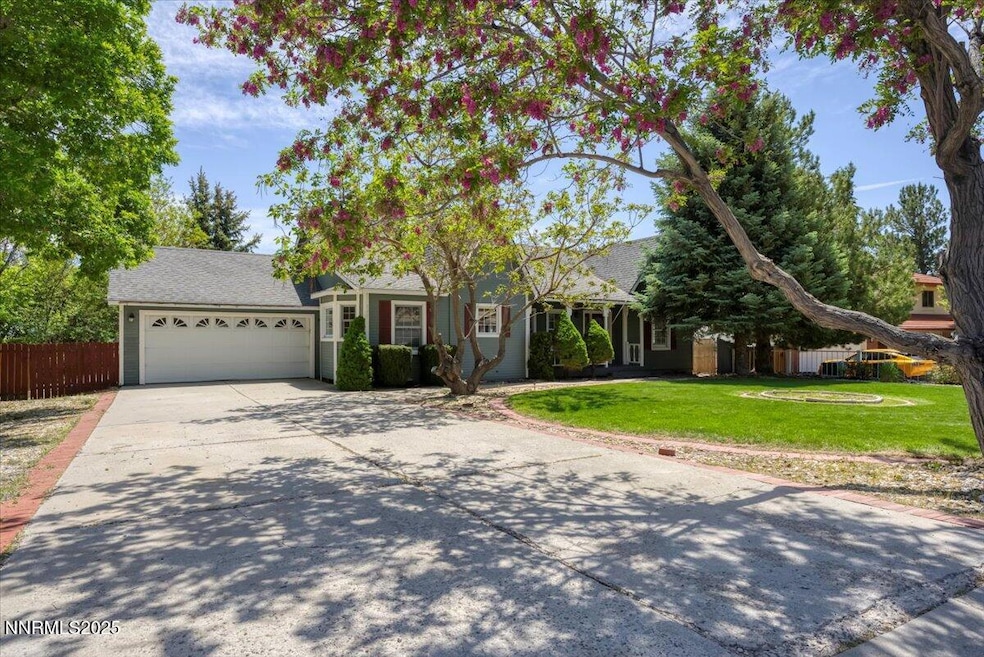
3277 Dartmouth Ct Carson City, NV 89703
Lakeview NeighborhoodEstimated payment $4,383/month
Highlights
- RV Access or Parking
- Main Floor Primary Bedroom
- Loft
- Mountain View
- Jetted Tub in Primary Bathroom
- Separate Formal Living Room
About This Home
Charming English-Style Home with Finished Basement & Family-Friendly Yard. Welcome to this storybook-inspired 3-bedroom, 2-bath English Style home, nestled on a beautifully landscaped .32-acre lot. Designed with timeless charm and modern comfort, this home offers spacious living across multiple levels-perfect for families, entertainers, and anyone who appreciates unique character. Step inside to find a warm, inviting interior with thoughtful details throughout. The main level features three comfortable bedrooms, two full bathrooms, and a bright, open living space and a cozy woodburning fireplace. The upper loft adds flexible bonus space-ideal as a home office, reading nook, or creative retreat. The fully finished basement includes two additional rooms, perfect for a guest suite, game room, or extra storage. Outdoors, the tri-level backyard is a dream come true for both relaxation and recreation. Enjoy a covered front porch, open back deck, and an expansive yard featuring a playground, horseshoe pit, and beautiful views over the rooftops. The front yard is fully landscaped with a sprinkler system, offering great curb appeal and easy maintenance. This home combines the cozy aesthetic of an English dollhouse with functional space and a family-friendly layout- all in a peaceful neighborhood setting.
Driveway is 60 ft long and accommodates a 30 Ft RV.
Back Porch is stubbed for Gas BBQ and backyard has plenty of room to create an outdoor kitchen. Owners willing to negotiate a carpet allowance.
Open House Schedule
-
Thursday, August 28, 20253:00 to 6:00 pm8/28/2025 3:00:00 PM +00:008/28/2025 6:00:00 PM +00:00OPEN HOUSE hosted by Sierra Nevada Properties Agent Angela Terrill S.191972Add to Calendar
Home Details
Home Type
- Single Family
Est. Annual Taxes
- $3,875
Year Built
- Built in 1987
Lot Details
- 0.32 Acre Lot
- Cul-De-Sac
- Property is Fully Fenced
- Front Yard Sprinklers
- Property is zoned SF21P
Parking
- 2 Car Detached Garage
- RV Access or Parking
Home Design
- Pitched Roof
- Shingle Roof
- Composition Roof
- Wood Siding
- Stick Built Home
Interior Spaces
- 2,404 Sq Ft Home
- 3-Story Property
- Ceiling Fan
- Wood Burning Fireplace
- Double Pane Windows
- Vinyl Clad Windows
- Separate Formal Living Room
- Loft
- Mountain Views
- Finished Basement
- Crawl Space
- Fire and Smoke Detector
Kitchen
- Breakfast Area or Nook
- Breakfast Bar
- Electric Oven
- Electric Range
- Microwave
- Dishwasher
- Disposal
Flooring
- Carpet
- Ceramic Tile
Bedrooms and Bathrooms
- 3 Bedrooms
- Primary Bedroom on Main
- Walk-In Closet
- 2 Full Bathrooms
- Jetted Tub in Primary Bathroom
- Primary Bathroom Bathtub Only
- Primary Bathroom includes a Walk-In Shower
Laundry
- Laundry Room
- Laundry Cabinets
Schools
- Fritsch Elementary School
- Carson Middle School
- Carson High School
Utilities
- Refrigerated and Evaporative Cooling System
- Forced Air Heating System
- Heating System Uses Natural Gas
- Natural Gas Connected
- Gas Water Heater
Community Details
- No Home Owners Association
- Carson City Community
- University Heights 1 P.U.D Subdivision
Listing and Financial Details
- Assessor Parcel Number 007-333-16
Map
Home Values in the Area
Average Home Value in this Area
Tax History
| Year | Tax Paid | Tax Assessment Tax Assessment Total Assessment is a certain percentage of the fair market value that is determined by local assessors to be the total taxable value of land and additions on the property. | Land | Improvement |
|---|---|---|---|---|
| 2024 | $3,875 | $129,047 | $43,750 | $85,297 |
| 2023 | $3,588 | $121,346 | $40,600 | $80,746 |
| 2022 | $3,323 | $110,452 | $36,925 | $73,527 |
| 2021 | $3,077 | $106,446 | $33,600 | $72,846 |
| 2020 | $3,077 | $102,360 | $29,050 | $73,310 |
| 2019 | $2,863 | $102,322 | $29,050 | $73,272 |
| 2018 | $2,731 | $99,984 | $29,050 | $70,934 |
| 2017 | $2,621 | $98,843 | $27,720 | $71,123 |
| 2016 | $2,556 | $100,724 | $27,720 | $73,004 |
| 2015 | $2,551 | $95,564 | $27,720 | $67,844 |
| 2014 | $2,472 | $89,565 | $25,200 | $64,365 |
Property History
| Date | Event | Price | Change | Sq Ft Price |
|---|---|---|---|---|
| 05/27/2025 05/27/25 | For Sale | $745,000 | -- | $310 / Sq Ft |
Mortgage History
| Date | Status | Loan Amount | Loan Type |
|---|---|---|---|
| Closed | $170,000 | New Conventional | |
| Closed | $181,200 | Unknown |
Similar Homes in Carson City, NV
Source: Northern Nevada Regional MLS
MLS Number: 250050440
APN: 007-333-16
- 1636 Robb Dr
- 3384 Harvard Dr
- 1559 Robb Dr
- 3612 Red Leaf Dr
- 2937 Gentile Ct
- 3359 Cambria Loop Unit lot 57
- 1112 Drysdale Ct
- 3758 Cambria Loop
- 3695 Cambria Loop Unit LOT 61
- 2511 Simons Ct
- 2437 Chardonnay Dr
- 1239 Flintwood Dr
- 1026 Meritage Ct
- 2052 Clover Ct
- 2159 Shadow Brook Ct
- 1010 W Winnie Ln
- 1640 Chaparral Dr
- 3291 Imperial Way
- 3187 Imperial Way
- 290 Sarah Dr
- 3162 Allen Way
- 3230 Imperial Way
- 730 Silver Oak Dr
- 405 W Gardengate Way
- 101 Conestoga Dr
- 700 Hot Springs Rd
- 2021 Lone Mountain Dr
- 603 E College Pkwy
- 616 E John St
- 323 N Stewart St
- 1600 E Long St
- 1765 Camille Dr
- 907 S Carson St
- 510 Country Village Dr Unit 7
- 1301 Como St
- 919 S Roop St
- 1008 Little Ln
- 832 S Saliman Rd
- 1558 Teal Dr
- 3349 S Carson St






