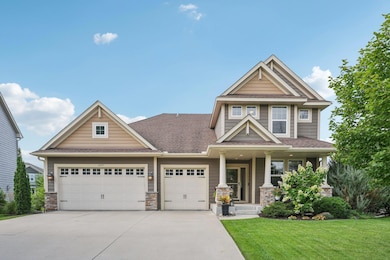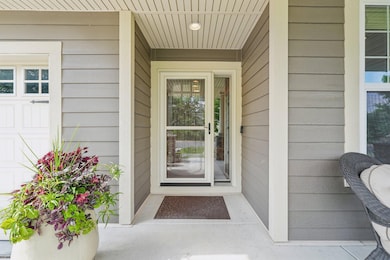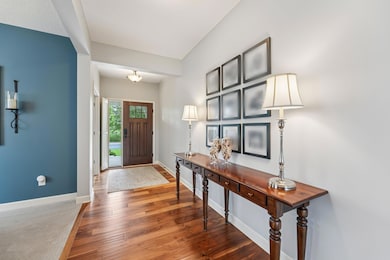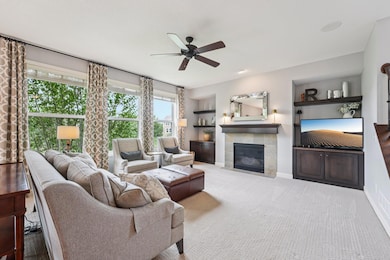
Estimated payment $5,042/month
Highlights
- Deck
- Family Room with Fireplace
- Community Pool
- Greenwood Elementary School Rated A+
- Loft
- Home Office
About This Home
This stunning two-story home is located in the desirable Enclave of Medina, overlooking a private pond and situated within the highly sought-after Wayzata School District. The open-concept floor plan features 5 bedrooms, 4 bathrooms, and a spacious loft. The kitchen boasts stainless steel appliances, solid surface countertops, double ovens, and an upgraded gas cooktop. With southwest exposure and large windows, the home is filled with natural light. The home offers a spacious layout with flexible living spaces, a large center island, 2 fireplaces, and more. The primary suite features a double vanity and a separate shower and tub.along with a large walk-in closet. 3 additional bedrooms + loft + laundry room complete the upper level. The fully finished lower level includes a large media and game area, a fifth bedroom, and a fourth bathroom. The home has a full automation system that can be run via cell phone, dual zone HVAC and a Generac back-up generator. The Enclave community offers a pool and a beautiful clubhouse along with trails and is conveniently located next to Hamel Park. Enjoy a private yet accessible location with nearby shopping at Target and Aldi, as well as coffee shops and dining options. Medina is located within the Wayzata School District, with quick access to Highway 55, with easy access to downtown and MSP.
Home Details
Home Type
- Single Family
Est. Annual Taxes
- $8,336
Year Built
- Built in 2012
Lot Details
- 9,583 Sq Ft Lot
- Lot Dimensions are 59x135x86x131
- Many Trees
HOA Fees
- $135 Monthly HOA Fees
Parking
- 3 Car Attached Garage
- Insulated Garage
- Garage Door Opener
Home Design
- Pitched Roof
- Architectural Shingle Roof
Interior Spaces
- 2-Story Property
- Stone Fireplace
- Gas Fireplace
- Family Room with Fireplace
- 2 Fireplaces
- Dining Room
- Home Office
- Loft
- Game Room
- Storage Room
Kitchen
- Built-In Double Oven
- Cooktop
- Microwave
- Stainless Steel Appliances
- Disposal
- The kitchen features windows
Bedrooms and Bathrooms
- 5 Bedrooms
Laundry
- Laundry Room
- Dryer
Finished Basement
- Basement Fills Entire Space Under The House
- Sump Pump
- Drain
Outdoor Features
- Deck
Utilities
- Forced Air Heating and Cooling System
- Humidifier
- 200+ Amp Service
- Gas Water Heater
- Water Softener is Owned
Listing and Financial Details
- Assessor Parcel Number 1211823430026
Community Details
Overview
- Association fees include professional mgmt, recreation facility, shared amenities
- Sharper Association, Phone Number (952) 224-4777
- The Enclave At Medina Subdivision
Recreation
- Community Pool
Matterport 3D Tour
Floorplans
Map
Home Values in the Area
Average Home Value in this Area
Tax History
| Year | Tax Paid | Tax Assessment Tax Assessment Total Assessment is a certain percentage of the fair market value that is determined by local assessors to be the total taxable value of land and additions on the property. | Land | Improvement |
|---|---|---|---|---|
| 2024 | $8,336 | $742,800 | $163,000 | $579,800 |
| 2023 | $7,655 | $711,500 | $144,000 | $567,500 |
| 2022 | $6,731 | $684,000 | $146,000 | $538,000 |
| 2021 | $6,591 | $566,000 | $115,000 | $451,000 |
| 2020 | $6,550 | $555,000 | $115,000 | $440,000 |
| 2019 | $6,189 | $537,000 | $115,000 | $422,000 |
| 2018 | $6,318 | $516,000 | $100,000 | $416,000 |
| 2017 | $6,095 | $505,000 | $100,000 | $405,000 |
| 2016 | $6,097 | $491,000 | $100,000 | $391,000 |
| 2015 | $6,106 | $481,000 | $90,000 | $391,000 |
| 2014 | -- | $445,000 | $90,000 | $355,000 |
Property History
| Date | Event | Price | List to Sale | Price per Sq Ft |
|---|---|---|---|---|
| 11/19/2025 11/19/25 | For Sale | $800,000 | 0.0% | $194 / Sq Ft |
| 10/05/2025 10/05/25 | Pending | -- | -- | -- |
| 08/18/2025 08/18/25 | For Sale | $800,000 | -- | $194 / Sq Ft |
About the Listing Agent

About Us
We Specialize in the South & West Metro Suburbs of Minneapolis, including: Savage, Prior Lake, Eden Prairie, Edina, Bloomington, Shakopee, Burnsville, Lakeville, Apple Valley, Eagan & Farmington
We have sold over 1200 houses for over $600,000,000 all with a smile on our face. Our goal is to be helpful, aggressive, and provide good insight & education, but at the end of the day, you are making the decision not only about a property, but also about the price. Let
Julie's Other Listings
Source: NorthstarMLS
MLS Number: 6774254
APN: 12-118-23-43-0026
- 3392 Elm Creek Dr
- 3396 Elm Creek Dr
- 3106 Wild Flower Trail
- 122 Hamel Rd
- 4645 Brockton Ln
- 3125 Carriage Dr
- 4555 Zircon Ln N
- 4515 Yellowstone Ln N
- 525 Navajo Rd W
- 100 Clydesdale Trail Unit 115
- 100 Clydesdale Trail Unit 305
- 18624 48th Ave N
- 233 Cherry Hill Alcove
- 3905 Linden Ct
- 5155 Zircon Ln N
- 3967 Wild Meadows Dr
- 24x4 Holy Name Dr
- 24x1 Holy Name Dr
- 18160 39th Ave N
- 2022 Holy Name Dr
- 3262 Red Oak Trail
- 72 Hwy 55
- 1082 Jubert Dr
- 1103 Middlefield Rd
- 19015 31st Place N
- 3635 Lawndale Ln N
- 5100 Holly Ln N
- 18525 County Road 24
- 18486 60th Place N
- 16810 51st Place N
- 3904 Everest Ln N Unit Basement Suite 1br
- 15625 46th Ave N
- 15730 Rockford Rd
- 4526 Quantico Ln N
- 3850 Plymouth Blvd
- 1805 Cr-101
- 15661 60th Ave N
- 15726 60th Ave N
- 15845 27th Ave N
- 6819 Narcissus Ln N





