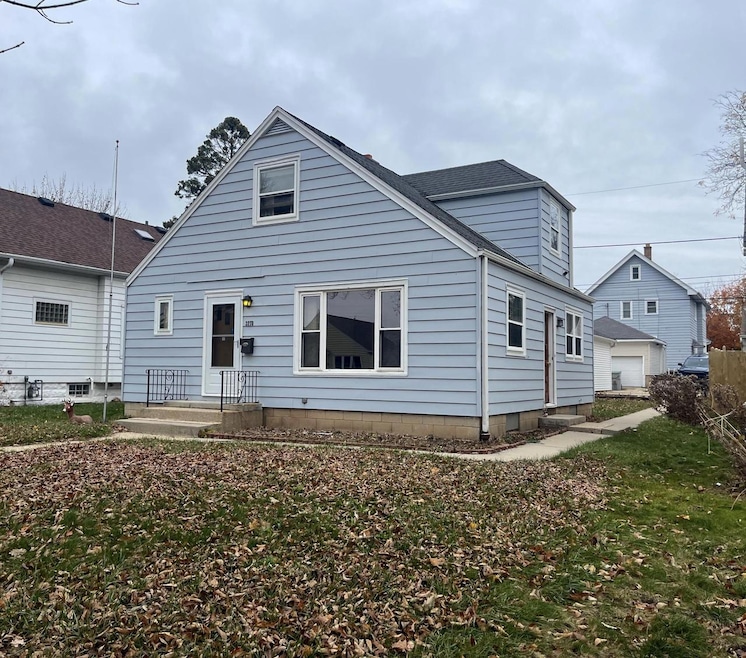
3278 S Dayfield Ave Milwaukee, WI 53207
Fernwood NeighborhoodHighlights
- Main Floor Primary Bedroom
- 1.5 Car Detached Garage
- <<tubWithShowerToken>>
- Golda Meir School Rated A-
- Walk-In Closet
- 3-minute walk to Ellen Park
About This Home
As of March 2025Tucked away on a quiet block awaits a well cared for Cape Cod looking for its new owner. Step inside to find a bright living room with laminate flooring. 2 BRs offer gorgeous HWFs. Primary BR has spacious WIC. Updated KIT with refaced solid oak cabinets & newer back splash. Updated BA completes main level. Upstairs you will find an additional BR and bonus space. Solid, partially finished basement awaits your design ideas. Upgrades include gutter guards installed spring 2024, garage siding Dec 2023, aluminum siding on home painted summer 2023, water heater installed 2021, Furnace & AC installed 2016, roof apprx 10 years. First time on the market in nearly 60 years! Blocks from Lake Michigan and Ellen Park! Don't miss your opportunity to call this Bay View gem your new home!
Last Agent to Sell the Property
RE/MAX Market Place Brokerage Phone: 414-439-3696 License #88100-94 Listed on: 11/21/2024

Home Details
Home Type
- Single Family
Est. Annual Taxes
- $3,914
Year Built
- Built in 1952
Lot Details
- 4,792 Sq Ft Lot
Parking
- 1.5 Car Detached Garage
- Garage Door Opener
- 1 to 5 Parking Spaces
Home Design
- Vinyl Siding
- Aluminum Trim
Interior Spaces
- 1,359 Sq Ft Home
- 1.5-Story Property
Kitchen
- <<OvenToken>>
- Range<<rangeHoodToken>>
Bedrooms and Bathrooms
- 3 Bedrooms
- Primary Bedroom on Main
- Walk-In Closet
- 1 Full Bathroom
- <<tubWithShowerToken>>
Laundry
- Dryer
- Washer
Partially Finished Basement
- Basement Fills Entire Space Under The House
- Block Basement Construction
Utilities
- Forced Air Heating and Cooling System
- Heating System Uses Natural Gas
Listing and Financial Details
- Exclusions: Seller's personal property
- Seller Concessions Offered
Ownership History
Purchase Details
Home Financials for this Owner
Home Financials are based on the most recent Mortgage that was taken out on this home.Purchase Details
Home Financials for this Owner
Home Financials are based on the most recent Mortgage that was taken out on this home.Purchase Details
Similar Homes in Milwaukee, WI
Home Values in the Area
Average Home Value in this Area
Purchase History
| Date | Type | Sale Price | Title Company |
|---|---|---|---|
| Warranty Deed | $353,000 | None Listed On Document | |
| Warranty Deed | $225,000 | 1St Service Title | |
| Warranty Deed | $225,000 | 1St Service Title | |
| Interfamily Deed Transfer | -- | -- | |
| Interfamily Deed Transfer | -- | -- |
Mortgage History
| Date | Status | Loan Amount | Loan Type |
|---|---|---|---|
| Open | $282,400 | New Conventional | |
| Previous Owner | $6,000 | Unknown |
Property History
| Date | Event | Price | Change | Sq Ft Price |
|---|---|---|---|---|
| 03/14/2025 03/14/25 | Sold | $353,000 | +17.7% | $214 / Sq Ft |
| 02/21/2025 02/21/25 | Pending | -- | -- | -- |
| 02/21/2025 02/21/25 | For Sale | $299,900 | +33.3% | $182 / Sq Ft |
| 11/29/2024 11/29/24 | Sold | $225,000 | 0.0% | $166 / Sq Ft |
| 11/29/2024 11/29/24 | Off Market | $224,900 | -- | -- |
| 11/21/2024 11/21/24 | Pending | -- | -- | -- |
| 11/21/2024 11/21/24 | For Sale | $224,900 | -- | $165 / Sq Ft |
Tax History Compared to Growth
Tax History
| Year | Tax Paid | Tax Assessment Tax Assessment Total Assessment is a certain percentage of the fair market value that is determined by local assessors to be the total taxable value of land and additions on the property. | Land | Improvement |
|---|---|---|---|---|
| 2023 | $4,251 | $179,900 | $45,000 | $134,900 |
| 2022 | $3,968 | $179,900 | $45,000 | $134,900 |
| 2021 | $3,767 | $155,400 | $45,000 | $110,400 |
| 2020 | $3,808 | $155,400 | $45,000 | $110,400 |
| 2019 | $3,687 | $140,400 | $37,000 | $103,400 |
| 2018 | $3,403 | $140,400 | $37,000 | $103,400 |
| 2017 | $3,482 | $135,000 | $27,000 | $108,000 |
| 2016 | $3,370 | $125,000 | $27,000 | $98,000 |
| 2015 | $3,458 | $125,000 | $27,000 | $98,000 |
| 2014 | $3,452 | $122,400 | $27,000 | $95,400 |
| 2013 | -- | $117,700 | $27,000 | $90,700 |
Agents Affiliated with this Home
-
Tracy Nienow

Seller's Agent in 2025
Tracy Nienow
Hearthside Real Estate
(414) 460-7791
2 in this area
95 Total Sales
-
Elsafy Team*
E
Buyer's Agent in 2025
Elsafy Team*
Shorewest Realtors, Inc.
3 in this area
569 Total Sales
-
Erin Rome
E
Seller's Agent in 2024
Erin Rome
RE/MAX
(414) 795-3430
1 in this area
36 Total Sales
Map
Source: Metro MLS
MLS Number: 1900085
APN: 540-0048-000-5
- 3159 S Kinnickinnic Ave
- 3265 S Swain Ct
- 3146 S Kinnickinnic Ave
- 3412 S Alabama Ave
- 1925 E Bennett Ave Unit 1927
- 3139 S Brust Ave
- 3453 S Alabama Ave
- 3313 S Delaware Ave
- 3247 S Delaware Ave Unit 3249
- 2910 S Ellen St
- 1720 E Bennett Ave
- 1525 E Morgan Ave
- 3446 S Delaware Ave
- 3030 S Delaware Ave
- 3421 S Hanson Ave
- 2962 S Delaware Ave
- 1512 E Oklahoma Ave
- 1500 E Oklahoma Ave Unit 1502
- 3448 S Indiana Ave
- 3632 S Ellen St
