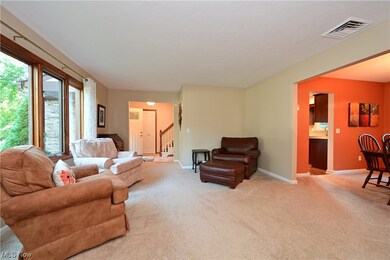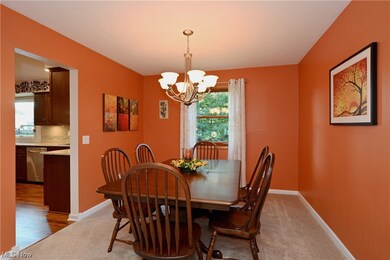
32781 Briarwood Ct Avon Lake, OH 44012
Estimated Value: $475,000 - $494,000
Highlights
- Colonial Architecture
- 2 Fireplaces
- 2 Car Attached Garage
- Redwood Elementary School Rated A
- No HOA
- Forced Air Heating and Cooling System
About This Home
As of November 2023Come fall in love with 32781 Briarwood Ct, an impeccably maintained 4 bedroom 2 1/2 bath colonial nestled on a cul-de-sac in a wonderful neighborhood in the heart of Avon Lake! As you enter the home, you are greeted by a gracious foyer that sets the tone for the entire house. To your right, a spacious living room beckons with a large picture window. Flowing seamlessly from the living room is the formal dining room, perfect for hosting family gatherings & dinner parties. The renovated kitchen is a chef's dream complete with custom cabinets, Cambria countertops, stainless steel appliances (including a microwave drawer!) & offers abundant cabinet & counter space plus a peninsula/breakfast bar. It opens seamlessly into the family room featuring a beautiful electric fireplace. Extend your living space by opening the slider door to the patio, which overlooks a lush and private backyard oasis. An impressive gathering/great room addition with a cozy gas fireplace & soaring ceilings offers endless possibilities for entertaining. Venture upstairs & discover the serene primary bedroom suite which boasts a huge walk-in closet & ensuite bathroom with dual vanities & a luxurious (5 showerheads!) shower. Three additional generously sized bedrooms & another full bath provide ample space for family and guests. The unfinished basement offers plenty of storage options. Outside, the yard has been meticulously landscaped. 1 year home warranty being offered. Call today for your private showing!
Last Listed By
Howard Hanna Brokerage Email: amymargiotti@howardhanna.com (440) 221-8657 License #2018006281 Listed on: 09/14/2023

Home Details
Home Type
- Single Family
Est. Annual Taxes
- $4,494
Year Built
- Built in 1974
Lot Details
- 10,659 Sq Ft Lot
Parking
- 2 Car Attached Garage
Home Design
- Colonial Architecture
- Fiberglass Roof
- Asphalt Roof
- Aluminum Siding
- Stucco
Interior Spaces
- 2,429 Sq Ft Home
- 2-Story Property
- 2 Fireplaces
- Basement
Kitchen
- Range
- Microwave
- Dishwasher
Bedrooms and Bathrooms
- 4 Bedrooms
Utilities
- Forced Air Heating and Cooling System
- Heating System Uses Gas
Community Details
- No Home Owners Association
- Washington Square Sub Subdivision
Listing and Financial Details
- Home warranty included in the sale of the property
- Assessor Parcel Number 04-00-018-128-105
Ownership History
Purchase Details
Home Financials for this Owner
Home Financials are based on the most recent Mortgage that was taken out on this home.Purchase Details
Home Financials for this Owner
Home Financials are based on the most recent Mortgage that was taken out on this home.Purchase Details
Similar Homes in Avon Lake, OH
Home Values in the Area
Average Home Value in this Area
Purchase History
| Date | Buyer | Sale Price | Title Company |
|---|---|---|---|
| Stuchal William J | -- | None Available | |
| Pifer Andrew E | $450,000 | Erieview Title Agency | |
| Stuchal Linda J | -- | -- |
Mortgage History
| Date | Status | Borrower | Loan Amount |
|---|---|---|---|
| Previous Owner | Pifer Andrew E | $360,000 | |
| Previous Owner | Stuchal William | $82,424 | |
| Previous Owner | Stuchal Linda J | $65,000 |
Property History
| Date | Event | Price | Change | Sq Ft Price |
|---|---|---|---|---|
| 11/29/2023 11/29/23 | Sold | $450,000 | -4.2% | $185 / Sq Ft |
| 10/01/2023 10/01/23 | Pending | -- | -- | -- |
| 09/14/2023 09/14/23 | For Sale | $469,900 | -- | $193 / Sq Ft |
Tax History Compared to Growth
Tax History
| Year | Tax Paid | Tax Assessment Tax Assessment Total Assessment is a certain percentage of the fair market value that is determined by local assessors to be the total taxable value of land and additions on the property. | Land | Improvement |
|---|---|---|---|---|
| 2024 | $6,548 | $138,373 | $35,844 | $102,529 |
| 2023 | $4,518 | $94,112 | $20,237 | $73,875 |
| 2022 | $4,493 | $94,112 | $20,237 | $73,875 |
| 2021 | $4,483 | $94,112 | $20,237 | $73,875 |
| 2020 | $4,376 | $85,950 | $18,480 | $67,470 |
| 2019 | $4,353 | $85,950 | $18,480 | $67,470 |
| 2018 | $4,367 | $85,950 | $18,480 | $67,470 |
| 2017 | $4,355 | $79,620 | $22,260 | $57,360 |
| 2016 | $4,334 | $79,620 | $22,260 | $57,360 |
| 2015 | $4,354 | $79,620 | $22,260 | $57,360 |
| 2014 | $4,277 | $75,100 | $21,000 | $54,100 |
| 2013 | $4,310 | $75,100 | $21,000 | $54,100 |
Agents Affiliated with this Home
-
Amy Margiotti

Seller's Agent in 2023
Amy Margiotti
Howard Hanna
(440) 221-8657
67 in this area
193 Total Sales
-
James Bennett
J
Buyer's Agent in 2023
James Bennett
Howard Hanna
(440) 759-2357
4 in this area
54 Total Sales
-
Gregg Wasilko

Buyer Co-Listing Agent in 2023
Gregg Wasilko
Howard Hanna
(440) 521-1757
180 in this area
1,487 Total Sales
Map
Source: MLS Now (Howard Hanna)
MLS Number: 4488856
APN: 04-00-018-128-105
- 331 Timberlane Dr
- 32713 Greenwood Ct
- 18 Community Dr Unit 18
- 22 Community Dr
- 32980 Durrell Ave
- 80 Landings Way Unit 80
- 32659 Carriage Ln
- 187 Inwood Blvd
- 228 Parkwood Ave
- 178 Beachwood Ave
- 32888 Electric Blvd
- 33283 Midship Dr
- 32831 Sorrento Ln
- 388 Avon Point Ave
- 388 Cascade Ct
- 423 Clipper Ct
- 33156 Coastal Dr
- 33353 Midship Dr
- 439 Clipper Ct
- 32894 Lake Rd
- 32781 Briarwood Ct
- 32787 Briarwood Ct
- 32776 Briarwood Ct
- 32796 Coventry Ct
- 32788 Coventry Ct
- 32802 Coventry Ct
- 32780 Coventry Ct
- 32778 Briarwood Ct
- 32782 Briarwood Ct
- 330 Avon Belden Rd
- 32790 Briarwood Ct
- 326 Avon Belden Rd
- 317 Timberlane Dr
- 322 Avon Belden Rd
- 32801 Briarwood Ct
- 334 Avon Belden Rd
- 32812 Coventry Ct
- 311 Timberlane Dr
- 338 Avon Belden Rd
- 318 Avon Belden Rd






