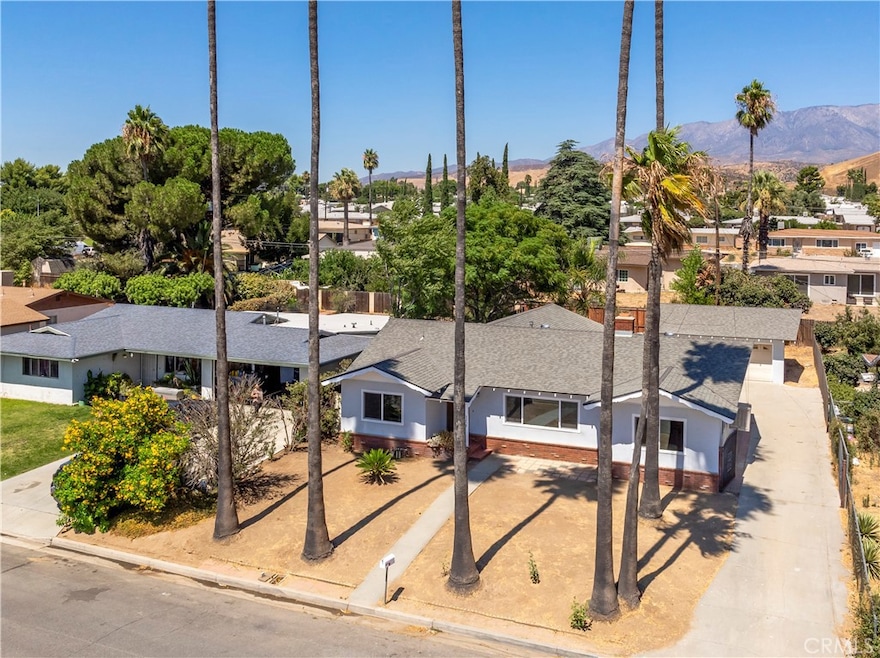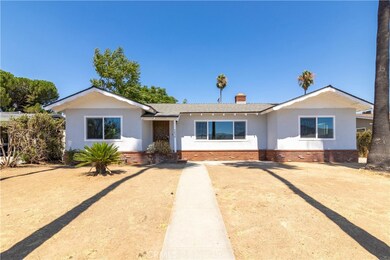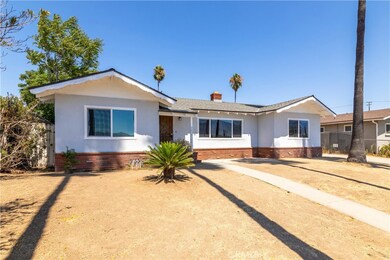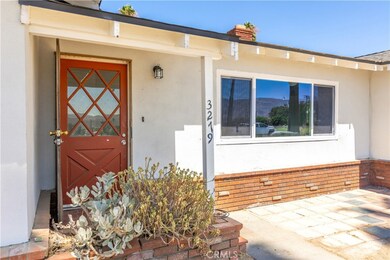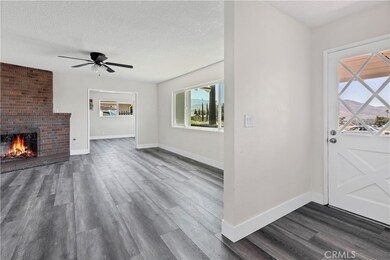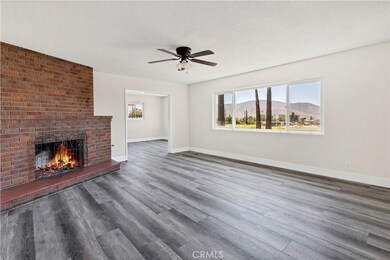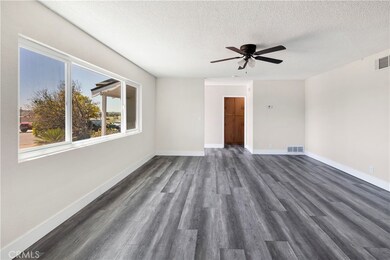
3279 W Jacinto View Rd Banning, CA 92220
Highlights
- City Lights View
- No HOA
- Double Pane Windows
- Granite Countertops
- Covered patio or porch
- Bathtub
About This Home
As of October 2024Welcome to this beautifully remodeled and upgraded country charmer, designed for the discerning buyer. With over 1,800 sq. ft. of living space, this home is sure to impress. The formal living room and dining room open seamlessly into a chef’s dream kitchen, featuring stainless steel appliances, granite countertops, and ample space for culinary creations.
The master bedroom includes an extra sitting area, perfect for relaxation, with a new sliding glass door that offers lovely views. The master bathroom boasts tiled countertops and a newly redone shower. The spacious guest bedrooms share a full guest bathroom, with an additional half bath for convenience.
This home has been thoughtfully updated with newer windows, fresh interior and exterior paint, new laminate flooring, mirrored closet doors, and elegant 5-inch baseboards for that special touch. The fully fenced yard provides privacy and is ideal for family gatherings and entertaining. A detached two-car garage completes this wonderful package.
Call today for your private viewing—you won’t be disappointed!
Last Agent to Sell the Property
SoCal Realtors & Associates Brokerage Phone: 951-532-9908 License #01011922 Listed on: 08/31/2024
Home Details
Home Type
- Single Family
Est. Annual Taxes
- $4,725
Year Built
- Built in 1961
Lot Details
- 8,276 Sq Ft Lot
- Fenced
- Fence is in average condition
- Density is up to 1 Unit/Acre
- Property is zoned R1
Parking
- 2 Car Garage
- Parking Available
Home Design
- Raised Foundation
- Composition Roof
Interior Spaces
- 1,856 Sq Ft Home
- 1-Story Property
- Double Pane Windows
- Living Room with Fireplace
- City Lights Views
- Fire and Smoke Detector
- Laundry Room
Kitchen
- Gas Cooktop
- Microwave
- Granite Countertops
Bedrooms and Bathrooms
- 3 Main Level Bedrooms
- 2 Full Bathrooms
- Bathtub
Outdoor Features
- Covered patio or porch
Utilities
- Central Heating and Cooling System
- Sewer Paid
Community Details
- No Home Owners Association
Listing and Financial Details
- Tax Lot 4
- Assessor Parcel Number 537082004
- $64 per year additional tax assessments
Ownership History
Purchase Details
Home Financials for this Owner
Home Financials are based on the most recent Mortgage that was taken out on this home.Purchase Details
Purchase Details
Purchase Details
Purchase Details
Home Financials for this Owner
Home Financials are based on the most recent Mortgage that was taken out on this home.Purchase Details
Purchase Details
Home Financials for this Owner
Home Financials are based on the most recent Mortgage that was taken out on this home.Purchase Details
Similar Homes in Banning, CA
Home Values in the Area
Average Home Value in this Area
Purchase History
| Date | Type | Sale Price | Title Company |
|---|---|---|---|
| Grant Deed | $465,000 | First American Title | |
| Interfamily Deed Transfer | -- | None Available | |
| Grant Deed | $105,000 | Chicago Title Company | |
| Trustee Deed | $81,933 | Accommodation | |
| Grant Deed | $293,000 | Old Republic Title | |
| Interfamily Deed Transfer | -- | Stewart Title Company | |
| Grant Deed | $90,000 | First American Title Co | |
| Quit Claim Deed | -- | -- |
Mortgage History
| Date | Status | Loan Amount | Loan Type |
|---|---|---|---|
| Open | $112,000 | VA | |
| Previous Owner | $335,000 | Balloon | |
| Previous Owner | $234,400 | Fannie Mae Freddie Mac | |
| Previous Owner | $131,250 | Unknown | |
| Previous Owner | $89,862 | FHA |
Property History
| Date | Event | Price | Change | Sq Ft Price |
|---|---|---|---|---|
| 10/25/2024 10/25/24 | Sold | $465,000 | -2.1% | $251 / Sq Ft |
| 09/29/2024 09/29/24 | Price Changed | $475,000 | +2.2% | $256 / Sq Ft |
| 09/27/2024 09/27/24 | Pending | -- | -- | -- |
| 08/31/2024 08/31/24 | For Sale | $465,000 | -- | $251 / Sq Ft |
Tax History Compared to Growth
Tax History
| Year | Tax Paid | Tax Assessment Tax Assessment Total Assessment is a certain percentage of the fair market value that is determined by local assessors to be the total taxable value of land and additions on the property. | Land | Improvement |
|---|---|---|---|---|
| 2023 | $4,725 | $332,928 | $31,212 | $301,716 |
| 2022 | $4,623 | $326,400 | $30,600 | $295,800 |
| 2021 | $1,809 | $124,898 | $29,731 | $95,167 |
| 2020 | $1,792 | $123,619 | $29,427 | $94,192 |
| 2019 | $1,764 | $121,196 | $28,850 | $92,346 |
| 2018 | $1,752 | $118,821 | $28,285 | $90,536 |
| 2017 | $1,724 | $116,492 | $27,731 | $88,761 |
| 2016 | $1,640 | $114,209 | $27,188 | $87,021 |
| 2015 | $1,617 | $112,496 | $26,781 | $85,715 |
| 2014 | $1,606 | $110,294 | $26,257 | $84,037 |
Agents Affiliated with this Home
-
Susan Pippin
S
Seller's Agent in 2024
Susan Pippin
SoCal Realtors & Associates
(951) 925-7628
2 in this area
115 Total Sales
-
PETER QUESADA

Buyer's Agent in 2024
PETER QUESADA
COLDWELL BANKER REALTY
(951) 295-5201
1 in this area
81 Total Sales
Map
Source: California Regional Multiple Listing Service (CRMLS)
MLS Number: SW24180906
APN: 537-082-004
- 3800 W Jacinto View Rd
- 3087 W George St
- 3802 W Jacinto View Rd Unit G
- 721 N Sunset Ave Unit 17
- 721 N Sunset Ave Unit 80
- 721 N Sunset Ave Unit 33
- 3805 W Ramsey St
- 3880 W Jacinto View Rd Unit D
- 3880 W Jacinto View Rd Unit M
- 3800 W Wilson St Unit 335
- 3800 W Wilson St Unit 234
- 3800 W Wilson St Unit 245
- 3800 W Wilson St Unit 358
- 3800 W Wilson St Unit 162
- 3800 W Wilson St Unit 247
- 3800 W Wilson St Unit 376
- 3800 W Wilson St Unit 394
- 3800 W Wilson St Unit 2
- 3800 W Wilson St Unit 308
- 3800 W Wilson St Unit 60
