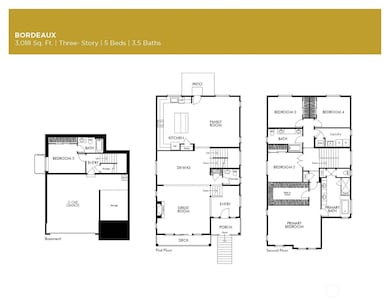328 182nd Place SE Bothell, WA 98012
Estimated payment $8,770/month
Highlights
- New Construction
- Mountain View
- 2 Car Attached Garage
- Craftsman Architecture
- Cul-De-Sac
- Walk-In Closet
About This Home
Welcome Home to Liberty View, proudly presented by Risewell Homes! This boutique Bothell community of 23 single family homes embraces enchanting Cascade & valley views. The Bordeaux 5 bed/3.5 bath design offers desirable multi-level living, w/an open concept kitchen, great rm w/gas fireplace + family rm. + dining rm, provides ideal flow for entertaining. A patio off of the family rm opens to private fenced and landscaped rear yard. A bedroom & separate bath on the lower level is perfect for a relaxing guest sanctuary. The 2nd fl. boosts a generous primary bedroom w/ a luxurious en-suite bath & huge walk-in closet. The same level features 3 additional bedrooms + a laundry rm w/utility sink. East facing-Move-in ready w/fridge & w/d included!
Source: Northwest Multiple Listing Service (NWMLS)
MLS#: 2347478
Property Details
Home Type
- Co-Op
Est. Annual Taxes
- $15,000
Year Built
- Built in 2025 | New Construction
Lot Details
- 4,000 Sq Ft Lot
- Cul-De-Sac
- Street terminates at a dead end
- West Facing Home
- Partially Fenced Property
- Property is in very good condition
HOA Fees
- $139 Monthly HOA Fees
Property Views
- Mountain
- Territorial
- Limited
Home Design
- Craftsman Architecture
- Poured Concrete
- Composition Roof
- Cement Board or Planked
Interior Spaces
- 3,018 Sq Ft Home
- Multi-Level Property
- Gas Fireplace
- Dining Room
Kitchen
- Stove
- Microwave
- Dishwasher
- Disposal
Flooring
- Carpet
- Ceramic Tile
- Vinyl Plank
Bedrooms and Bathrooms
- Walk-In Closet
- Bathroom on Main Level
Laundry
- Dryer
- Washer
Parking
- 2 Car Attached Garage
- Driveway
Outdoor Features
- Patio
Schools
- Hilltop Elemht Elementary School
- Alderwood Mid Middle School
- Lynnwood High School
Utilities
- Forced Air Heating and Cooling System
- Ductless Heating Or Cooling System
- Heat Pump System
- Water Heater
- High Speed Internet
- High Tech Cabling
- Cable TV Available
Listing and Financial Details
- Legal Lot and Block 17 / 6
- Assessor Parcel Number 01239500001700
Community Details
Overview
- Association fees include common area maintenance
- Madison Taylor Association
- Liberty View Condos
- Built by Risewell Homes
- North Creek Subdivision
- The community has rules related to covenants, conditions, and restrictions
Recreation
- Park
Map
Home Values in the Area
Average Home Value in this Area
Property History
| Date | Event | Price | List to Sale | Price per Sq Ft |
|---|---|---|---|---|
| 11/19/2025 11/19/25 | Price Changed | $1,419,990 | -3.4% | $471 / Sq Ft |
| 03/21/2025 03/21/25 | For Sale | $1,469,990 | -- | $487 / Sq Ft |
Purchase History
| Date | Type | Sale Price | Title Company |
|---|---|---|---|
| Warranty Deed | $1,125,000 | Nextitle | |
| Warranty Deed | $769,950 | Chicago Title Company Of Was | |
| Bargain Sale Deed | $2,886,100 | Chicago Title Company Of Wa |
Mortgage History
| Date | Status | Loan Amount | Loan Type |
|---|---|---|---|
| Open | $762,000 | New Conventional | |
| Previous Owner | $569,000 | New Conventional | |
| Previous Owner | $465,500 | Purchase Money Mortgage |
Source: Northwest Multiple Listing Service (NWMLS)
MLS Number: 2347478
APN: 011535-000-010-00
- 309 182nd Place SE
- 306 182nd Place SE
- 305 182nd Place SE
- 310 182nd Place SE
- 314 181st St SE
- 229 182nd Place SE
- 324 182nd Place SE
- 225 182nd Place SE
- 326 182nd Place SE
- 0 Adjacent To Baldwin Rd
- 18414 Baldwin Rd
- 18312 8th Ave SE Unit 14
- 14 Meridian Ave SE Unit CR 10
- 18425 Meridian Ave SE Unit CR 26
- 18510 Meridian Ave SE Unit CR 02
- 18504 Meridian Ave SE Unit CR 01
- 18518 Meridian Ave SE Unit CR 03
- 18421 Meridian Ave SE Unit CR 27
- 18429 Meridian Ave SE Unit CR 25
- 10 Meridian Ave SE Unit CR 09
- 1225 183rd St SE
- 17716 Bothell Everett Hwy
- 132 170th Place SE
- 212 W Winesap Rd Unit 104
- 1805 186th Place SE
- 16720 North Rd
- 1526 192nd St SE Unit P2
- 16605 6th Ave W
- 16520 North Rd
- 1730 196th St SE
- 16619 Larch Way
- 128 160th Place SW
- 16101 Bothell Everett Hwy Unit C302
- 19928 Bothell Everett Hwy
- 2021 201st Place SE
- 1016 Lawton Rd
- 20225 Bothell Everett Hwy
- 1324 Mill Creek Blvd
- 16224 Meadow Rd
- 2016 171st St SW







