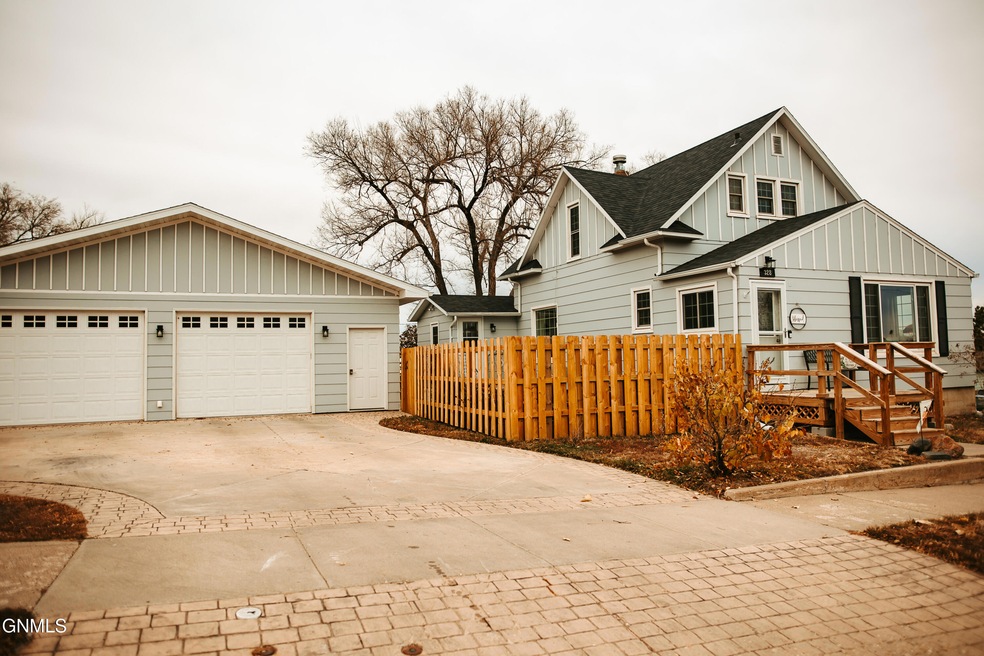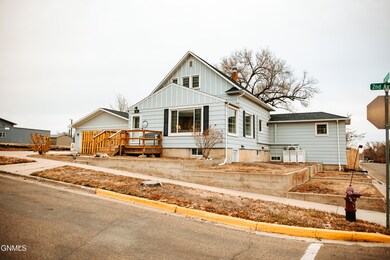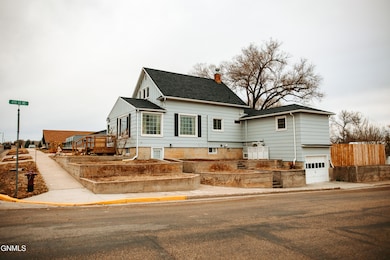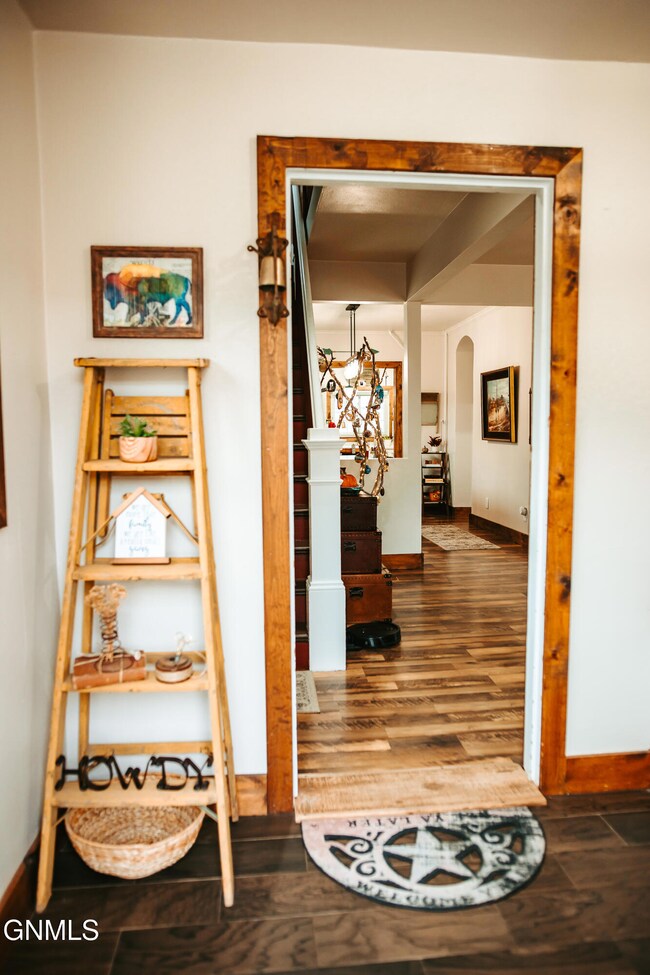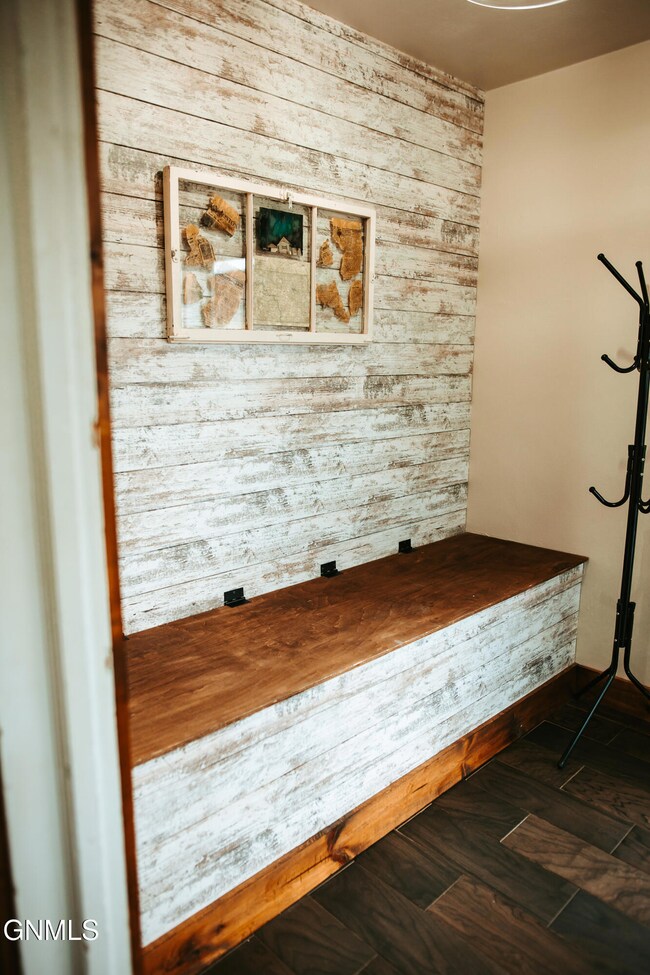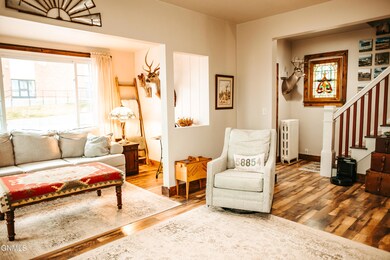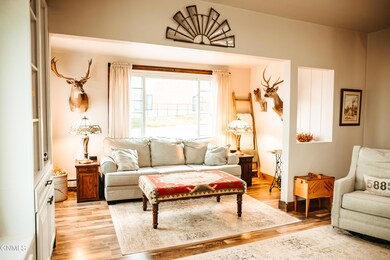
328 2nd Ave NE Watford City, ND 58854
Highlights
- Wood Flooring
- Corner Lot
- 3 Car Detached Garage
- Main Floor Primary Bedroom
- Private Yard
- 4-minute walk to McKenzie County Heritage Park
About This Home
As of January 2025Welcome to this stunning and spacious 5-bedroom, 3-bathroom home that blends charm and modern convenience! With over 3,700 square feet of living space, this property is a true gem for those seeking character and functionality.
Step inside and be greeted by the warmth of built-ins in both the living and dining rooms, offering timeless character and practical storage. The kitchen features classic subway tile, an island for food prep and extra seating, as well as a pantry for extra storage. Just off the kitchen is an additional room that served as a buffer zone/side entry from the oversized two-car garage.
The main level includes a huge master bedroom, a cozy living room with built ins, and one of the three bathrooms. The downstairs adds more space with a second living area, large enough to serve as both a living space and office. It also has direct access to the exterior as well. There is a tuck under garage attached to the basement and a large storage area as well, that was most recently used as a wood working area.
Outside, you'll love the large yard(two city lots) that is fully fenced in both the front and back, perfect for outdoor gatherings around the fire pit, gardening, or relaxing under the mature trees.
The current homeowners have poured a lot of love and sweat into this home. The house has been painted both inside and out. A new roof less than 2 years ago, new fencing, a new front deck and so much more.
With a bathroom on every level, five spacious bedrooms, and charming features this home is truly a must-see.
Home Details
Home Type
- Single Family
Est. Annual Taxes
- $2,516
Year Built
- Built in 1920
Lot Details
- 0.35 Acre Lot
- Lot Dimensions are 110x140
- Property is Fully Fenced
- Corner Lot
- Private Yard
Parking
- 3 Car Detached Garage
- Basement Garage
- Tuck Under Garage
- Front Facing Garage
Home Design
- Asphalt Roof
- Concrete Perimeter Foundation
Interior Spaces
- 2-Story Property
Kitchen
- <<OvenToken>>
- Range Hood
- <<microwave>>
- Dishwasher
- Disposal
Flooring
- Wood
- Tile
- Vinyl
Bedrooms and Bathrooms
- 5 Bedrooms
- Primary Bedroom on Main
- Soaking Tub
Finished Basement
- Walk-Out Basement
- Basement Fills Entire Space Under The House
- Interior Basement Entry
Outdoor Features
- Courtyard
- Patio
- Rain Gutters
Utilities
- Cooling System Mounted To A Wall/Window
- Boiler Heating System
- Radiant Heating System
- Hot Water Heating System
- Natural Gas Connected
- Private Sewer
- Cable TV Available
Listing and Financial Details
- Assessor Parcel Number 82-05-01000
Ownership History
Purchase Details
Home Financials for this Owner
Home Financials are based on the most recent Mortgage that was taken out on this home.Similar Homes in Watford City, ND
Home Values in the Area
Average Home Value in this Area
Purchase History
| Date | Type | Sale Price | Title Company |
|---|---|---|---|
| Grant Deed | $344,375 | Mckenzie Cnty Guaranty & Title |
Mortgage History
| Date | Status | Loan Amount | Loan Type |
|---|---|---|---|
| Open | $275,500 | New Conventional |
Property History
| Date | Event | Price | Change | Sq Ft Price |
|---|---|---|---|---|
| 01/15/2025 01/15/25 | Sold | -- | -- | -- |
| 12/03/2024 12/03/24 | Pending | -- | -- | -- |
| 11/17/2024 11/17/24 | For Sale | $440,000 | +25.7% | $120 / Sq Ft |
| 12/14/2021 12/14/21 | Sold | -- | -- | -- |
| 11/09/2021 11/09/21 | Pending | -- | -- | -- |
| 09/21/2021 09/21/21 | For Sale | $350,000 | -- | $107 / Sq Ft |
Tax History Compared to Growth
Tax History
| Year | Tax Paid | Tax Assessment Tax Assessment Total Assessment is a certain percentage of the fair market value that is determined by local assessors to be the total taxable value of land and additions on the property. | Land | Improvement |
|---|---|---|---|---|
| 2024 | $2,462 | $174,060 | $28,050 | $146,010 |
| 2023 | $2,649 | $157,865 | $28,050 | $129,815 |
| 2022 | $2,614 | $157,865 | $28,050 | $129,815 |
| 2021 | $2,375 | $144,905 | $28,050 | $116,855 |
| 2020 | $2,293 | $144,905 | $28,050 | $116,855 |
| 2019 | $2,068 | $131,260 | $25,715 | $105,545 |
| 2018 | $1,861 | $125,985 | $25,715 | $100,270 |
| 2017 | $1,725 | $121,995 | $25,715 | $96,280 |
| 2016 | $1,716 | $118,495 | $23,100 | $95,395 |
| 2015 | $1,745 | $0 | $0 | $0 |
| 2014 | $274 | $109,115 | $13,720 | $95,395 |
| 2013 | $1,664 | $0 | $0 | $0 |
Agents Affiliated with this Home
-
Danielle Johnsen

Seller's Agent in 2025
Danielle Johnsen
eXp Realty
(307) 660-2974
55 in this area
133 Total Sales
-
Katie Walters

Buyer's Agent in 2025
Katie Walters
Paramount Real Estate LLC
(701) 339-3311
102 in this area
178 Total Sales
-
L
Seller's Agent in 2021
Lynsi Campbell
Bakken Realty - ND
Map
Source: Bismarck Mandan Board of REALTORS®
MLS Number: 4016868
APN: 82-05-01000
- 309 3rd St NE
- 328 5th St NE
- L4 B5 3rd St SE
- L4 B4 3rd St SE
- L3 B4 3rd St SE
- L4 B2 3rd St SE
- 225 7th St NE
- 230 Leslie Ln SE
- 505 2nd St NE
- Tbd 2nd Avenue North W
- 600 8th St NW
- 604 8th St NW
- 605 8th St NW
- 215 7th Ave NE
- 216 7th Ave NE
- 408 4th St NW
- 101 4th St SW
- Tbd Hwy 23 (L5 B2)
- 516 8th St NW
- 504 4th St NW
