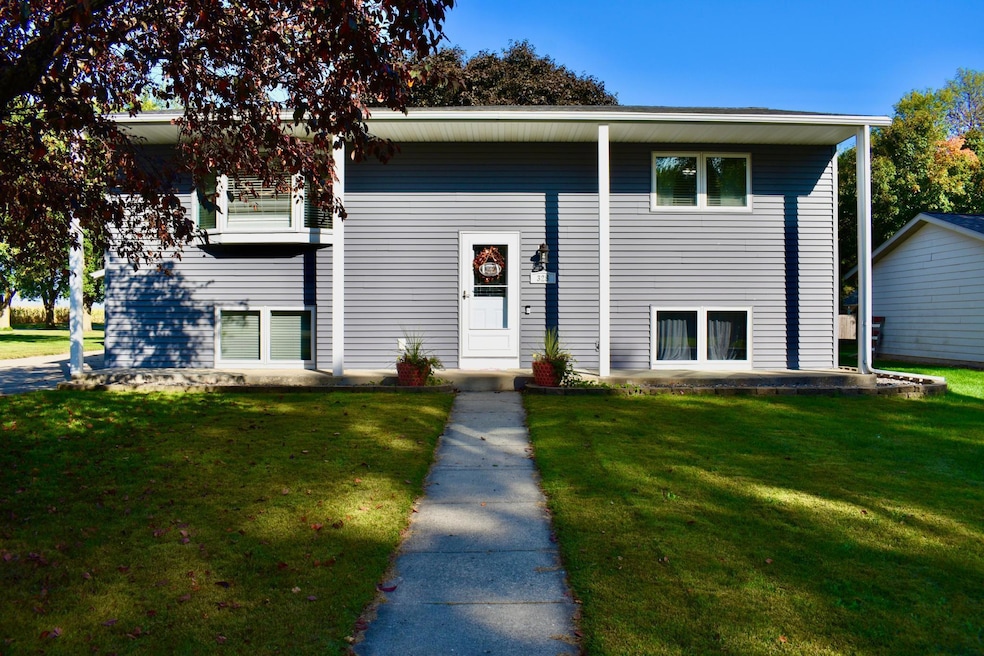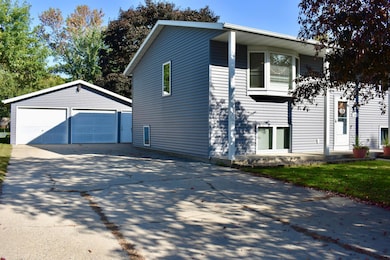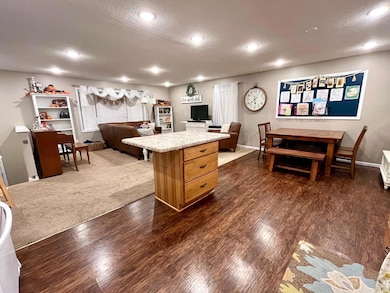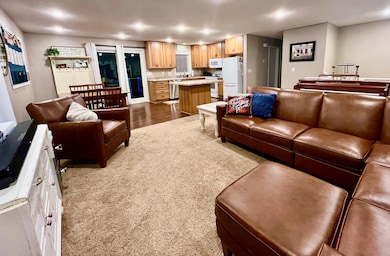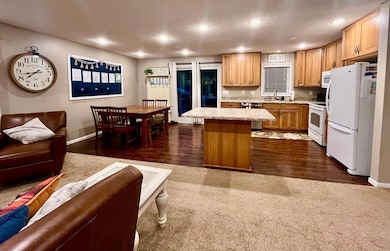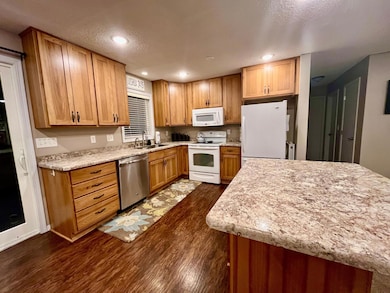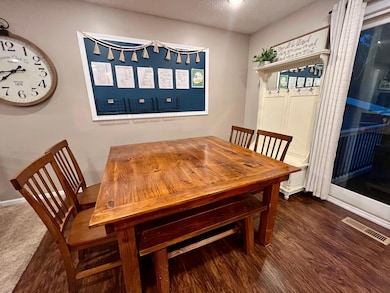328 6th St Kandiyohi, MN 56251
Estimated payment $1,707/month
Total Views
2,573
4
Beds
2
Baths
2,080
Sq Ft
$130
Price per Sq Ft
Highlights
- Deck
- No HOA
- Soaking Tub
- Main Floor Primary Bedroom
- The kitchen features windows
- Living Room
About This Home
Come to Kandiyohi! If you're looking for a charming, family-centered community this house is for you.
This home features an open concept floor plan. Updated kitchen with center island breakfast bar, soft
close drawers, and other ideal kitchen features. A new furnace was installed in 2024. An air bath soaking
tub and beautifully tiled shower on the main floor. A 24'x24' detached garage and a 14'x16' shed. With a
view of Kiddie Park from the back deck, and a quality vinyl fenced in yard, you'll be making outdoor
family memories everyday.
Home Details
Home Type
- Single Family
Est. Annual Taxes
- $3,422
Year Built
- Built in 1973
Lot Details
- 0.35 Acre Lot
- Lot Dimensions are 75x150
- Property is Fully Fenced
- Vinyl Fence
- Many Trees
Parking
- 2 Car Garage
- Garage Door Opener
Home Design
- Bi-Level Home
- Vinyl Siding
Interior Spaces
- Family Room
- Living Room
Kitchen
- Range
- Microwave
- Dishwasher
- Disposal
- The kitchen features windows
Bedrooms and Bathrooms
- 4 Bedrooms
- Primary Bedroom on Main
- Soaking Tub
Laundry
- Laundry Room
- Dryer
- Washer
Basement
- Basement Fills Entire Space Under The House
- Sump Pump
- Drain
- Block Basement Construction
- Basement Storage
- Natural lighting in basement
Outdoor Features
- Deck
Utilities
- Forced Air Heating and Cooling System
- Baseboard Heating
- Electric Water Heater
- Water Softener is Owned
- Cable TV Available
Community Details
- No Home Owners Association
Listing and Financial Details
- Assessor Parcel Number 501500090
Map
Create a Home Valuation Report for This Property
The Home Valuation Report is an in-depth analysis detailing your home's value as well as a comparison with similar homes in the area
Home Values in the Area
Average Home Value in this Area
Tax History
| Year | Tax Paid | Tax Assessment Tax Assessment Total Assessment is a certain percentage of the fair market value that is determined by local assessors to be the total taxable value of land and additions on the property. | Land | Improvement |
|---|---|---|---|---|
| 2025 | $3,472 | $240,100 | $9,400 | $230,700 |
| 2024 | $3,606 | $222,600 | $9,400 | $213,200 |
| 2023 | $2,876 | $224,800 | $9,400 | $215,400 |
| 2022 | $2,730 | $193,100 | $9,400 | $183,700 |
| 2021 | $2,640 | $164,900 | $7,500 | $157,400 |
| 2020 | $2,556 | $151,800 | $7,500 | $144,300 |
| 2019 | $2,598 | $145,100 | $7,500 | $137,600 |
| 2018 | $1,762 | $137,400 | $7,500 | $129,900 |
| 2017 | $1,742 | $102,300 | $7,500 | $94,800 |
| 2016 | $1,718 | $718 | $0 | $0 |
| 2015 | -- | $0 | $0 | $0 |
| 2014 | -- | $0 | $0 | $0 |
Source: Public Records
Property History
| Date | Event | Price | List to Sale | Price per Sq Ft |
|---|---|---|---|---|
| 11/07/2025 11/07/25 | For Sale | $269,900 | 0.0% | $130 / Sq Ft |
| 11/05/2025 11/05/25 | Pending | -- | -- | -- |
| 10/17/2025 10/17/25 | Price Changed | $269,900 | -5.3% | $130 / Sq Ft |
| 10/07/2025 10/07/25 | For Sale | $284,900 | 0.0% | $137 / Sq Ft |
| 09/27/2025 09/27/25 | Pending | -- | -- | -- |
| 09/19/2025 09/19/25 | For Sale | $284,900 | -- | $137 / Sq Ft |
Source: NorthstarMLS
Purchase History
| Date | Type | Sale Price | Title Company |
|---|---|---|---|
| Deed | $173,000 | Quality Title | |
| Deed | $173,000 | Quality Title | |
| Quit Claim Deed | -- | -- | |
| Deed | $99,000 | -- | |
| Warranty Deed | $126,500 | None Available |
Source: Public Records
Mortgage History
| Date | Status | Loan Amount | Loan Type |
|---|---|---|---|
| Open | $167,810 | New Conventional | |
| Previous Owner | $124,594 | FHA |
Source: Public Records
Source: NorthstarMLS
MLS Number: 6791603
APN: 50-150-0090
Nearby Homes
- 244 6th St N
- 232 7th St N
- 205 N 7th St
- 906 Mcdermott Ave
- 7883 15th Ave SE
- 2250 45th St NE
- 12505 15th Ave SE
- 1977 60th Ave NE
- - 60th Ave NE
- 2946 9th Ave SE
- 33-141-0070 Lot 2 Bl 33-141-0060 Lot 1 Blk 2
- 1308 County Road 9 SE
- 2531 7th Ave SE
- 284 23rd St SE
- 308 23rd St SE
- 2208 5th Ave SE
- 712 23rd St SE
- 2104 6th Ave SE
- 408 21st St SE
- 2210 9th Ave SE
- 252 Terraplane Dr SE
- 2404 3rd Ave SE Unit A
- 2401 Oxford Dr SE Unit B
- 1504 Lower Trentwood Cir NE Unit 2
- 1020 Lakeland Dr NE
- 1401 19th Ave SE
- 516 Ann St SE Unit 2
- 125 Litchfield Ave SE
- 125 Litchfield Ave SE
- 610 2nd St SW Unit 1
- 103 3rd St SW
- 401 24th Ave SE
- 542 Benson Ave SW Unit Efficiency 224
- 542 Benson Ave SW Unit Dorm Type Dwelling
- 1709 5th St SW
- 501 28th Ave SW
- 828 15th St SW
- 1425 19th Ave SW
- 1373 24th St NW
- 11610 44th St NE
