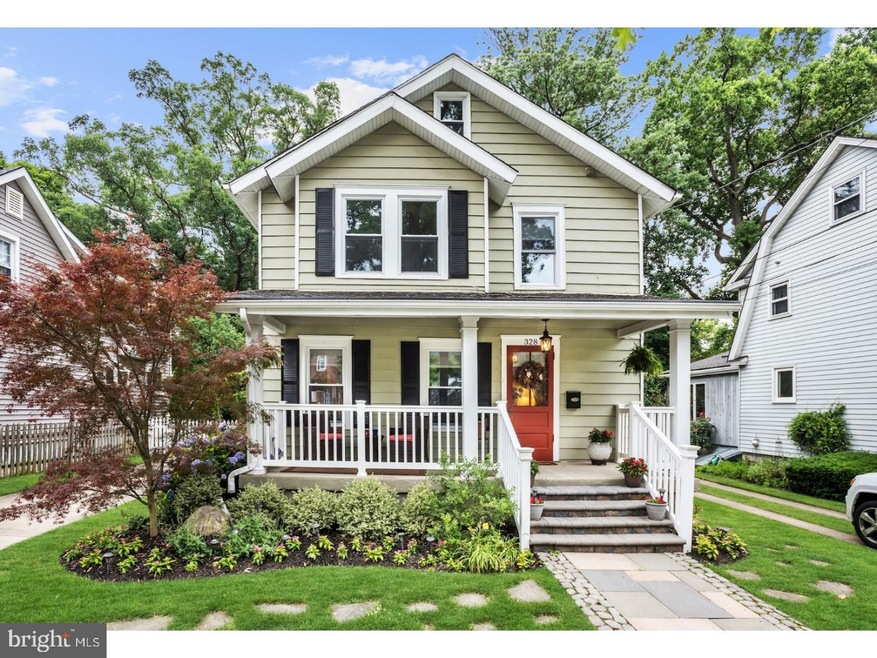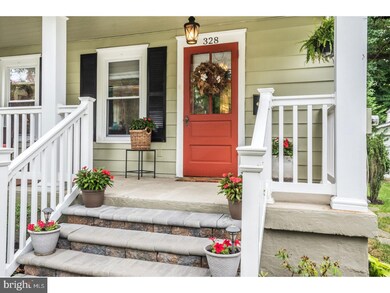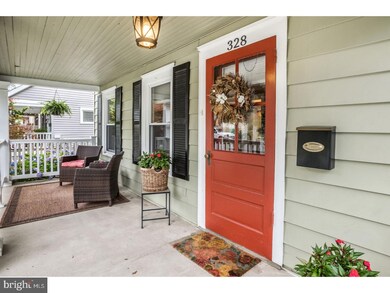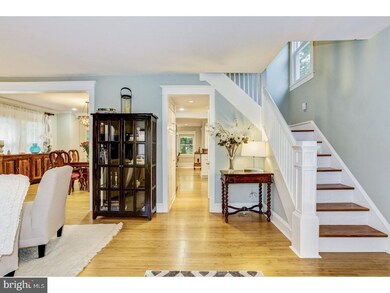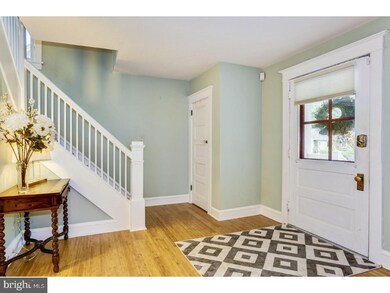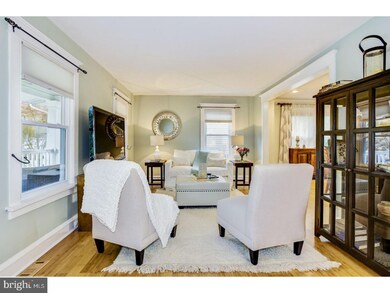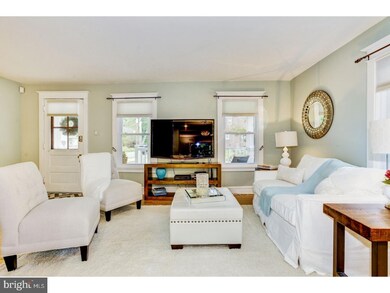
328 Avondale Ave Haddonfield, NJ 08033
Highlights
- Colonial Architecture
- Wood Flooring
- No HOA
- Haddonfield Memorial High School Rated A+
- Attic
- 1 Car Detached Garage
About This Home
As of October 2018Charming Colonial home in Historic Haddonfield that has been updated inside and out. Welcoming curb appeal, a beautiful front porch, move-in ready. First floor upgrades include an open floor plan, bamboo flooring thru-out the first floor, custom Kitchen with granite counters, breakfast bar, stainless steel appliances, under cabinet lighting, and more. The formal living room flows into the open dining room and continues to a spacious familyroom with windows overlooking a backyard patio area providing an abundance of natural light. You will absolutely love the light and airy open space in this familyroom! The familyroom side door provides access to a side deck that flows into the beautiful hardscape patio and professionally landscaped backyard. The second floor has three bedrooms and a full bathroom. The master bedroom includes 2 closets and stairway access a finished attic that can be used as a Playroom or Office. Refinished hardwood flooring is featured throughout the 2nd floor bedrooms, hall and stairway. The grounds are professionally landscaped with a variety of perennials that can be enjoyed all year around. The backyard is fenced; has beautiful stone steps, lighting and a lawn irrigation system. This home offers a one car garage; unfinished basement with a washer and dryer; space for storage; French drain and sump pump; High Efficiency gas central HVAC system with electronic air purifier and gas hot water heater all under an annual maintenance contract. The gutters have a LeafGuard gutter system. The location is less than a mile from downtown Haddonfield shopping district; near the Patco Hi-Speedline; one block from the Elizabeth Haddon Elementary School; and within walking distance to playgrounds, basketball courts and open recreational fields.
Last Agent to Sell the Property
Keller Williams Realty - Marlton License #1756619 Listed on: 07/02/2018

Home Details
Home Type
- Single Family
Est. Annual Taxes
- $10,782
Year Built
- Built in 1928 | Remodeled in 2008
Lot Details
- 5,450 Sq Ft Lot
- Lot Dimensions are 50x109
- Level Lot
- Sprinkler System
- Back Yard
- Property is in good condition
Parking
- 1 Car Detached Garage
- 2 Open Parking Spaces
Home Design
- Colonial Architecture
- Pitched Roof
- Shingle Roof
- Aluminum Siding
Interior Spaces
- Property has 2 Levels
- Family Room
- Living Room
- Dining Room
- Wood Flooring
- Attic
Kitchen
- Dishwasher
- Disposal
Bedrooms and Bathrooms
- 3 Bedrooms
- En-Suite Primary Bedroom
Unfinished Basement
- Basement Fills Entire Space Under The House
- Laundry in Basement
Eco-Friendly Details
- Energy-Efficient Windows
- ENERGY STAR Qualified Equipment for Heating
Outdoor Features
- Patio
- Porch
Schools
- Elizabeth Haddon Elementary School
- Haddonfield Middle School
- Haddonfield Memorial High School
Utilities
- Forced Air Heating and Cooling System
- Air Filtration System
- Heating System Uses Gas
- Natural Gas Water Heater
- Cable TV Available
Community Details
- No Home Owners Association
- Elizabeth Haddon Subdivision
Listing and Financial Details
- Tax Lot 00019 04
- Assessor Parcel Number 17-00091 09-00019 04
Ownership History
Purchase Details
Home Financials for this Owner
Home Financials are based on the most recent Mortgage that was taken out on this home.Purchase Details
Home Financials for this Owner
Home Financials are based on the most recent Mortgage that was taken out on this home.Purchase Details
Home Financials for this Owner
Home Financials are based on the most recent Mortgage that was taken out on this home.Purchase Details
Home Financials for this Owner
Home Financials are based on the most recent Mortgage that was taken out on this home.Purchase Details
Home Financials for this Owner
Home Financials are based on the most recent Mortgage that was taken out on this home.Similar Homes in the area
Home Values in the Area
Average Home Value in this Area
Purchase History
| Date | Type | Sale Price | Title Company |
|---|---|---|---|
| Deed | $510,000 | Foundation Title Llc | |
| Deed | $467,500 | Dream Home Abstract Llc | |
| Deed | $365,000 | -- | |
| Deed | $279,900 | -- | |
| Deed | $155,000 | -- |
Mortgage History
| Date | Status | Loan Amount | Loan Type |
|---|---|---|---|
| Previous Owner | $470,000 | New Conventional | |
| Previous Owner | $336,000 | New Conventional | |
| Previous Owner | $11,600 | Credit Line Revolving | |
| Previous Owner | $20,000 | Unknown | |
| Previous Owner | $292,000 | Purchase Money Mortgage | |
| Previous Owner | $229,622 | Unknown | |
| Previous Owner | $321,000 | New Conventional | |
| Previous Owner | $279,900 | No Value Available | |
| Previous Owner | $141,000 | FHA |
Property History
| Date | Event | Price | Change | Sq Ft Price |
|---|---|---|---|---|
| 05/27/2025 05/27/25 | Pending | -- | -- | -- |
| 05/18/2025 05/18/25 | For Sale | $849,000 | +81.6% | $459 / Sq Ft |
| 10/09/2018 10/09/18 | Sold | $467,500 | -3.6% | $193 / Sq Ft |
| 09/05/2018 09/05/18 | Pending | -- | -- | -- |
| 08/07/2018 08/07/18 | Price Changed | $485,000 | -2.0% | $200 / Sq Ft |
| 07/02/2018 07/02/18 | For Sale | $495,000 | -- | $204 / Sq Ft |
Tax History Compared to Growth
Tax History
| Year | Tax Paid | Tax Assessment Tax Assessment Total Assessment is a certain percentage of the fair market value that is determined by local assessors to be the total taxable value of land and additions on the property. | Land | Improvement |
|---|---|---|---|---|
| 2024 | $12,736 | $409,500 | $219,200 | $190,300 |
| 2023 | $12,736 | $399,500 | $219,200 | $180,300 |
| 2022 | $12,636 | $399,500 | $219,200 | $180,300 |
| 2021 | $12,572 | $399,500 | $219,200 | $180,300 |
| 2020 | $12,484 | $399,500 | $219,200 | $180,300 |
| 2019 | $124 | $399,500 | $219,200 | $180,300 |
| 2018 | $11,045 | $360,600 | $219,200 | $141,400 |
| 2017 | $10,782 | $360,600 | $219,200 | $141,400 |
| 2016 | $10,540 | $360,600 | $219,200 | $141,400 |
| 2015 | $10,248 | $360,600 | $219,200 | $141,400 |
| 2014 | $10,021 | $360,600 | $219,200 | $141,400 |
Agents Affiliated with this Home
-
Jess Keenan
J
Seller's Agent in 2025
Jess Keenan
Lisa Wolschina & Associates, Inc.
(908) 358-7649
24 Total Sales
-
Lisa Wolschina

Seller Co-Listing Agent in 2025
Lisa Wolschina
Lisa Wolschina & Associates, Inc.
(856) 261-5202
537 Total Sales
-
Quay Stoner

Seller's Agent in 2018
Quay Stoner
Keller Williams Realty - Marlton
(856) 938-4092
15 Total Sales
-
Enriqueta Zarecht

Seller Co-Listing Agent in 2018
Enriqueta Zarecht
Keller Williams Realty - Cherry Hill
(856) 325-9331
49 Total Sales
Map
Source: Bright MLS
MLS Number: 1001971926
APN: 17-00091-09-00019-04
- 206 Homestead Ave
- 116 Peyton Ave
- 451 W Crystal Lake Ave
- 806 W Redman Ave
- 38 Birchall Dr
- 420 Kings Hwy W
- 14 Birchall Dr
- 1 Birchall Dr
- 120 Kings Hwy W
- 208 Hazel Ave
- 17 W Redman Ave
- 2 Loucroft Ave
- 1108 W Mount Vernon Ave
- 14 N Haddonfield Commons
- 503 N Haddonfield Commons
- 419 Mansfield Ave
- 408 Chews Landing Rd
- 438 Mansfield Ave
- 215 Jefferson Ave
- 144 Ardmore Ave
