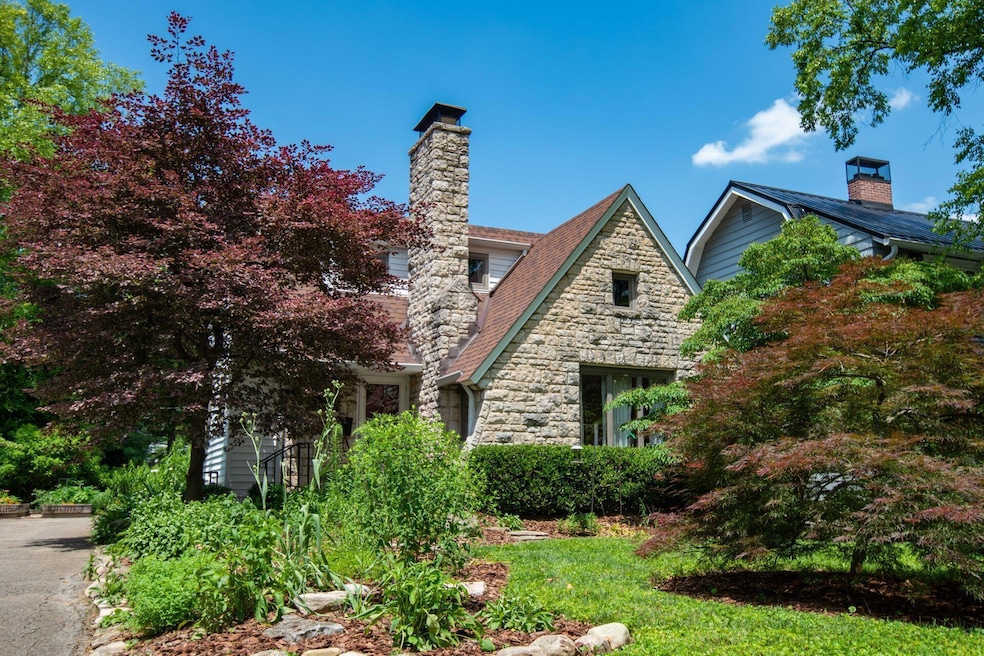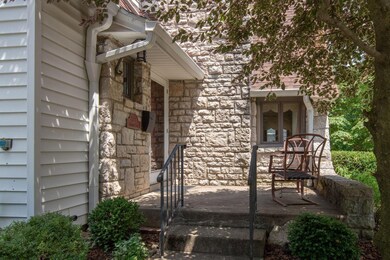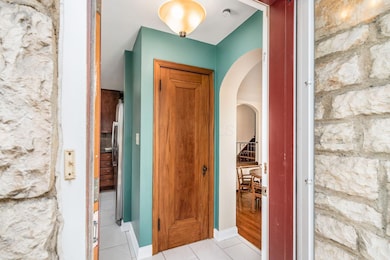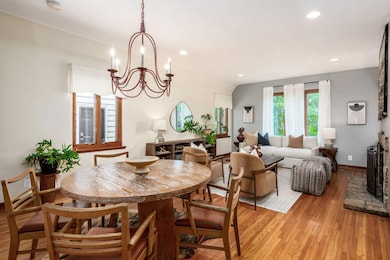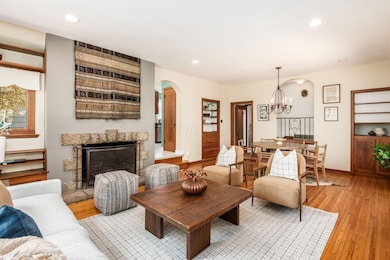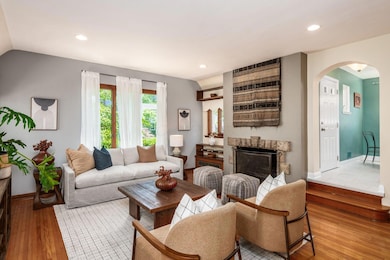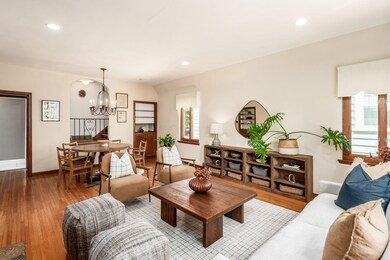
328 Chatham Rd Columbus, OH 43214
Clintonville NeighborhoodEstimated payment $3,106/month
Highlights
- Cape Cod Architecture
- 2 Car Attached Garage
- Ceramic Tile Flooring
- 2 Fireplaces
- Patio
- Forced Air Heating and Cooling System
About This Home
Charming stone-front Cape Cod on one of Clintonville's most desirable streets! This residence combines timeless character with thoughtful renovations and adaptable living areas. The open-layout living and dining rooms showcase vaulted ceilings, wood flooring, a striking stone hearth, and a Juliet overlook—ideal for relaxing or gathering. The updated kitchen features granite surfaces, stainless steel appliances, ceramic tile, and 42'' upper cabinets. Three inviting bedrooms include hardwood floors, ample storage, and dormer-style ceilings, complemented by a refreshed full bath. The finished lower level provides a second fireplace, bonus room, and an additional full bath—perfect as a guest retreat, hobby space, or den. Outdoors, enjoy a landscaped yard with a patio and partial fencing for privacy. Roof, HVAC, Electrical Panel 2020. Just a short stroll to High Street amenities and the Olentangy bike path. This home delivers enduring style, smart upgrades, and an unbeatable location in the heart of Clintonville. A true gem!
Home Details
Home Type
- Single Family
Est. Annual Taxes
- $6,137
Year Built
- Built in 1940
Parking
- 2 Car Attached Garage
- Side or Rear Entrance to Parking
Home Design
- Cape Cod Architecture
- Block Foundation
- Aluminum Siding
- Stone Exterior Construction
Interior Spaces
- 1,685 Sq Ft Home
- 1.5-Story Property
- 2 Fireplaces
- Insulated Windows
- Ceramic Tile Flooring
- Basement
- Recreation or Family Area in Basement
Kitchen
- Gas Range
- Microwave
- Dishwasher
Bedrooms and Bathrooms
- 3 Bedrooms
Laundry
- Laundry on lower level
- Electric Dryer Hookup
Utilities
- Forced Air Heating and Cooling System
- Heating System Uses Gas
- Gas Water Heater
Additional Features
- Patio
- 6,534 Sq Ft Lot
Listing and Financial Details
- Assessor Parcel Number 010-072276
Map
Home Values in the Area
Average Home Value in this Area
Tax History
| Year | Tax Paid | Tax Assessment Tax Assessment Total Assessment is a certain percentage of the fair market value that is determined by local assessors to be the total taxable value of land and additions on the property. | Land | Improvement |
|---|---|---|---|---|
| 2024 | $6,137 | $136,750 | $53,520 | $83,230 |
| 2023 | $6,059 | $136,745 | $53,515 | $83,230 |
| 2022 | $5,679 | $109,490 | $34,900 | $74,590 |
| 2021 | $5,689 | $109,490 | $34,900 | $74,590 |
| 2020 | $5,696 | $109,490 | $34,900 | $74,590 |
| 2019 | $5,920 | $97,590 | $26,850 | $70,740 |
| 2018 | $5,183 | $97,590 | $26,850 | $70,740 |
| 2017 | $5,917 | $97,590 | $26,850 | $70,740 |
| 2016 | $4,911 | $74,140 | $29,930 | $44,210 |
| 2015 | $4,458 | $74,140 | $29,930 | $44,210 |
| 2014 | $4,469 | $74,140 | $29,930 | $44,210 |
| 2013 | $2,099 | $70,595 | $28,490 | $42,105 |
Property History
| Date | Event | Price | Change | Sq Ft Price |
|---|---|---|---|---|
| 07/03/2025 07/03/25 | Pending | -- | -- | -- |
| 06/27/2025 06/27/25 | For Sale | $469,900 | +42.4% | $279 / Sq Ft |
| 03/31/2025 03/31/25 | Off Market | $329,900 | -- | -- |
| 04/12/2019 04/12/19 | Sold | $329,900 | 0.0% | $183 / Sq Ft |
| 03/04/2019 03/04/19 | Pending | -- | -- | -- |
| 03/01/2019 03/01/19 | For Sale | $329,900 | -- | $183 / Sq Ft |
Purchase History
| Date | Type | Sale Price | Title Company |
|---|---|---|---|
| Survivorship Deed | $329,900 | None Available | |
| Warranty Deed | $213,000 | Attorney | |
| Warranty Deed | $174,100 | Title First Agency Inc | |
| Deed | -- | -- |
Mortgage History
| Date | Status | Loan Amount | Loan Type |
|---|---|---|---|
| Open | $264,446 | New Conventional | |
| Closed | $263,920 | New Conventional | |
| Closed | $107,000 | Unknown | |
| Previous Owner | $50,000 | Unknown | |
| Previous Owner | $184,000 | Unknown | |
| Previous Owner | $70,000 | Credit Line Revolving |
Similar Homes in Columbus, OH
Source: Columbus and Central Ohio Regional MLS
MLS Number: 225023287
APN: 010-072276
- 410 Acton Rd
- 184 Acton Rd
- 217 Blenheim Rd
- 214 Blenheim Rd
- 500 Blenheim Rd
- 214 Arden Rd
- 542 Blenheim Rd
- 340 Canyon Dr S
- 258 Canyon Dr
- 3974 Wynding Dr
- 137 E Torrence Rd
- 319 Piedmont Rd
- 154 E Dunedin Rd
- 41 Northmoor Place
- 221 Oakland Park Ave
- 222 Fairlawn Dr
- 91 Oakland Park Ave
- 19 Westwood Rd
- 324 E North Broadway St
- 449 Oakland Park Ave
