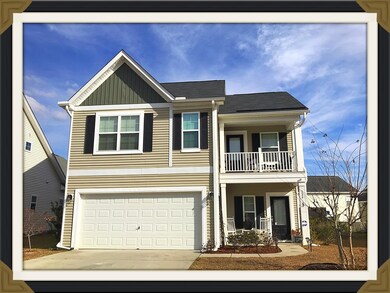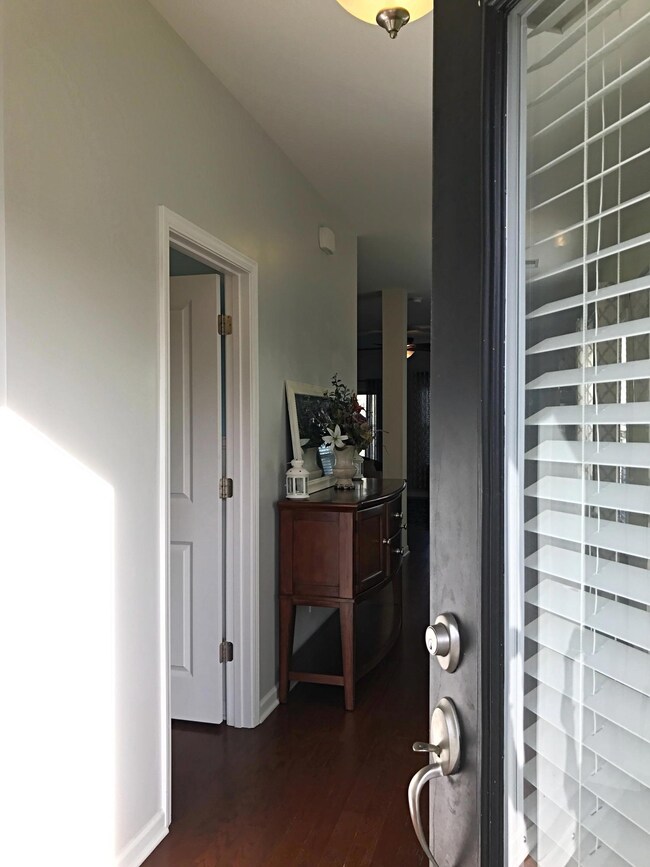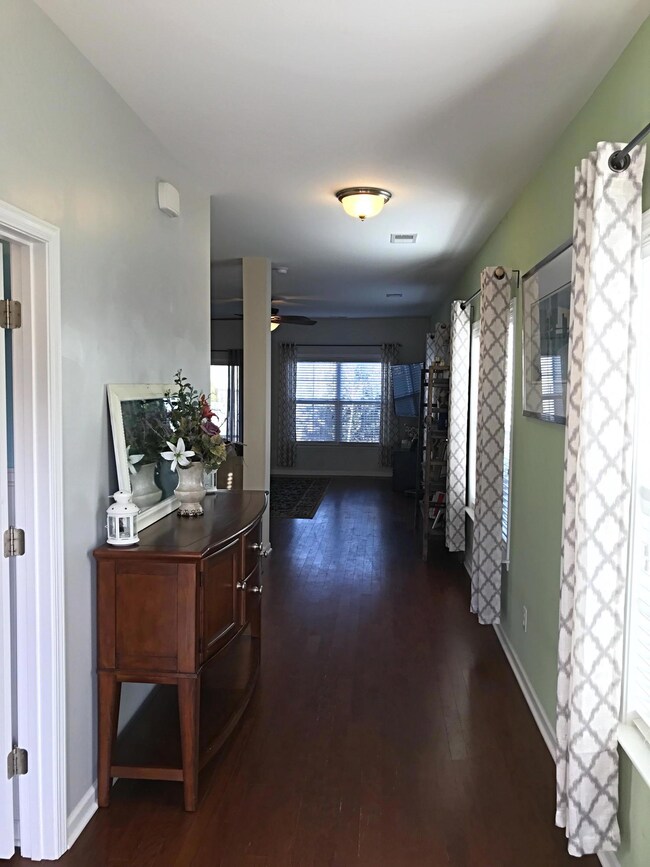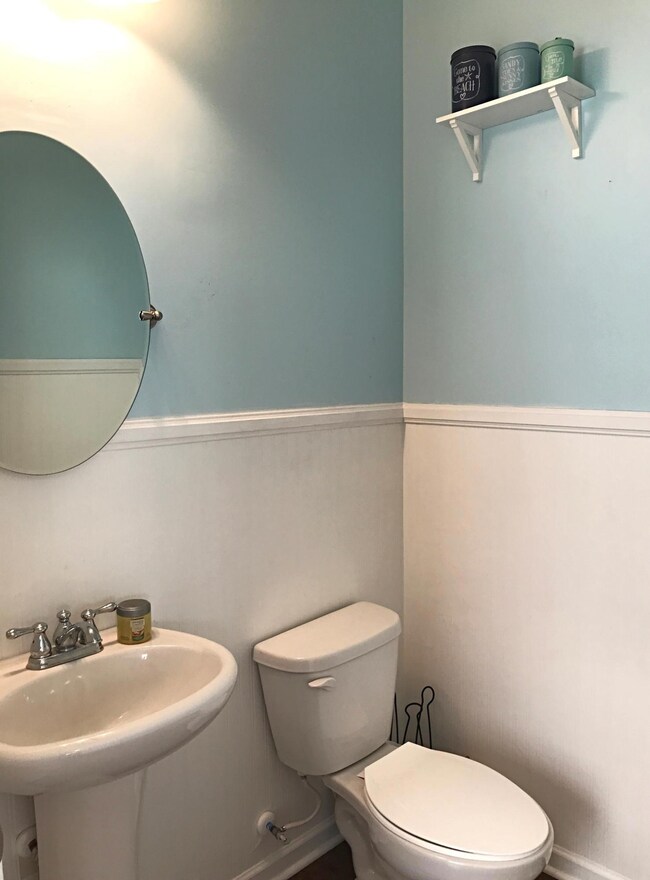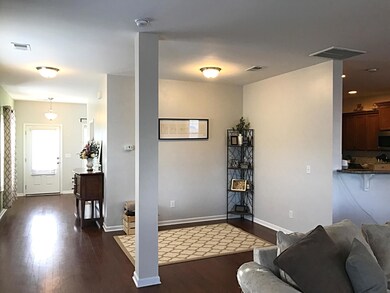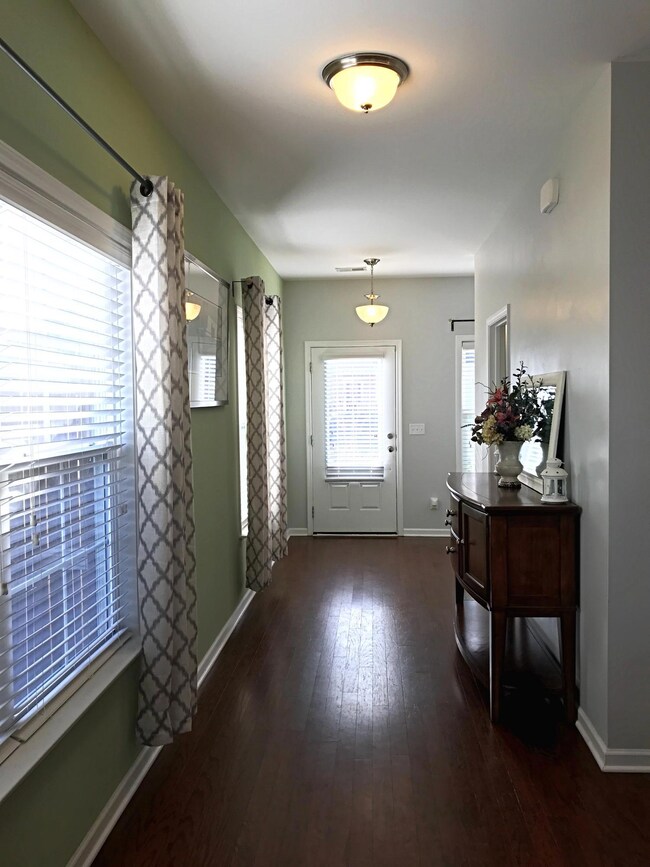
328 Drayton Place Dr Moncks Corner, SC 29461
Highlights
- Home Energy Rating Service (HERS) Rated Property
- Wood Flooring
- High Ceiling
- Traditional Architecture
- Bonus Room
- Great Room
About This Home
As of May 2021LISTING APPRAISAL PERFORMED FOR ACCURATE VALUE AND SQUARE FOOTAGE. Welcome Home to Spring Grove Plantation with it's recently added ''Dog Park, Frisbee Golf Course, and Soccer Field'' near the neighborhood pool area! Upon entering this home you will find it much larger than it appears on the exterior. You enter the foyer/entry way to find both the coat closet and a 1/2 bath. Venturing further into the home you find the enormous open floor plan boasts hardwood flooring throughout the entire downstairs. There is nook area to the left which would be great for a separate dining or computer area. Ahead of you is the huge great room with a separate dining area. There is also a screened porch with a separate patio area just off the great room. Looking to yourleft, you find the kitchen boasting granite, subway tile back-splash, stainless steel appliances, and staggered cabinetry with crown molding. The kitchen has a pantry, but there is also a large storage/additional pantry area between the kitchen and the garage.
As you exit the kitchen, there is a "hidden staircase" accessing the upstairs. Once upstairs, you find the HUGE master bedroom with both HIS and HERS closets, tray ceiling, AND access to the "double porch". The master bath has both a garden tub and separate shower. There is also a double sink vanity, the separate toilet area, and a linen closet in the master bath. In addition, upstairs you find 3 spacious guest rooms (each having a walk-in closet), a bonus room, the laundry room, and a large guest bath which has a tub/shower & toilet area separate from the sink area. Additional information of interest: Garage built-in shelving conveys, garage floor has been sealed, all windows have "casing", and the security system conveys. Schedule your showing soon.....This one won't last long !
Last Agent to Sell the Property
AgentOwned Realty Co. Premier Group, Inc. License #50917 Listed on: 01/29/2018

Home Details
Home Type
- Single Family
Est. Annual Taxes
- $1,128
Year Built
- Built in 2013
Lot Details
- 5,227 Sq Ft Lot
- Wood Fence
- Level Lot
HOA Fees
- $28 Monthly HOA Fees
Parking
- 2 Car Garage
- Garage Door Opener
Home Design
- Traditional Architecture
- Slab Foundation
- Fiberglass Roof
- Vinyl Siding
Interior Spaces
- 2,844 Sq Ft Home
- 2-Story Property
- Tray Ceiling
- Smooth Ceilings
- High Ceiling
- Ceiling Fan
- ENERGY STAR Qualified Windows
- Entrance Foyer
- Great Room
- Formal Dining Room
- Home Office
- Bonus Room
- Laundry Room
Kitchen
- Dishwasher
- ENERGY STAR Qualified Appliances
Flooring
- Wood
- Vinyl
Bedrooms and Bathrooms
- 4 Bedrooms
- Dual Closets
- Walk-In Closet
- Garden Bath
Eco-Friendly Details
- Home Energy Rating Service (HERS) Rated Property
- Energy-Efficient Insulation
- ENERGY STAR/Reflective Roof
- Ventilation
Outdoor Features
- Screened Patio
Schools
- Whitesville Elementary School
- Berkeley Middle School
- Berkeley High School
Utilities
- Cooling Available
- Heat Pump System
- Tankless Water Heater
Community Details
Overview
- Spring Grove Plantation Subdivision
Recreation
- Trails
Ownership History
Purchase Details
Home Financials for this Owner
Home Financials are based on the most recent Mortgage that was taken out on this home.Purchase Details
Home Financials for this Owner
Home Financials are based on the most recent Mortgage that was taken out on this home.Purchase Details
Home Financials for this Owner
Home Financials are based on the most recent Mortgage that was taken out on this home.Similar Homes in Moncks Corner, SC
Home Values in the Area
Average Home Value in this Area
Purchase History
| Date | Type | Sale Price | Title Company |
|---|---|---|---|
| Warranty Deed | $360,000 | None Available | |
| Warranty Deed | $249,900 | None Available | |
| Deed | $201,752 | -- | |
| Deed | -- | -- |
Mortgage History
| Date | Status | Loan Amount | Loan Type |
|---|---|---|---|
| Open | $787,558 | Commercial | |
| Previous Owner | $250,144 | VA | |
| Previous Owner | $255,272 | VA | |
| Previous Owner | $198,097 | FHA |
Property History
| Date | Event | Price | Change | Sq Ft Price |
|---|---|---|---|---|
| 05/28/2021 05/28/21 | Sold | $360,000 | +5.9% | $128 / Sq Ft |
| 05/06/2021 05/06/21 | Pending | -- | -- | -- |
| 05/05/2021 05/05/21 | For Sale | $340,000 | +36.1% | $121 / Sq Ft |
| 04/03/2018 04/03/18 | Sold | $249,900 | 0.0% | $88 / Sq Ft |
| 03/04/2018 03/04/18 | Pending | -- | -- | -- |
| 01/28/2018 01/28/18 | For Sale | $249,900 | -- | $88 / Sq Ft |
Tax History Compared to Growth
Tax History
| Year | Tax Paid | Tax Assessment Tax Assessment Total Assessment is a certain percentage of the fair market value that is determined by local assessors to be the total taxable value of land and additions on the property. | Land | Improvement |
|---|---|---|---|---|
| 2024 | $6,056 | $408,600 | $75,000 | $333,600 |
| 2023 | $6,056 | $24,516 | $4,500 | $20,016 |
| 2022 | $5,908 | $21,630 | $2,970 | $18,660 |
| 2021 | $1,357 | $10,120 | $1,400 | $8,720 |
| 2020 | $1,374 | $10,120 | $1,400 | $8,720 |
| 2019 | $1,365 | $10,120 | $1,400 | $8,720 |
| 2018 | $1,277 | $8,984 | $1,400 | $7,584 |
| 2017 | $1,127 | $8,984 | $1,400 | $7,584 |
| 2016 | $1,155 | $8,980 | $1,400 | $7,580 |
| 2015 | $1,063 | $8,980 | $1,400 | $7,580 |
| 2014 | $3,486 | $13,390 | $2,100 | $11,290 |
| 2013 | -- | $13,390 | $2,100 | $11,290 |
Agents Affiliated with this Home
-
Scott Wean

Seller's Agent in 2021
Scott Wean
Carolina One Real Estate
(843) 364-3360
96 Total Sales
-
Stephen Casselman
S
Buyer's Agent in 2021
Stephen Casselman
EXP Realty LLC
(888) 440-2798
347 Total Sales
-
Charles Saleeby

Seller's Agent in 2018
Charles Saleeby
AgentOwned Realty Co. Premier Group, Inc.
(843) 367-6378
50 Total Sales
Map
Source: CHS Regional MLS
MLS Number: 18002226
APN: 211-11-03-072
- 404 Omaha Dr
- 184 Charlesfort Way
- 219 Whirlaway Dr
- 311 Citation Way
- 543 Wayton Cir
- 224 Sugarhouse Ct
- 329 Carriage Wheel Rd
- 411 Black Horse Rd
- 819 Casey St
- 212 Rubles Ln
- 236 Everwood Ct
- 221 Rubles Ln
- 603 Curing Ct
- 513 Abigail St
- 297 Oglethorpe Cir
- 432 Eva St
- 163 Cypress Plantation Rd
- 431 Eva St
- 167 Cypress Plantation Rd
- 435 Eva St

