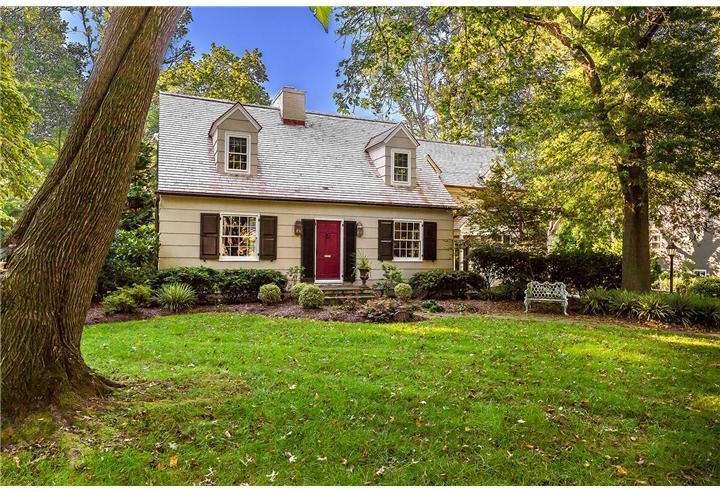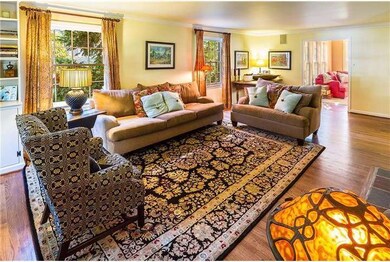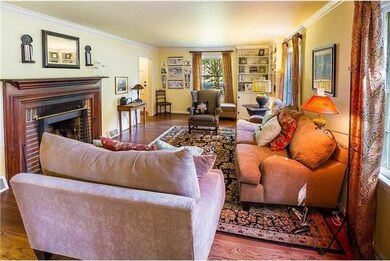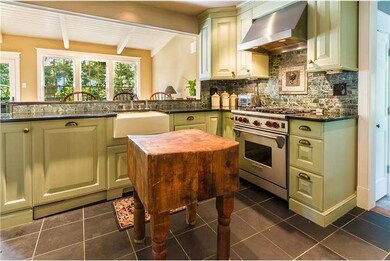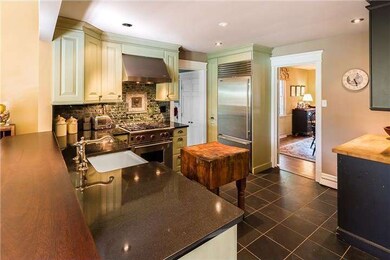
328 E Central Ave Moorestown, NJ 08057
Outlying Moorestown NeighborhoodEstimated Value: $934,913 - $1,036,000
Highlights
- Cape Cod Architecture
- No HOA
- Patio
- South Valley Elementary School Rated A+
- 4 Car Direct Access Garage
- 3-minute walk to Fullerton Memorial Park
About This Home
As of October 2012New addition! This home has been significantly expanded over the last year. The Dream Retreat--Welcome to the new glamorous Master-en-Suite (23 x 20) with generous Walk-in Closet and custom center island. Bright and airy, the master's soaring tray ceilings and a sparkling chandelier hint of the elegance awaiting in the the Spa-like Master Bath. Totally high end, this gorgeous bath has been handsomely appointed with double undermounted sinks, carrera marble countertops, frameless marble shower and a remarkable soaking tub. The perfect spot to relax after a hectic day! Another great addition--another full bath with a vessel sink, custom vanity, pebble tiled shower, and tiled floor. The gourmet kitchen features a Wolf gas range, subzero refigerator, granite countertops and a subway tile backsplash. The other new space is the mud room, laundry and new 2 car garage. Great tiles, a inside garage access and generous laundry room with abundant cabinetry make this already gracious home even more desirable.
Last Agent to Sell the Property
Coldwell Banker Realty License #0452453 Listed on: 09/05/2012

Home Details
Home Type
- Single Family
Est. Annual Taxes
- $9,262
Year Built
- Built in 1955
Lot Details
- 0.53 Acre Lot
- Lot Dimensions are 116x200
Home Design
- Cape Cod Architecture
- Wood Siding
Interior Spaces
- Property has 1.5 Levels
- Brick Fireplace
- Family Room
- Living Room
- Dining Room
- Finished Basement
- Basement Fills Entire Space Under The House
- Laundry on main level
Bedrooms and Bathrooms
- 4 Bedrooms
- En-Suite Primary Bedroom
- 3.5 Bathrooms
Parking
- 4 Car Direct Access Garage
- 2 Open Parking Spaces
Outdoor Features
- Patio
Utilities
- Central Air
- Heating System Uses Gas
- Hot Water Heating System
- Natural Gas Water Heater
Community Details
- No Home Owners Association
- Town Center Subdivision
Listing and Financial Details
- Tax Lot 00002
- Assessor Parcel Number 22-05905-00002
Ownership History
Purchase Details
Home Financials for this Owner
Home Financials are based on the most recent Mortgage that was taken out on this home.Purchase Details
Home Financials for this Owner
Home Financials are based on the most recent Mortgage that was taken out on this home.Purchase Details
Home Financials for this Owner
Home Financials are based on the most recent Mortgage that was taken out on this home.Purchase Details
Similar Homes in Moorestown, NJ
Home Values in the Area
Average Home Value in this Area
Purchase History
| Date | Buyer | Sale Price | Title Company |
|---|---|---|---|
| Swingle David | $646,000 | None Available | |
| Canton Paul | -- | None Available | |
| Canton Paul | $365,000 | -- | |
| Meader John H | -- | -- |
Mortgage History
| Date | Status | Borrower | Loan Amount |
|---|---|---|---|
| Open | Swingle David | $416,000 | |
| Previous Owner | Canton Paul | $320,000 | |
| Previous Owner | Canton Paul | $83,500 | |
| Previous Owner | Canton Paul | $328,500 |
Property History
| Date | Event | Price | Change | Sq Ft Price |
|---|---|---|---|---|
| 10/11/2012 10/11/12 | Sold | $646,000 | 0.0% | $317 / Sq Ft |
| 09/11/2012 09/11/12 | Pending | -- | -- | -- |
| 09/05/2012 09/05/12 | For Sale | $646,000 | -- | $317 / Sq Ft |
Tax History Compared to Growth
Tax History
| Year | Tax Paid | Tax Assessment Tax Assessment Total Assessment is a certain percentage of the fair market value that is determined by local assessors to be the total taxable value of land and additions on the property. | Land | Improvement |
|---|---|---|---|---|
| 2024 | $14,448 | $525,200 | $261,400 | $263,800 |
| 2023 | $14,448 | $525,200 | $261,400 | $263,800 |
| 2022 | $14,301 | $525,200 | $261,400 | $263,800 |
| 2021 | $14,112 | $525,200 | $261,400 | $263,800 |
| 2020 | $14,023 | $525,200 | $261,400 | $263,800 |
| 2019 | $13,776 | $525,200 | $261,400 | $263,800 |
| 2018 | $13,403 | $525,200 | $261,400 | $263,800 |
| 2017 | $13,519 | $525,200 | $261,400 | $263,800 |
| 2016 | $13,471 | $525,200 | $261,400 | $263,800 |
| 2015 | $13,309 | $525,200 | $261,400 | $263,800 |
| 2014 | $12,636 | $525,200 | $261,400 | $263,800 |
Agents Affiliated with this Home
-
Erin Blank

Seller's Agent in 2012
Erin Blank
Coldwell Banker Realty
(856) 220-3722
15 in this area
36 Total Sales
-
Stephen Clyde

Buyer's Agent in 2012
Stephen Clyde
Your Home Sold Guaranteed, Nancy Kowalik Group
(609) 868-2114
148 Total Sales
Map
Source: Bright MLS
MLS Number: 1004094058
APN: 22-05905-0000-00002
- 269 E 3rd St
- 234 Eastbourne Terrace
- 512 N Stanwick Rd
- 412 Windrow Clusters Dr
- 507 E 2nd St
- 134 Plum St
- 451 Windrow Clusters Dr Unit 17
- 128 Plum St
- 429 Oldershaw Ave
- 500 Chester Ave
- 86 E 3rd St
- 80 E 3rd St
- 8 E Oak Ave
- 7 Collins Mill Ct
- 120 W Central Ave
- 11 W Spruce Ave
- 11 E Sutton Ave
- 5 E Coach La
- 703 Maple Ct
- 128 Pheasant Field Ln
- 328 E Central Ave
- 326 E Central Ave
- 330 E Central Ave
- 309 Linden St
- 311 Linden St
- 307 Linden St
- 313 Linden St
- 303 Linden St
- 317 Linden St
- 301 Linden St
- 319 Linden St
- 332 E Central Ave
- 322 E Central Ave
- 321 Linden St
- 323 Linden St
- 305 Linden St
- 325 Linden St
- 325 E Central Ave
- 281 Linden St
- 327 E Central Ave
