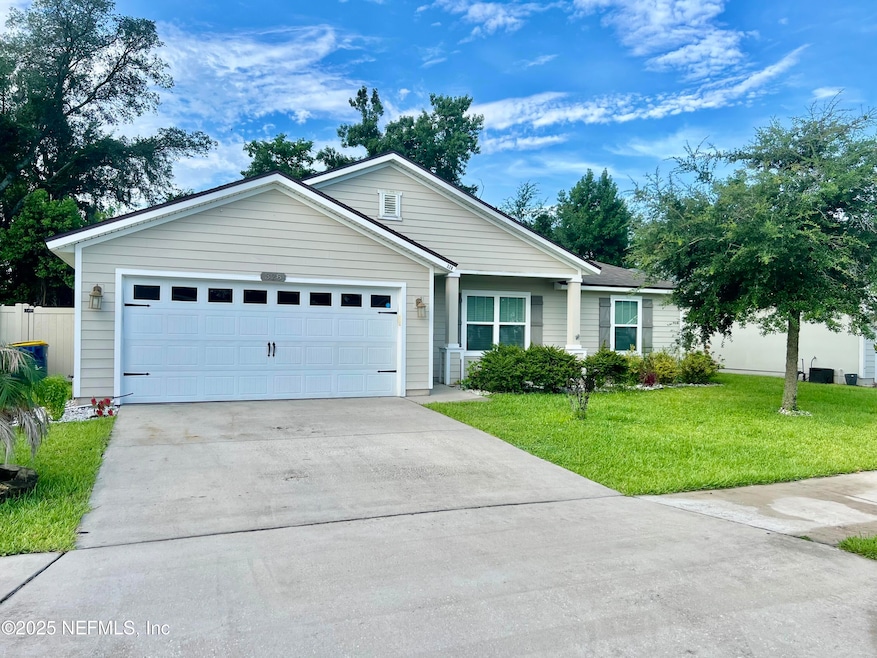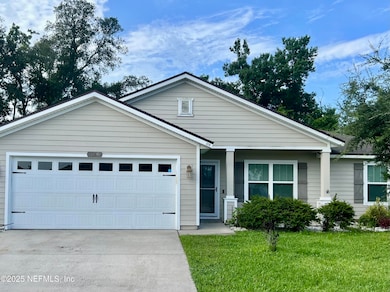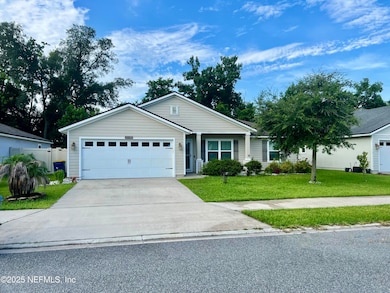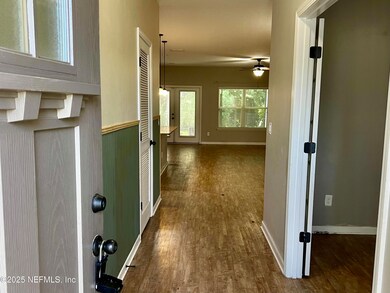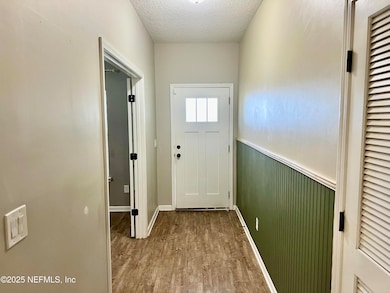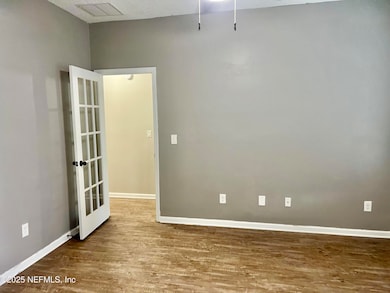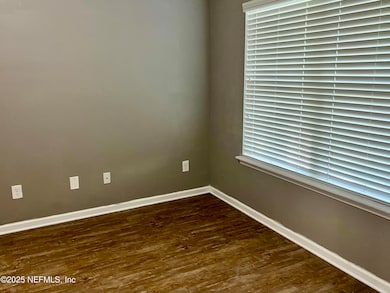328 Gillespie Gardens Dr Jacksonville, FL 32218
Pecan Park NeighborhoodHighlights
- Traditional Architecture
- 2 Car Attached Garage
- Breakfast Bar
- Screened Porch
- Walk-In Closet
- Patio
About This Home
Welcome home to this beautiful 4 bedroom, 2 bath residence with over 2,000 sq ft of living space, perfectly designed for both comfort and function! Nestled in a desirable neighborhood, this home features a versatile bonus room ideal for a home office, playroom, or guest space. Enjoy outdoor living at its finest with your own above-ground pool and a screened lanai — perfect for weekend relaxation or family gatherings. The kitchen and living areas offer an open layout, ideal for entertaining. Great location with easy access to River City Marketplace, I-295, and I-95, a family-friendly neighborhood setting. Electric vehicle charger in the garage
Home Details
Home Type
- Single Family
Est. Annual Taxes
- $4,652
Year Built
- Built in 2017
Lot Details
- 7,841 Sq Ft Lot
- Vinyl Fence
- Back Yard Fenced
Parking
- 2 Car Attached Garage
Home Design
- Traditional Architecture
Interior Spaces
- 2,080 Sq Ft Home
- 1-Story Property
- Entrance Foyer
- Screened Porch
- Fire and Smoke Detector
Kitchen
- Breakfast Bar
- Electric Oven
- Microwave
- Freezer
- Disposal
Bedrooms and Bathrooms
- 4 Bedrooms
- Walk-In Closet
- 2 Full Bathrooms
- Bathtub With Separate Shower Stall
Laundry
- Laundry in unit
- Dryer
- Washer
Additional Features
- Patio
- Central Heating and Cooling System
Listing and Financial Details
- Tenant pays for all utilities
- 12 Months Lease Term
- Assessor Parcel Number 1076130035
Community Details
Overview
- Property has a Home Owners Association
- Gillespie Gardens Subdivision
Pet Policy
- Limit on the number of pets
- Dogs Allowed
Map
Source: realMLS (Northeast Florida Multiple Listing Service)
MLS Number: 2098736
APN: 107613-0035
- 12712 Barrack Ln
- 0 Atomic St
- 266 Annies Place
- 358 Annies Place
- 0 Orangedale Ave
- 489 Starratt Rd Unit 300
- 325 Annies Place
- 378 Annies Place
- 122 Orangedale Ave
- 310 Anthony Dr
- 312 Anthony Dr
- 361 Annies Place
- 324 Anthony Dr
- 13104 Bachara Way
- 13106 Annies Walk Dr
- 13109 Annie’s Walk Dr
- 12719 Palmetto St
- 277 Henrys Bluff Place
- 12761 Main St N
- 12544 Camden Rd
- 12716 Gillespie Ave
- 326 Annies Place
- 307 Annies Place
- 871 New Berlin Rd
- 13096 Bachara Way
- 13104 Bachara Way
- 13104 Bachara Way
- 13109 Annie’s Walk Dr
- 13114 Annies Walk Dr
- 12556 Palmetto St
- 13283 N Main St
- 13100 Broxton Bay Dr
- 1123 Sunray Ct
- 12900 Broxton Bay Dr
- 1158 Summer Bluff Rd
- 12334 Pink Dogwood Ln
- 13260 Bonaparte Ln
- 1051 Morning Light Rd
- 12762 Megan Jean Ct
- 13638 Majestic Ct
