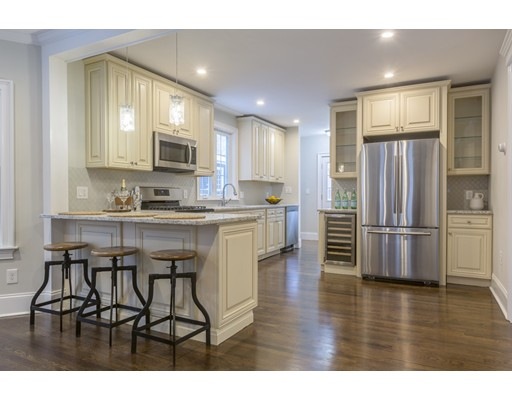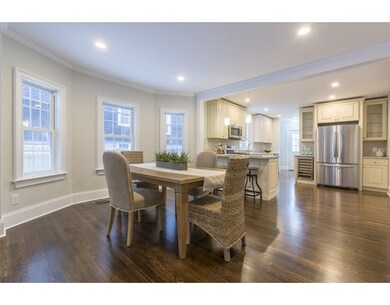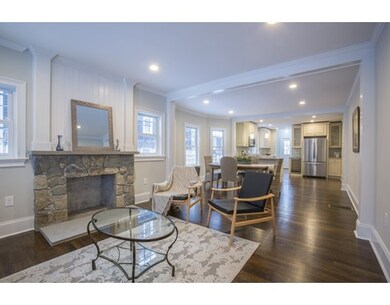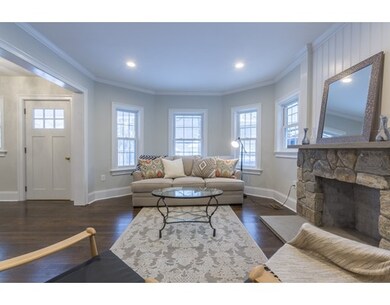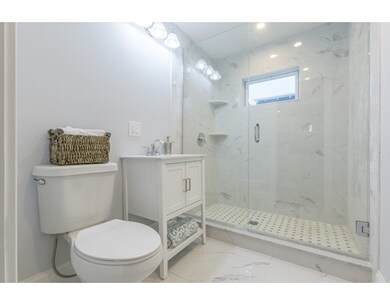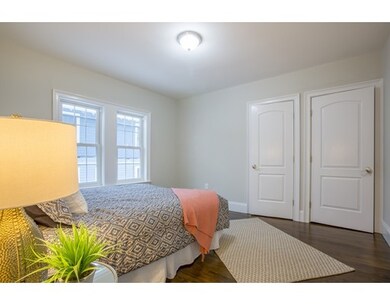
328 Lagrange St Unit 2 West Roxbury, MA 02132
Upper Washington-Spring Street NeighborhoodAbout This Home
As of May 2022*** COMPLETELY RENOVATED THREE BEDROOM HOME ON BELLEVUE HILL - ONE OF WEST ROXBURY'S MOST SOUGHT AFTER AREAS: *** Quality craftsmanship abounds in this tasteful renovation within walking distance to Centre St Shops, Restaurants, Public transportation and Parks. Private entrance into your LUXURY Home featuring an OVERSIZED Living room with stone fireplace, Spacious Dining Room & AMAZING Chef's Kitchen outfitted with CUSTOM antique glazed cabinets, High End stainless steel appliances , Granite counter tops and designer tile back splash. SPA LIKE Bathroom boasts a walk in shower with Custom tile work. Three Large bedrooms with GENEROUS closet space. Half bathroom with Washer/Dryer. Other highlights include: NEW 100 Amp electric service, NEW windows, Dark hardwood flooring throughout,NEW Central AC&Heat, Nest thermostat & ONE OFF STREET DEEDED PARKING SPOT. **BONUS LARGE FINISHED DEEDED STORAGE ROOM** THE LOCATION, RENOVATIONS AND CHARM MAKE THIS HOME THE BEST VALUE IN WEST ROXBURY!
Last Buyer's Agent
David Shapiro
Keller Williams Realty

Ownership History
Purchase Details
Home Financials for this Owner
Home Financials are based on the most recent Mortgage that was taken out on this home.Purchase Details
Home Financials for this Owner
Home Financials are based on the most recent Mortgage that was taken out on this home.Purchase Details
Home Financials for this Owner
Home Financials are based on the most recent Mortgage that was taken out on this home.Purchase Details
Purchase Details
Home Financials for this Owner
Home Financials are based on the most recent Mortgage that was taken out on this home.Map
Property Details
Home Type
Condominium
Est. Annual Taxes
$7,526
Year Built
1920
Lot Details
0
Listing Details
- Unit Level: 2
- Property Type: Condominium/Co-Op
- Lead Paint: Unknown
- Special Features: None
- Property Sub Type: Condos
- Year Built: 1920
Interior Features
- Fireplaces: 1
- Has Basement: Yes
- Fireplaces: 1
- Number of Rooms: 6
- Electric: 100 Amps
- No Living Levels: 2
Garage/Parking
- Parking Spaces: 1
Utilities
- Cooling: Central Air
- Heating: Central Heat
- Cooling Zones: 1
- Heat Zones: 1
- Hot Water: Natural Gas
- Sewer: City/Town Sewer
- Water: City/Town Water
Condo/Co-op/Association
- Association Fee Includes: Water, Sewer, Master Insurance
- No Units: 2
- Unit Building: 2
Fee Information
- Fee Interval: Monthly
Lot Info
- Zoning: RES
Multi Family
- Sq Ft Incl Bsmt: Yes
Similar Homes in the area
Home Values in the Area
Average Home Value in this Area
Purchase History
| Date | Type | Sale Price | Title Company |
|---|---|---|---|
| Condominium Deed | $710,000 | None Available | |
| Condominium Deed | $710,000 | None Available | |
| Quit Claim Deed | -- | None Available | |
| Quit Claim Deed | -- | None Available | |
| Quit Claim Deed | -- | None Available | |
| Quit Claim Deed | -- | None Available | |
| Quit Claim Deed | -- | None Available | |
| Condominium Deed | -- | -- | |
| Condominium Deed | -- | -- | |
| Not Resolvable | $540,000 | -- |
Mortgage History
| Date | Status | Loan Amount | Loan Type |
|---|---|---|---|
| Open | $560,000 | Purchase Money Mortgage | |
| Previous Owner | $480,000 | Stand Alone Refi Refinance Of Original Loan | |
| Previous Owner | $260,000 | Stand Alone Refi Refinance Of Original Loan | |
| Previous Owner | $432,000 | New Conventional |
Property History
| Date | Event | Price | Change | Sq Ft Price |
|---|---|---|---|---|
| 05/12/2022 05/12/22 | Sold | $710,000 | +6.0% | $572 / Sq Ft |
| 03/08/2022 03/08/22 | Pending | -- | -- | -- |
| 03/02/2022 03/02/22 | For Sale | $670,000 | +24.1% | $539 / Sq Ft |
| 03/10/2017 03/10/17 | Sold | $540,000 | +2.1% | $435 / Sq Ft |
| 01/16/2017 01/16/17 | Pending | -- | -- | -- |
| 01/11/2017 01/11/17 | For Sale | $529,000 | -- | $426 / Sq Ft |
Tax History
| Year | Tax Paid | Tax Assessment Tax Assessment Total Assessment is a certain percentage of the fair market value that is determined by local assessors to be the total taxable value of land and additions on the property. | Land | Improvement |
|---|---|---|---|---|
| 2025 | $7,526 | $649,900 | $0 | $649,900 |
| 2024 | $6,112 | $560,700 | $0 | $560,700 |
| 2023 | $5,844 | $544,100 | $0 | $544,100 |
| 2022 | $5,638 | $518,200 | $0 | $518,200 |
| 2021 | $5,529 | $518,200 | $0 | $518,200 |
| 2020 | $5,153 | $488,000 | $0 | $488,000 |
| 2019 | $4,807 | $456,100 | $0 | $456,100 |
Source: MLS Property Information Network (MLS PIN)
MLS Number: 72107814
APN: 2003559004
- 11 Latin Rd
- 11 Lorette St Unit 2
- 11 Howitt Rd
- 228 Lagrange St
- 15 Alaric St
- 12 Celia Rd
- 487 Lagrange St
- 186 Park St
- 218 Park St
- 11 Gertrude Rd
- 19-21 Summer St
- 19 Powell St
- 18 Richwood St
- 80 Mount Vernon St
- 2231 Centre St
- 78 Park St
- 97 Clement Ave Unit 2
- 97 Clement Ave Unit 1
- 5 Spinney St Unit 1
- 116 Spring St Unit D2
