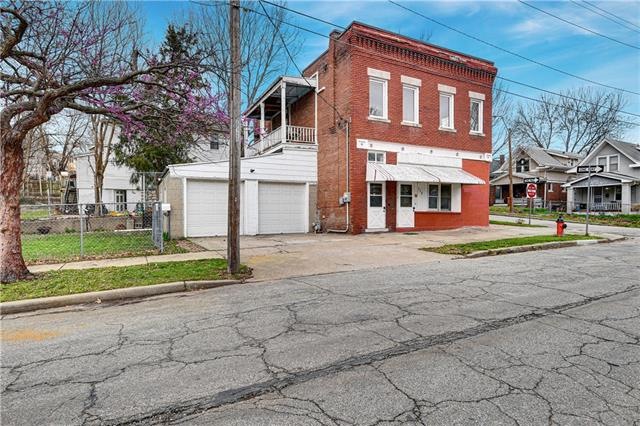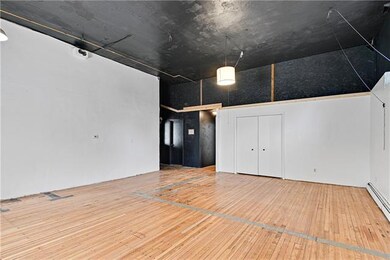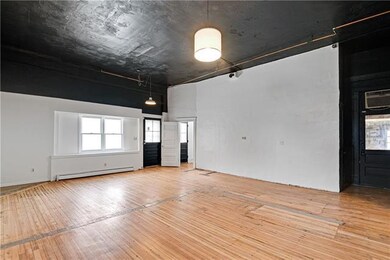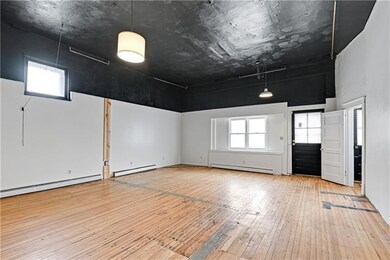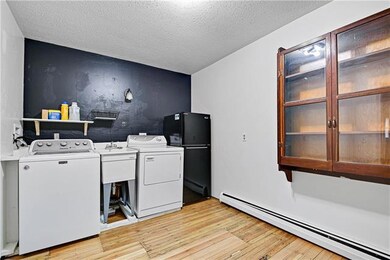
328 Monroe Ave Kansas City, MO 64124
Scarritt Renaissance NeighborhoodHighlights
- No HOA
- 2 Car Attached Garage
- Hot Water Heating System
- Stainless Steel Appliances
- Storage
- Private Entrance
About This Home
As of January 2025Welcome to the historic Northeast. This unique property has been used by the current (and previous owners) as a Single Family Residence, however, it is ready to be easily converted back to a Duplex/Multi-Family. First floor unit - 1 bed/1 bath - is in an open studio configuration, current utility room could easily be converted into a kitchenette. Second floor unit - 2 bed/1 bath - is fully updated with a very European vibe (it even has an envelope shower and separate water closet). Glorious custom kitchen, brand new stainless appliances (all staying). New Pella windows throughout, built-in cubies/seating in dining room and so much light! There is a covered porch with a swing for cozy evenings.
Other highlights: Seller has "buried the Cadillac" so to speak. Big ticket upgrades/updates/repairs throughout the property, please see supplements. Huge, dry basement, fenced side yard that "can grow anything", the second oldest Bur Oak Tree in Missouri (dating back to 1776!) it's called a "Liberty Oak" and even has a plaque. Storage shed with electricity. Garage has dedicated 220 outlet. Off street/driveway/two car garage.
Last Agent to Sell the Property
Realty ONE Group Metro Home Pros License #2020015457 Listed on: 03/09/2022
Property Details
Home Type
- Multi-Family
Est. Annual Taxes
- $1,390
Year Built
- Built in 1900
Lot Details
- 5,528 Sq Ft Lot
- Private Entrance
- Fenced
- Paved or Partially Paved Lot
Home Design
- Duplex
- Brick Frame
- Stone Frame
- Tar and Gravel Roof
Interior Spaces
- 2,408 Sq Ft Home
- 2-Story Property
- Storage
- Washer
- Basement
Kitchen
- Gas Oven or Range
- Cooktop<<rangeHoodToken>>
- Dishwasher
- Stainless Steel Appliances
Parking
- 2 Car Attached Garage
- Off-Street Parking
Schools
- Garfield Elementary School
Utilities
- Window Unit Cooling System
- Heat Pump System
- Back Up Gas Heat Pump System
- Hot Water Heating System
- 220 Volts
Community Details
- No Home Owners Association
- 2 Units
- Chautauqua Place Subdivision
Listing and Financial Details
- Assessor Parcel Number 13-940-18-01-00-0-00-000
Ownership History
Purchase Details
Home Financials for this Owner
Home Financials are based on the most recent Mortgage that was taken out on this home.Purchase Details
Home Financials for this Owner
Home Financials are based on the most recent Mortgage that was taken out on this home.Purchase Details
Home Financials for this Owner
Home Financials are based on the most recent Mortgage that was taken out on this home.Purchase Details
Purchase Details
Purchase Details
Similar Homes in Kansas City, MO
Home Values in the Area
Average Home Value in this Area
Purchase History
| Date | Type | Sale Price | Title Company |
|---|---|---|---|
| Warranty Deed | -- | Continental Title | |
| Warranty Deed | -- | Continental Title | |
| Warranty Deed | -- | None Listed On Document | |
| Warranty Deed | -- | Stewart Title | |
| Warranty Deed | -- | Stewart Title Company | |
| Corporate Deed | -- | Old Republic Title Company | |
| Quit Claim Deed | -- | -- |
Mortgage History
| Date | Status | Loan Amount | Loan Type |
|---|---|---|---|
| Open | $304,515 | New Conventional | |
| Closed | $304,515 | New Conventional | |
| Previous Owner | $250,750 | New Conventional | |
| Previous Owner | $51,000 | New Conventional |
Property History
| Date | Event | Price | Change | Sq Ft Price |
|---|---|---|---|---|
| 06/21/2025 06/21/25 | Pending | -- | -- | -- |
| 06/19/2025 06/19/25 | For Sale | $349,900 | 0.0% | $145 / Sq Ft |
| 01/08/2025 01/08/25 | Sold | -- | -- | -- |
| 12/17/2024 12/17/24 | Pending | -- | -- | -- |
| 11/20/2024 11/20/24 | Price Changed | $350,000 | -2.8% | $145 / Sq Ft |
| 10/18/2024 10/18/24 | For Sale | $360,000 | +22.0% | $150 / Sq Ft |
| 06/10/2022 06/10/22 | Sold | -- | -- | -- |
| 04/14/2022 04/14/22 | Price Changed | $295,000 | +13.5% | $123 / Sq Ft |
| 03/09/2022 03/09/22 | For Sale | $260,000 | +189.0% | $108 / Sq Ft |
| 07/31/2018 07/31/18 | Sold | -- | -- | -- |
| 06/26/2018 06/26/18 | For Sale | $89,950 | -- | $37 / Sq Ft |
Tax History Compared to Growth
Tax History
| Year | Tax Paid | Tax Assessment Tax Assessment Total Assessment is a certain percentage of the fair market value that is determined by local assessors to be the total taxable value of land and additions on the property. | Land | Improvement |
|---|---|---|---|---|
| 2024 | $2,362 | $29,933 | $2,913 | $27,020 |
| 2023 | $2,340 | $29,933 | $3,916 | $26,017 |
| 2022 | $1,391 | $16,910 | $1,530 | $15,380 |
| 2021 | $1,386 | $16,910 | $1,530 | $15,380 |
| 2020 | $1,233 | $14,852 | $1,530 | $13,322 |
| 2019 | $1,207 | $14,852 | $1,530 | $13,322 |
| 2018 | $865 | $10,866 | $1,059 | $9,807 |
| 2017 | $848 | $10,866 | $1,059 | $9,807 |
| 2016 | $848 | $10,594 | $790 | $9,804 |
| 2014 | $851 | $10,594 | $790 | $9,804 |
Agents Affiliated with this Home
-
Kyle Talbot
K
Seller's Agent in 2025
Kyle Talbot
KW KANSAS CITY METRO
(720) 270-6649
1 in this area
51 Total Sales
-
Ronald Jurgeson

Seller's Agent in 2025
Ronald Jurgeson
Chartwell Realty LLC
(816) 785-5909
1 in this area
27 Total Sales
-
Cathryn Byrom
C
Buyer's Agent in 2025
Cathryn Byrom
KW KANSAS CITY METRO
(913) 230-2163
1 in this area
15 Total Sales
-
Anna Joy Walker
A
Seller's Agent in 2022
Anna Joy Walker
Realty ONE Group Metro Home Pros
(816) 248-2180
2 in this area
25 Total Sales
-
Jordan Porter
J
Buyer's Agent in 2022
Jordan Porter
KW KANSAS CITY METRO
(816) 759-9727
7 in this area
97 Total Sales
-
James Lawless
J
Seller's Agent in 2018
James Lawless
Northeast Realty Company
(816) 231-8442
14 in this area
69 Total Sales
Map
Source: Heartland MLS
MLS Number: 2369011
APN: 13-940-18-01-00-0-00-000
- 3620 Smart Ave
- 407 Monroe Ave
- 407 Askew Ave
- 3815 Smart Ave
- 3608 Lexington Ave
- 3521 Lexington Ave
- 3701 Garner Ave
- 335 Bales Ave
- 3736 Garner Ave
- 3808 Anderson Ave
- 3812 Anderson Ave
- 340 Bales Ave
- 3621 Thompson Ave
- 3832 Thompson Ave
- 4010 Smart Ave
- 3829 Thompson Ave
- 3509 Thompson Ave
- 510 Askew Ave
- 328 Norton Ave
- 3412 Lexington Ave
