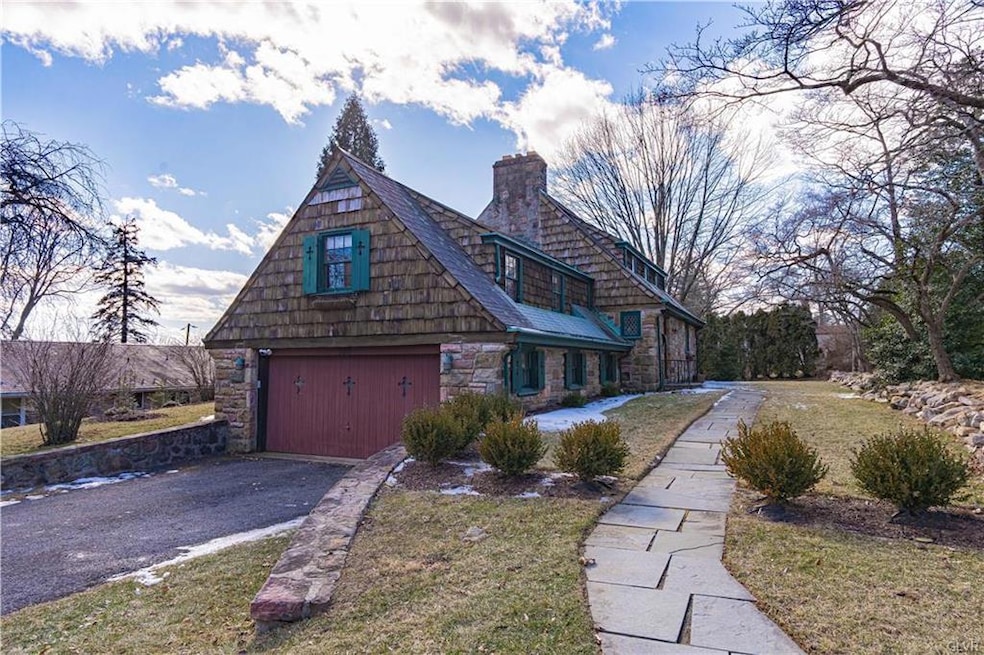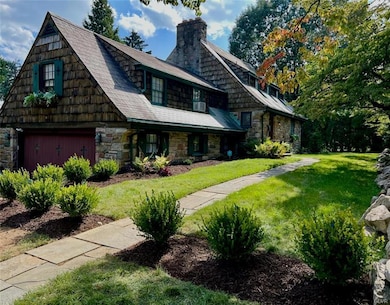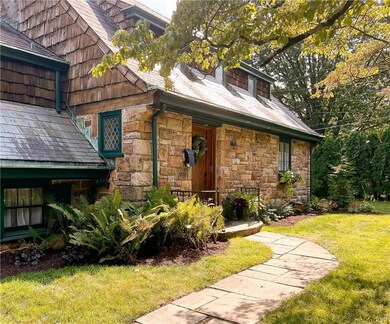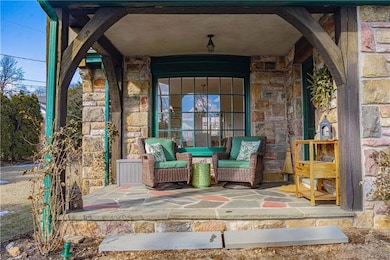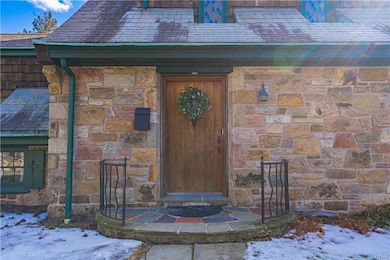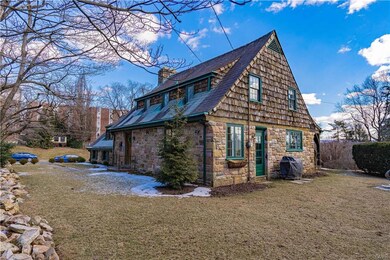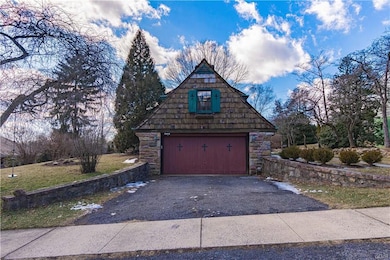
328 N 26th St Allentown, PA 18104
West End Allentown NeighborhoodHighlights
- Fireplace in Kitchen
- Wood Flooring
- 2 Car Attached Garage
- Traditional Architecture
- Covered patio or porch
- Eat-In Kitchen
About This Home
As of April 2025MULTIPLE OFFERS RECEIVED - HIGHEST AND BEST BY NOON MONDAY, Step into Canterbury Cottage, an iconic West End Tudor, where historic craftsmanship meets timeless elegance. Designed by renowned architect Frank Chiles, this one-of-a kind home is just steps from Muhlenberg College and the Allentown Rose Garden.This architectural treasure features glacial stone from a historic barn, a Vermont slate roof, copper gutters and leaded stained glass windows throughout. The solid steel beam construction and 6,000 feet of radiant heating make this home as solid as it is breathtaking.Inside, original Mercer tiles adorn a grand mosaic foyer, guest bath, window sills and a must-see gas fireplace. Hand-hewn oak beams, hardwood floors, Moorish arches, large cedar closet and extensive custom built-ins add warmth and character. The sunken dining room with a grand bay window is perfect for entertaining.The recently renovated kitchen blends modern convenience with classic charm, featuring quartz countertops, a built in breakfast nook, appliances, a charming fireplace and custom built-ins.Outside enjoy a private back porch framed by massive oak beams, or escape to your own secret garden with a picturesque staircase, surrounded by English-inspired landscaping with David Austin roses and boxwood hedges.Meticulously maintained and thoughtfully updated, including a new electrical panel, this home is as bright and spacious as it is cozy and inviting. A rare opportunity in Allentown's West End!
Home Details
Home Type
- Single Family
Est. Annual Taxes
- $7,920
Year Built
- Built in 1951
Lot Details
- 0.28 Acre Lot
- Lot Dimensions are 103.25x120
- Property is zoned R-L Low Density
Home Design
- Traditional Architecture
- Tudor Architecture
- Brick Exterior Construction
- Slate Roof
- Shingle Siding
- Stone
Interior Spaces
- 2,440 Sq Ft Home
- 2-Story Property
- Gas Fireplace
- Entrance Foyer
- Living Room with Fireplace
- Dining Room
- Utility Room
- Basement
- Exterior Basement Entry
Kitchen
- Eat-In Kitchen
- Dishwasher
- Disposal
- Fireplace in Kitchen
Flooring
- Wood
- Tile
Bedrooms and Bathrooms
- 3 Bedrooms
- Cedar Closet
Laundry
- Laundry on lower level
- Electric Dryer
- Washer
Parking
- 2 Car Attached Garage
- On-Street Parking
- Off-Street Parking
Outdoor Features
- Covered patio or porch
Schools
- Muhlenberg Elementary School
- Raub Middle School
- Wm Allen High School
Utilities
- Zoned Heating
- Hot Water Heating System
- Heating System Uses Gas
- Radiant Heating System
- Less than 100 Amp Service
- Gas Water Heater
- Water Softener is Owned
Community Details
- College Heights Subdivision
Listing and Financial Details
- Assessor Parcel Number 548697493273 001
Similar Homes in Allentown, PA
Home Values in the Area
Average Home Value in this Area
Property History
| Date | Event | Price | Change | Sq Ft Price |
|---|---|---|---|---|
| 04/17/2025 04/17/25 | Sold | $530,000 | +11.6% | $217 / Sq Ft |
| 03/22/2025 03/22/25 | Pending | -- | -- | -- |
| 03/22/2025 03/22/25 | For Sale | $475,000 | 0.0% | $195 / Sq Ft |
| 03/11/2025 03/11/25 | Pending | -- | -- | -- |
| 03/01/2025 03/01/25 | For Sale | $475,000 | +86.3% | $195 / Sq Ft |
| 07/01/2020 07/01/20 | Sold | $255,000 | -15.0% | $105 / Sq Ft |
| 04/20/2020 04/20/20 | Pending | -- | -- | -- |
| 11/27/2019 11/27/19 | For Sale | $299,876 | -- | $123 / Sq Ft |
Tax History Compared to Growth
Agents Affiliated with this Home
-
P
Seller's Agent in 2025
Patrice Fabozzi
RE/MAX
-
S
Buyer's Agent in 2025
Scott Freeman
Coldwell Banker Hearthside
-
L
Seller's Agent in 2020
Larry Ginsburg
BHHS Regency Real Estate
-
A
Seller Co-Listing Agent in 2020
Andrew Ginsburg
BHHS Regency Real Estate
-
J
Buyer's Agent in 2020
Jesse Maurer
BHHS Fox & Roach
Map
Source: Greater Lehigh Valley REALTORS®
MLS Number: 752548
- 2705 Gordon St
- 226 N 27th St
- 2702-2710 Liberty St Unit 2702
- 2702-2710 Liberty St
- 2730 W Chew St Unit 2736
- 2707 W Liberty St Unit 2709
- 525-527 N Main St
- 525 N Main St Unit 527
- 623 N Muhlenberg St
- 622 N Arch St
- 835 N 28th St
- 127 N 31st St
- 921 N 26th St
- 732 N Saint Lucas St
- 2895 Hamilton Blvd Unit 104
- 303 College Dr
- 81 S Cedar Crest Blvd
- 1048 N 27th St
- 917 N Saint Lucas St
- 1840 W Turner St
