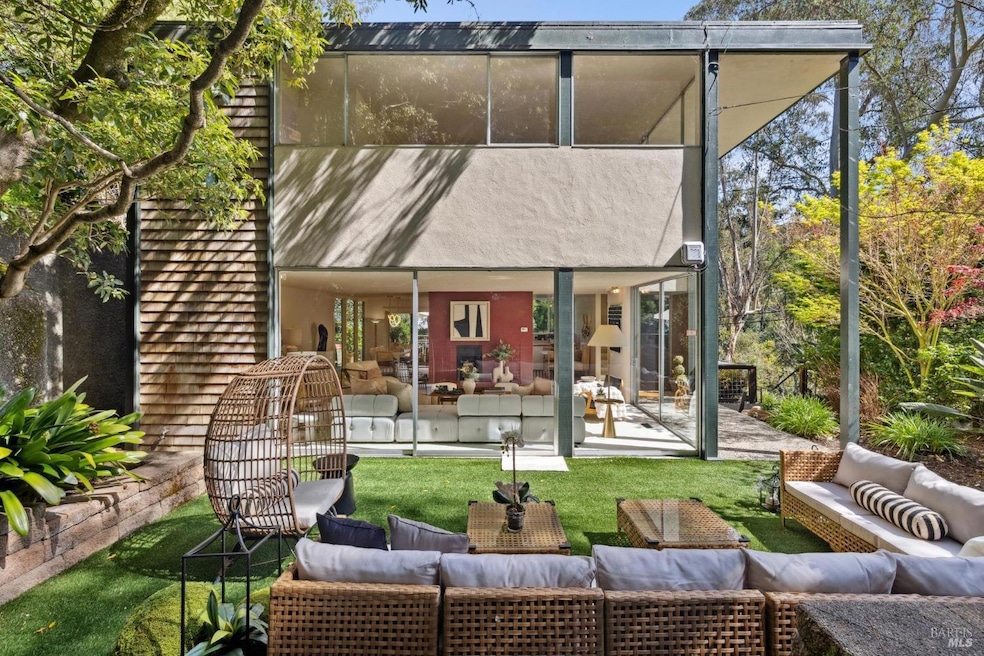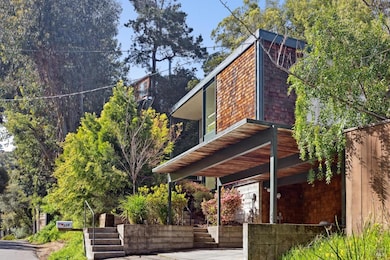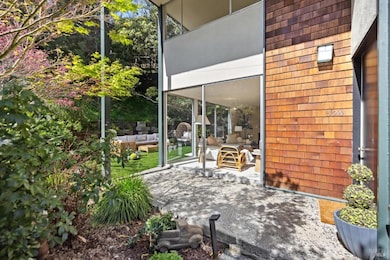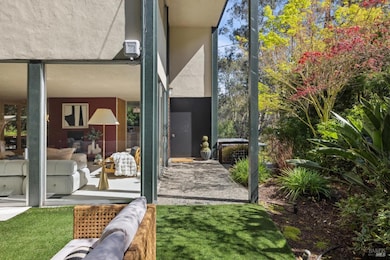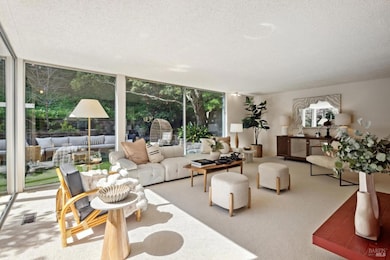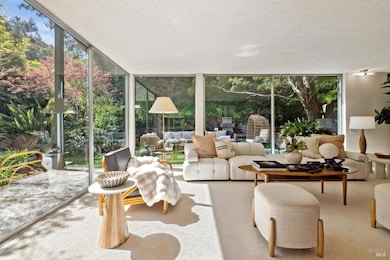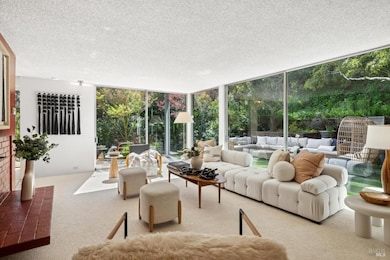
328 N Ferndale Ave Mill Valley, CA 94941
Homestead Valley NeighborhoodHighlights
- Rooftop Deck
- Midcentury Modern Architecture
- Private Lot
- Mill Valley Middle School Rated A
- View of Hills
- Breakfast Area or Nook
About This Home
As of April 2025Indoor-outdoor vibes run strong here! This sensibly laid out mid century home offers over 2,360sf* of optimal living space, complimented by an expansive walk-out deck and flat yard surrounded by lush landscape. Central to just about everything yet poised for maximum privacy - this Homestead Valley gem is a do not miss! The main level is the centerpiece of this home, anchored by a sun-soaked great room & fireplace, eat-in kitchen & dining room, floor-to-ceiling windows & sliding glass doors. Great a.m./p.m. light with a South facing exposure. And this floor plan is prime! 3BR's + 2BA's (one en-suite) are situated together upstairs. Downstairs - and internally connected - is an additional large primary suite which includes a full bath, laundry, wet bar + access to the carport, making it adaptable for a variety of lifestyle uses. Nestled on a peaceful Homestead Valley road, this ideal location is both serene and convenient. Lose yourself on one of the many hiking trails nearby, or bike to downtown Mill Valley in just minutes; run errands by foot on Miller Ave, or jump in the car for a quick 5 to Tam Junction or the freeway. 328 North Ferndale is an opportunity to curate a dynamic life filled with style, simplicity, and nature - attractive to those who crave all things Mill Valley!
Last Agent to Sell the Property
City Real Estate License #01837940 Listed on: 03/21/2025
Home Details
Home Type
- Single Family
Est. Annual Taxes
- $4,468
Year Built
- Built in 1961
Lot Details
- 7,139 Sq Ft Lot
- Landscaped
- Artificial Turf
- Private Lot
Home Design
- Midcentury Modern Architecture
- Flat Roof Shape
- Concrete Foundation
- Raised Foundation
- Slab Foundation
- Metal Roof
- Shingle Siding
- Stucco
Interior Spaces
- 2,360 Sq Ft Home
- 3-Story Property
- Brick Fireplace
- Views of Hills
Kitchen
- Breakfast Area or Nook
- Built-In Electric Oven
- Gas Cooktop
- Dishwasher
- Disposal
Flooring
- Carpet
- Tile
Bedrooms and Bathrooms
- Primary Bedroom Upstairs
- 3 Full Bathrooms
Laundry
- Dryer
- Washer
Parking
- 2 Car Attached Garage
- 2 Carport Spaces
- Side by Side Parking
Additional Features
- Rooftop Deck
- Central Heating
Listing and Financial Details
- Assessor Parcel Number 047-212-17
Ownership History
Purchase Details
Home Financials for this Owner
Home Financials are based on the most recent Mortgage that was taken out on this home.Purchase Details
Home Financials for this Owner
Home Financials are based on the most recent Mortgage that was taken out on this home.Purchase Details
Home Financials for this Owner
Home Financials are based on the most recent Mortgage that was taken out on this home.Purchase Details
Similar Homes in Mill Valley, CA
Home Values in the Area
Average Home Value in this Area
Purchase History
| Date | Type | Sale Price | Title Company |
|---|---|---|---|
| Grant Deed | $2,050,000 | Fidelity National Title Compan | |
| Interfamily Deed Transfer | -- | Old Republic Title Company | |
| Interfamily Deed Transfer | -- | Old Republic Title Company | |
| Interfamily Deed Transfer | -- | None Available | |
| Interfamily Deed Transfer | -- | None Available | |
| Interfamily Deed Transfer | -- | None Available |
Mortgage History
| Date | Status | Loan Amount | Loan Type |
|---|---|---|---|
| Open | $815,000 | New Conventional | |
| Previous Owner | $765,600 | New Conventional | |
| Previous Owner | $2,175,000 | Reverse Mortgage Home Equity Conversion Mortgage | |
| Previous Owner | $938,250 | Reverse Mortgage Home Equity Conversion Mortgage | |
| Previous Owner | $250,000 | Future Advance Clause Open End Mortgage | |
| Previous Owner | $250,000 | Credit Line Revolving |
Property History
| Date | Event | Price | Change | Sq Ft Price |
|---|---|---|---|---|
| 04/25/2025 04/25/25 | Sold | $2,050,000 | +12.3% | $869 / Sq Ft |
| 03/31/2025 03/31/25 | Pending | -- | -- | -- |
| 03/21/2025 03/21/25 | For Sale | $1,825,000 | -- | $773 / Sq Ft |
Tax History Compared to Growth
Tax History
| Year | Tax Paid | Tax Assessment Tax Assessment Total Assessment is a certain percentage of the fair market value that is determined by local assessors to be the total taxable value of land and additions on the property. | Land | Improvement |
|---|---|---|---|---|
| 2025 | $4,468 | $193,681 | $44,130 | $149,551 |
| 2024 | $4,468 | $189,883 | $43,264 | $146,619 |
| 2023 | $4,294 | $186,161 | $42,416 | $143,745 |
| 2022 | $4,109 | $182,481 | $41,572 | $140,909 |
| 2021 | $3,967 | $178,903 | $40,757 | $138,146 |
| 2020 | $3,743 | $177,069 | $40,339 | $136,730 |
| 2019 | $3,469 | $173,597 | $39,548 | $134,049 |
| 2018 | $3,268 | $170,194 | $38,773 | $131,421 |
| 2017 | $3,237 | $166,858 | $38,013 | $128,845 |
| 2016 | $3,039 | $163,586 | $37,267 | $126,319 |
| 2015 | $2,938 | $161,129 | $36,708 | $124,421 |
| 2014 | $2,651 | $157,973 | $35,989 | $121,984 |
Agents Affiliated with this Home
-

Seller's Agent in 2025
Leah Johnson
City Real Estate
(415) 572-6186
1 in this area
26 Total Sales
-
H
Buyer's Agent in 2025
Hira Bakhsh
Flat Rate Realty
(415) 488-6657
1 in this area
33 Total Sales
Map
Source: San Francisco Association of REALTORS® MLS
MLS Number: 325010376
APN: 047-212-17
- 99 Janes St
- 64 Edgewood Ave
- 1218 Lattie Ln
- 1245 Shoreline Hwy
- 900 Valley View Ln
- 10 Park Ave
- 512 Park Way
- 10 E Laverne Ave
- 10 Millwood St
- 0 Loring Ave Unit 325035227
- 249 E Blithedale Ave
- 156 Florence Ave
- 32 Parkwood Ave
- 550 Browning St Unit A & B
- 54 Mountain View Ave
- 406 Wellesley Ct
- 523 W Fairview Ave
- 87 Oakdale Ave
- 120 E Manor Dr
- 123 Cornelia Ave
