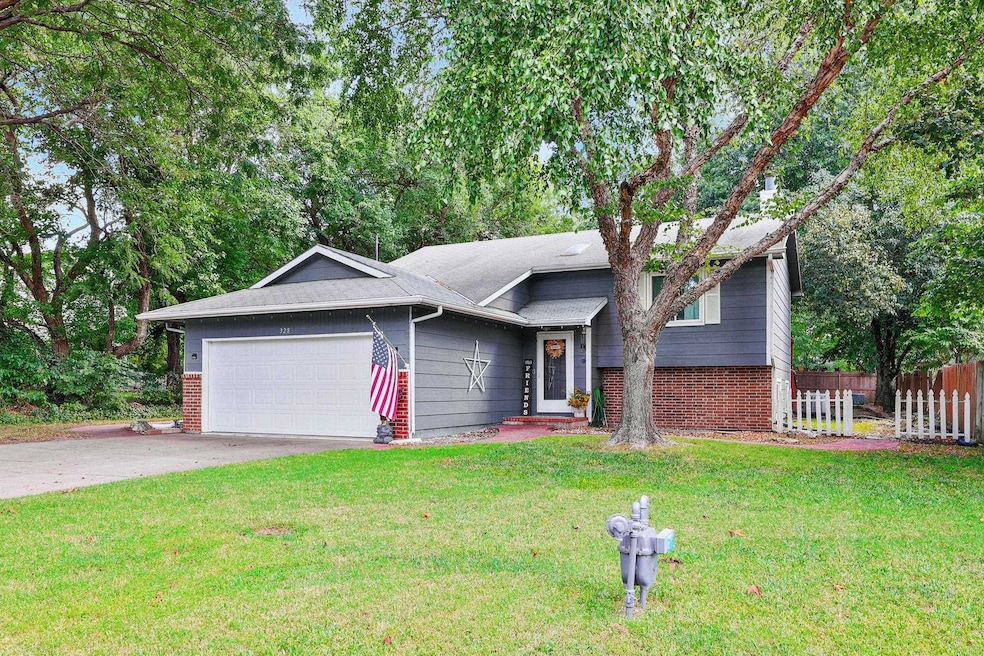
Estimated payment $1,526/month
3
Beds
2
Baths
1,766
Sq Ft
$136
Price per Sq Ft
Highlights
- Deck
- 2 Car Attached Garage
- Living Room
- No HOA
- Eat-In Kitchen
- Luxury Vinyl Tile Flooring
About This Home
This charming home has been thoughtfully updated and is ready for the new owners. All the windows are new along with a new sliding glass door to the backyard. There is luxury vinyl flooring in the kitchen, main floor living and basement living rooms. The vaulted ceiling adds so much light and opens up the space. You will only be a short walk from the city park for the little ones. The refrigerator was a recent gift so it will not stay with the home.
Home Details
Home Type
- Single Family
Est. Annual Taxes
- $2,622
Year Built
- Built in 1986
Lot Details
- 8,712 Sq Ft Lot
- Wood Fence
Parking
- 2 Car Attached Garage
Home Design
- Bi-Level Home
- Composition Roof
Interior Spaces
- Ceiling Fan
- Family Room with Fireplace
- Living Room
- Luxury Vinyl Tile Flooring
- Laundry in Basement
Kitchen
- Eat-In Kitchen
- Dishwasher
Bedrooms and Bathrooms
- 3 Bedrooms
- 2 Full Bathrooms
Schools
- Chisholm Trail Elementary School
- Heights High School
Additional Features
- Deck
- Forced Air Heating and Cooling System
Community Details
- No Home Owners Association
- Northview Subdivision
Listing and Financial Details
- Assessor Parcel Number 091-11-0-44-02-060.00
Map
Create a Home Valuation Report for This Property
The Home Valuation Report is an in-depth analysis detailing your home's value as well as a comparison with similar homes in the area
Home Values in the Area
Average Home Value in this Area
Tax History
| Year | Tax Paid | Tax Assessment Tax Assessment Total Assessment is a certain percentage of the fair market value that is determined by local assessors to be the total taxable value of land and additions on the property. | Land | Improvement |
|---|---|---|---|---|
| 2025 | $2,627 | $22,621 | $4,577 | $18,044 |
| 2023 | $2,627 | $20,344 | $3,278 | $17,066 |
| 2022 | $2,421 | $17,998 | $3,094 | $14,904 |
| 2021 | $2,321 | $16,825 | $2,680 | $14,145 |
| 2020 | $2,096 | $15,296 | $2,680 | $12,616 |
| 2019 | $2,018 | $14,537 | $2,680 | $11,857 |
| 2018 | $1,945 | $13,973 | $1,760 | $12,213 |
| 2017 | $1,805 | $0 | $0 | $0 |
| 2016 | $1,803 | $0 | $0 | $0 |
| 2015 | $1,786 | $0 | $0 | $0 |
| 2014 | $1,757 | $0 | $0 | $0 |
Source: Public Records
Property History
| Date | Event | Price | Change | Sq Ft Price |
|---|---|---|---|---|
| 08/22/2025 08/22/25 | For Sale | $240,000 | +50.1% | $136 / Sq Ft |
| 03/26/2021 03/26/21 | Sold | -- | -- | -- |
| 02/13/2021 02/13/21 | Pending | -- | -- | -- |
| 02/12/2021 02/12/21 | For Sale | $159,900 | +28.0% | $91 / Sq Ft |
| 04/15/2016 04/15/16 | Sold | -- | -- | -- |
| 03/05/2016 03/05/16 | Pending | -- | -- | -- |
| 02/22/2016 02/22/16 | For Sale | $124,900 | -- | $71 / Sq Ft |
Source: South Central Kansas MLS
Purchase History
| Date | Type | Sale Price | Title Company |
|---|---|---|---|
| Warranty Deed | -- | Security 1St Title Llc | |
| Interfamily Deed Transfer | -- | Security 1St Title | |
| Warranty Deed | -- | Security 1St Title | |
| Joint Tenancy Deed | -- | -- |
Source: Public Records
Mortgage History
| Date | Status | Loan Amount | Loan Type |
|---|---|---|---|
| Open | $155,200 | New Conventional | |
| Previous Owner | $121,754 | FHA | |
| Previous Owner | $94,451 | FHA |
Source: Public Records
Similar Homes in the area
Source: South Central Kansas MLS
MLS Number: 660687
APN: 091-11-0-44-02-060.00
Nearby Homes
- 245 N Cherokee Ct
- 231 N Commanche Dr
- 532 E Cheyenne Ct
- 3103 E Sunnyslope
- 3019 E Sunnyslope
- 6617 E Silverton
- 713 E Zuni St
- 6625 E Silverton
- 6130 Heibert Dr
- 3008 E Sunnyslope
- 3002 E Sunnyslope
- 6641 E Silverton
- 2922 E Sunnyslope
- 3015 E Burlington Cir
- 6106 Heibert Dr
- 2927 E Burlington Cir
- 2928 E Burlington Cir
- 2917 E Burlington Cir
- 2918 E Burlington Cir
- 2904 E Sunnyslope
- 5474 N Colburn Ct
- 5802 E Bristol Cir
- 5803 E Bristol St
- 5789 E Bristol St
- 5785 E Bristol St
- 4822 N Peregrine St
- 4717 N Hillside Ct
- 5650 N Lycee Ct
- 4437 Westlake Ct
- 9181 N Chris
- 5242 N Cypress Cir
- 3820-3880 N Oliver St
- 3401 N Great Plains St
- 3737 N Rushwood St
- 7627 E 37th St N
- 3540 N Inwood St
- 7750 E 32nd St N
- 2901 N Governeour St
- 5502 N Edwards Cir
- 550 W 33rd St N






