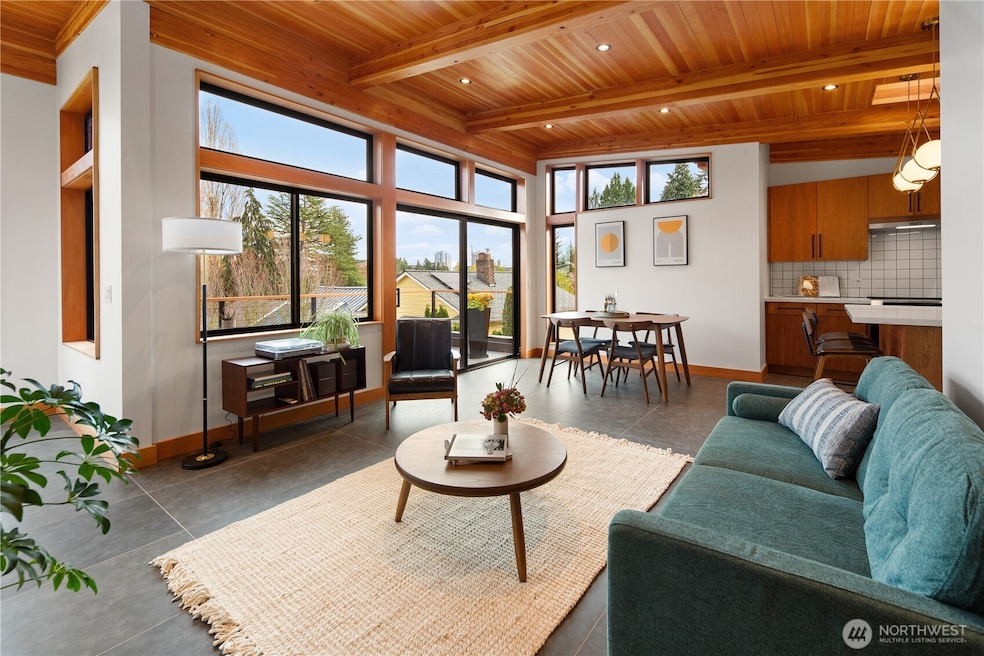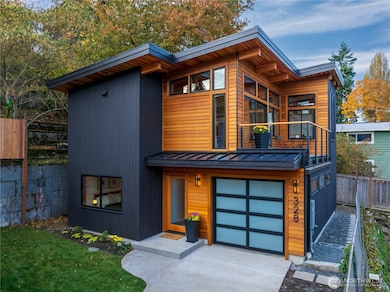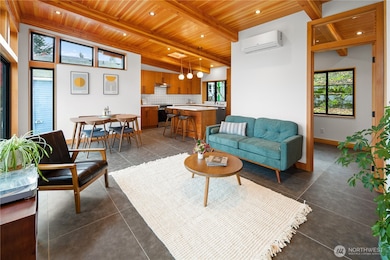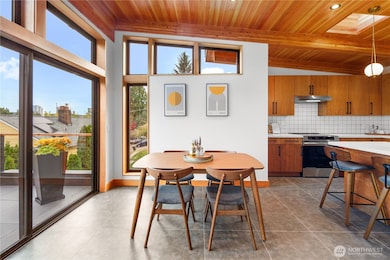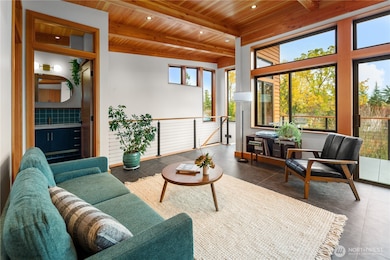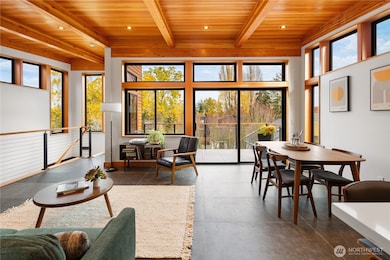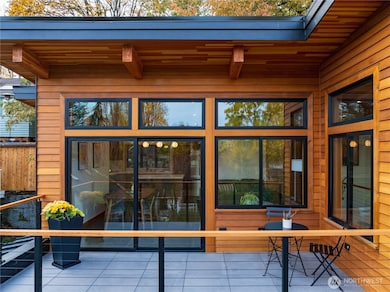328 NE 55th St Seattle, WA 98105
Wallingford NeighborhoodEstimated payment $5,850/month
Highlights
- Very Popular Property
- New Construction
- Deck
- Hamilton International Middle School Rated A
- City View
- Contemporary Architecture
About This Home
This custom Wallingford home maximizes living space on the second level for a treehouse-inspired view east toward the steeples and high rises of the University District. Pride of place comes from local cedar siding, fir vaulted ceiling and exposed beams. An abundance of windows invite year-round daylight, and all-season comfort comes via mini-splits and radiant floor heating. The level of finish is uncommon in new construction: enjoy a sleek entry bench and baths that are thoughtfully detailed. Located blocks from the hidden gems of Tangletown, moments to Green Lake, and in close proximity to Roosevelt and U District light rail. An attached one-car garage is wired for EV or could function as a creative workspace or home gym.
Source: Northwest Multiple Listing Service (NWMLS)
MLS#: 2452791
Open House Schedule
-
Saturday, November 15, 20252:00 to 4:00 pm11/15/2025 2:00:00 PM +00:0011/15/2025 4:00:00 PM +00:00Hosted by Kit Banko, COMPASSAdd to Calendar
-
Sunday, November 16, 202511:00 am to 1:00 pm11/16/2025 11:00:00 AM +00:0011/16/2025 1:00:00 PM +00:00Hosted by Kit Banko, COMPASSAdd to Calendar
Home Details
Home Type
- Single Family
Year Built
- Built in 2025 | New Construction
Lot Details
- 1,890 Sq Ft Lot
- South Facing Home
HOA Fees
- $50 Monthly HOA Fees
Parking
- 1 Car Attached Garage
Property Views
- City
- Territorial
Home Design
- Contemporary Architecture
- Slab Foundation
- Bitumen Roof
- Wood Siding
Interior Spaces
- 997 Sq Ft Home
- 2-Story Property
- Vaulted Ceiling
- Skylights
Kitchen
- Stove
- Dishwasher
- Disposal
Flooring
- Wood
- Carpet
- Concrete
- Ceramic Tile
Bedrooms and Bathrooms
- 2 Main Level Bedrooms
- Bathroom on Main Level
Laundry
- Dryer
- Washer
Outdoor Features
- Deck
Location
- Property is near public transit
- Property is near a bus stop
Schools
- Mc Donald Elementary School
- Hamilton Mid Middle School
- Lincoln High School
Utilities
- Ductless Heating Or Cooling System
- Heat Pump System
- Radiant Heating System
- Water Heater
- High Tech Cabling
Community Details
- Association fees include common area maintenance
- Built by Latona Homes
- Wallingford Subdivision
- Electric Vehicle Charging Station
Listing and Financial Details
- Down Payment Assistance Available
- Visit Down Payment Resource Website
- Assessor Parcel Number 385690497008
Map
Home Values in the Area
Average Home Value in this Area
Property History
| Date | Event | Price | List to Sale | Price per Sq Ft |
|---|---|---|---|---|
| 11/11/2025 11/11/25 | For Sale | $925,000 | -- | $928 / Sq Ft |
Source: Northwest Multiple Listing Service (NWMLS)
MLS Number: 2452791
- 343 NE 55th St
- 340 NE 53rd St
- 334 NE 57th St
- 324 NE 52nd St
- 349 NE 58th St
- 5711 Latona Ave NE
- 154 NE 52nd St
- 5803 Latona Ave NE
- 329 NE 51st St
- 314 NE 59th St
- 324 NE 50th St
- 400 NE 50th St
- 408 NE 50th St
- 133 NE 60th St
- 5020 7th Ave NE
- 5016 7th Ave NE
- 819 NE 59th St
- 4738 4th Ave NE
- 4747 Thackeray Place NE
- 5011 8th Ave NE
- 2508 N 50th St
- 6105 Roosevelt Way NE
- 4750 Roosevelt Way NE
- 4547 8th Ave NE Unit 408
- 6300 9th Ave NE
- 4545 8th Ave NE
- 400 NE 45th St
- 4528 8th Ave NE Unit 5A
- 5001 Brooklyn Ave NE
- 5637 University Way NE
- 1100 NE 47th St
- 4744 12th Ave NE
- 5260 University Way NE
- 4737 Brooklyn Ave NE
- 5521 15th Ave NE
- 4717 Brooklyn Ave NE
- 6539 4th Ave NE Unit E
- 4711 Meridian Ave N
- 815 NE 66th St
- 907 NE 45th St
