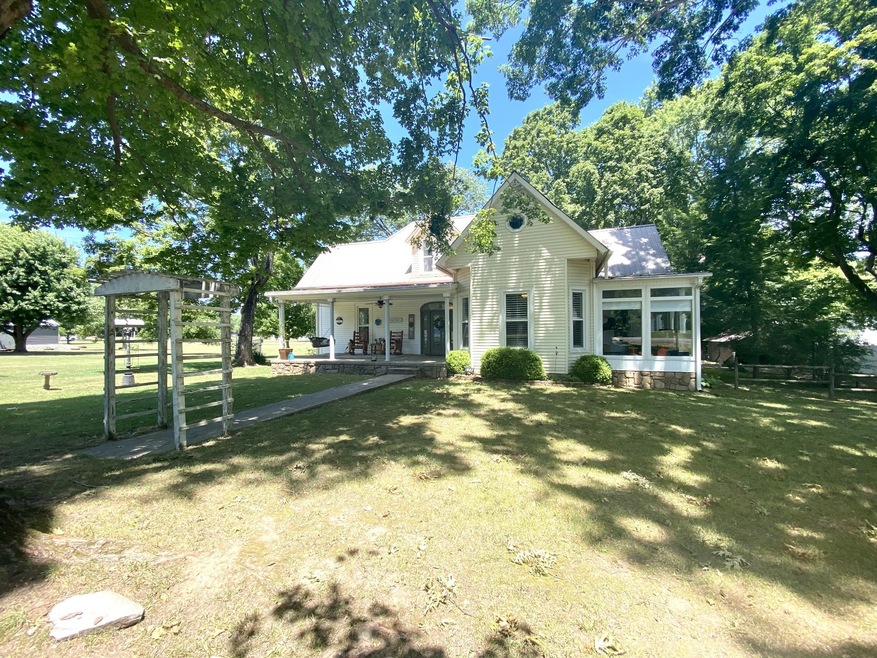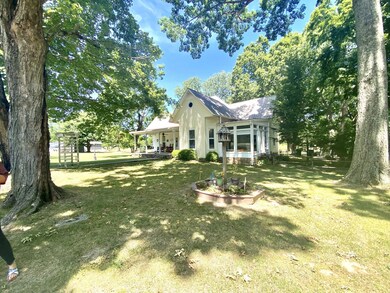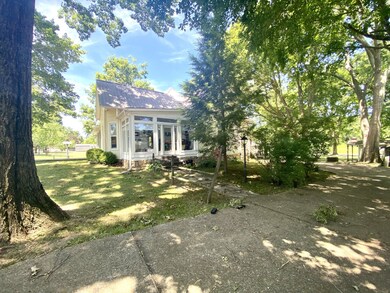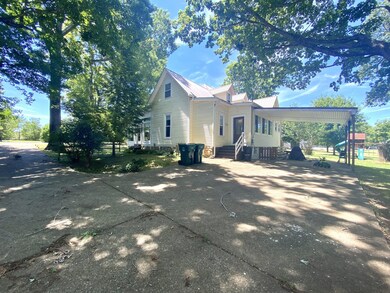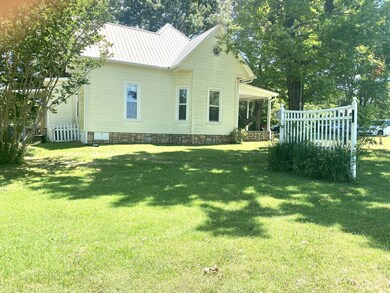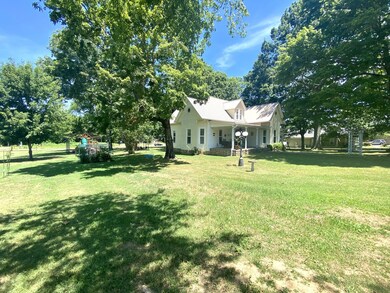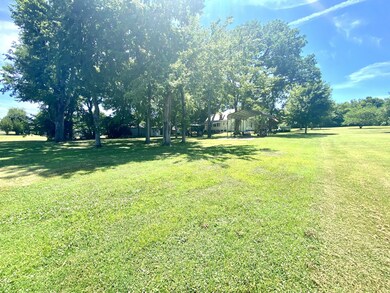
328 Railroad St N Mc Ewen, TN 37101
Estimated Value: $286,412 - $374,000
Highlights
- Wood Flooring
- 2 Car Attached Garage
- Central Heating
- No HOA
- Cooling Available
- Combination Dining and Living Room
About This Home
As of April 2023Charming Updated Home is a MUST SEE! The Custom Kitchen is a mix of Black & Cream Cabinetry, Granite Countertops, Stove located in Island* Large Pantry on one side of Kitchen and Coffee Bar on other side* You will love the openness of this Eat In Kitchen. Living Room, Sunroom, Spacious Laundry Room, 2 Bedrooms & 1.5 Bath on Main Level while Den, 1 Bedroom & 1 Full Bath Upstairs* Abundant Closet Space upstairs large enough for 4th Bedroom* Attached Carport* Detached RV Carport, Storage Buildings* Walk In Cellar from Outside Only* City Sewer* Leaf guards on Gutters* Extra Water Tap on Property*Spacious Home on Large Level Lot* Concrete Drive* Stainless Appliances Remain in Kitchen include Refrigerator, Dishwasher, Stove/Oven*
Last Agent to Sell the Property
Elite Real Estate Group License #327519 Listed on: 12/12/2022
Home Details
Home Type
- Single Family
Est. Annual Taxes
- $1,014
Year Built
- Built in 1930
Lot Details
- 0.86 Acre Lot
- Lot Dimensions are 153.67x240x154x241.18
- Level Lot
Home Design
- Metal Roof
- Vinyl Siding
Interior Spaces
- 2,933 Sq Ft Home
- Property has 2 Levels
- Combination Dining and Living Room
- Crawl Space
- Dishwasher
Flooring
- Wood
- Carpet
- Laminate
- Vinyl
Bedrooms and Bathrooms
- 3 Bedrooms | 2 Main Level Bedrooms
Parking
- 2 Car Attached Garage
- 2 Carport Spaces
Schools
- Mc Ewen Elementary School
- Mc Ewen Jr. High Middle School
- Mc Ewen High School
Utilities
- Cooling Available
- Central Heating
Community Details
- No Home Owners Association
Listing and Financial Details
- Assessor Parcel Number 056F A 01500 000
Ownership History
Purchase Details
Home Financials for this Owner
Home Financials are based on the most recent Mortgage that was taken out on this home.Purchase Details
Purchase Details
Purchase Details
Purchase Details
Similar Homes in Mc Ewen, TN
Home Values in the Area
Average Home Value in this Area
Purchase History
| Date | Buyer | Sale Price | Title Company |
|---|---|---|---|
| Hailey Nathan W | $249,900 | None Available | |
| -- | $600 | -- | |
| Parchman Thomas R | -- | -- | |
| Parchman Thomas R | $40,000 | -- | |
| Patterson Carole L Life Estate | -- | -- | |
| -- | -- | -- |
Mortgage History
| Date | Status | Borrower | Loan Amount |
|---|---|---|---|
| Open | Horner Jacqueline Marie | $260,200 | |
| Closed | Hailey Nathan W | $199,920 | |
| Closed | Hailey Nathan W | $199,920 |
Property History
| Date | Event | Price | Change | Sq Ft Price |
|---|---|---|---|---|
| 04/14/2023 04/14/23 | Sold | $265,000 | -5.0% | $90 / Sq Ft |
| 03/12/2023 03/12/23 | Pending | -- | -- | -- |
| 01/25/2023 01/25/23 | Price Changed | $279,000 | -0.4% | $95 / Sq Ft |
| 01/09/2023 01/09/23 | Price Changed | $280,000 | -6.4% | $95 / Sq Ft |
| 12/12/2022 12/12/22 | For Sale | $299,000 | +19.6% | $102 / Sq Ft |
| 02/16/2021 02/16/21 | Sold | $249,900 | 0.0% | $85 / Sq Ft |
| 12/30/2020 12/30/20 | Pending | -- | -- | -- |
| 12/28/2020 12/28/20 | For Sale | $249,900 | -- | $85 / Sq Ft |
Tax History Compared to Growth
Tax History
| Year | Tax Paid | Tax Assessment Tax Assessment Total Assessment is a certain percentage of the fair market value that is determined by local assessors to be the total taxable value of land and additions on the property. | Land | Improvement |
|---|---|---|---|---|
| 2024 | $1,137 | $54,175 | $6,550 | $47,625 |
| 2023 | $1,137 | $54,175 | $6,550 | $47,625 |
| 2022 | $1,014 | $39,300 | $3,275 | $36,025 |
| 2021 | $1,014 | $39,300 | $3,275 | $36,025 |
| 2020 | $1,014 | $39,300 | $3,275 | $36,025 |
| 2019 | $819 | $32,125 | $3,250 | $28,875 |
| 2018 | $782 | $30,675 | $3,250 | $27,425 |
| 2017 | $782 | $30,675 | $3,250 | $27,425 |
| 2016 | $641 | $23,050 | $3,250 | $19,800 |
| 2015 | $641 | $23,050 | $3,250 | $19,800 |
| 2014 | $641 | $23,041 | $0 | $0 |
Agents Affiliated with this Home
-
Angie Short

Seller's Agent in 2023
Angie Short
Elite Real Estate Group
(931) 264-1073
90 Total Sales
-
Katherine Reynolds

Buyer's Agent in 2023
Katherine Reynolds
simpliHOM
(865) 603-6656
29 Total Sales
-
Wayne Rachford

Seller's Agent in 2021
Wayne Rachford
Elite Real Estate Group
(931) 582-6555
39 Total Sales
Map
Source: Realtracs
MLS Number: 2468118
APN: 056F-A-015.00
- 0 Ridgewood Dr Unit RTC2818596
- 0 Ridgewood Dr Unit RTC2805729
- 0 Ridgewood Dr Unit RTC2791892
- 0 Ridgewood Dr Unit RTC2774859
- 0 Ridgewood Dr Unit RTC2765366
- 0 Ridgewood Dr Unit RTC2564240
- 161 Circle Dr
- 435 Long St W
- 129 Hilltop Dr
- 1280 Bold Springs Rd
- 756 Capps Rd
- 1697 Curtis Chapel Rd
- 606 Fortner Rd
- 1990 Old Blacktop Rd
- 2020 Ridge Rd
- 0 Robertson Rd Unit RTC2824797
- 2800 N Hurricane Creek Rd
- 187 Th Hooper Ln
- 797 Sheehy Rd
- 6330 Us Highway 70 E
