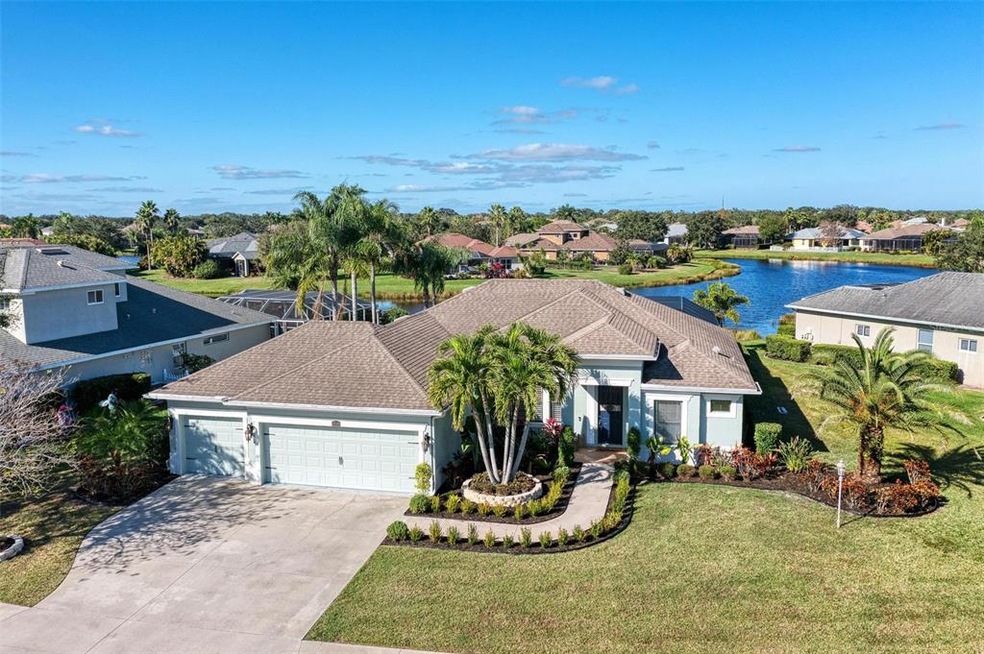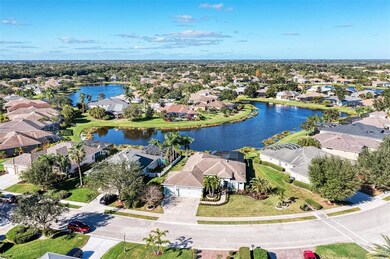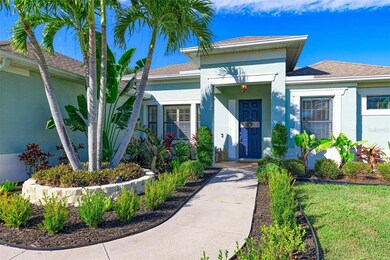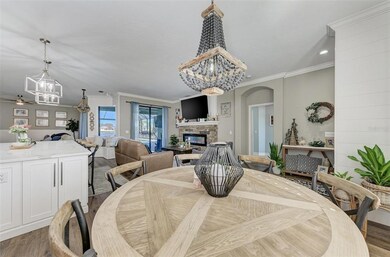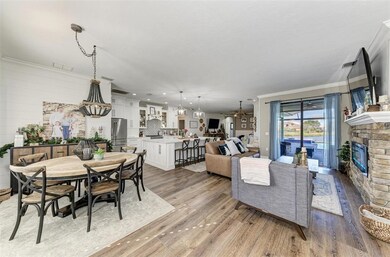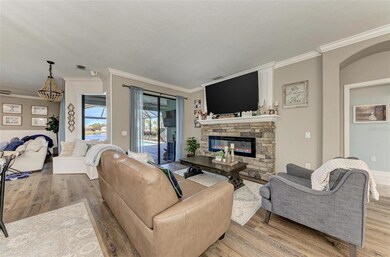
328 Snapdragon Loop Bradenton, FL 34212
Greyhawk Landing NeighborhoodHighlights
- Water Views
- Fitness Center
- Fishing
- Freedom Elementary School Rated A-
- Screened Pool
- Home fronts a pond
About This Home
As of July 2024Tastefully remodeled Greyhawk Landing home offering 4 bedrooms plus den/office, 3 full bathrooms, 3 car garage, salt water pool, and so much more. Complete interior renovation done in 2020, offering a wide open floor plan. You enter the home to see the spectacular 10 by 6 Quartz Island, custom kitchen cabinets to the ceiling, stainless steel appliances, all perfectly accented by a stone fireplace in your sitting area. Shiplap walls and plantation shutters give the dining room designer looks while still making you feel right at home. Gorgeous salt water pool built in 2021 featuring, paver decking, gas heater, 6 foot sun-shelf with LED bubbler fountain, oversized hot tub looking out to the pond, and a massive 40 foot clear view screen. Outside of the enclosure you will find an extended patio with built in wood burning fire pit. Whole house was re-plumbed with 50 year "Pex" overhead pipes and a gas tankless water heater installed 2020. Master bathroom offers a large walk-in shower with subway tile and seamless glass. You will also find an oversized stand alone soaking tub as well as his and hers separate custom vanities. Den/Bonus room gives you the option to easily have a 5th bedroom or create an at home office/playroom. Crown molding can be found throughout the home, as well as Luxury Vinyl Plank flooring in main areas, new carpet in all bedrooms, and new ceramic tile in the bathrooms. Home sits on an oversized lot on the only spring fed pond in Greyhawk Landing. All new easy to maintain landscape really makes the exterior of this home stand out. The community features two resort style pools, clubhouse, fitness center, tennis courts, nature trails, basketball courts, baseball field, and multiple playgrounds. An array of wildlife can be found throughout the community including deer, otters, wild turkey, ducks, and many more! Located right outside of Lakewood Ranch, easy access to I-75, beautiful Gulf beaches, and a variety of restaurants and shopping.
Last Agent to Sell the Property
SELLSTATE VISION REALTY SARASOTA License #3370822 Listed on: 01/03/2022
Home Details
Home Type
- Single Family
Est. Annual Taxes
- $4,186
Year Built
- Built in 2004
Lot Details
- 0.29 Acre Lot
- Home fronts a pond
- East Facing Home
- Mature Landscaping
- Corner Lot
- Oversized Lot
- Irrigation
- Landscaped with Trees
- Property is zoned PDR
HOA Fees
- $4 Monthly HOA Fees
Parking
- 3 Car Attached Garage
- Garage Door Opener
- Driveway
Home Design
- Florida Architecture
- Slab Foundation
- Shingle Roof
- Block Exterior
Interior Spaces
- 2,409 Sq Ft Home
- 1-Story Property
- Open Floorplan
- Built-In Features
- Crown Molding
- Electric Fireplace
- Blinds
- Sliding Doors
- Family Room Off Kitchen
- Living Room with Fireplace
- Den
- Water Views
- Home Security System
Kitchen
- Eat-In Kitchen
- Convection Oven
- Range
- Microwave
- Ice Maker
- Dishwasher
- Stone Countertops
- Disposal
Flooring
- Carpet
- Ceramic Tile
- Vinyl
Bedrooms and Bathrooms
- 4 Bedrooms
- Walk-In Closet
- 3 Full Bathrooms
Laundry
- Laundry Room
- Dryer
- Washer
Pool
- Screened Pool
- Heated In Ground Pool
- Heated Spa
- In Ground Spa
- Gunite Pool
- Saltwater Pool
- Fence Around Pool
- Outside Bathroom Access
- Child Gate Fence
- Pool Lighting
Outdoor Features
- Deck
- Enclosed patio or porch
Schools
- Freedom Elementary School
- Dr Mona Jain Middle School
- Lakewood Ranch High School
Utilities
- Central Heating and Cooling System
- Thermostat
- Natural Gas Connected
- Tankless Water Heater
- Gas Water Heater
- Cable TV Available
Listing and Financial Details
- Tax Lot 145
- Assessor Parcel Number 554817809
Community Details
Overview
- Association fees include community pool, ground maintenance, maintenance repairs, manager, pool maintenance, recreational facilities
- Argus Property Management Association
- Greyhawk Landing Community
- Greyhawk Landing Ph 2 Subdivision
Recreation
- Tennis Courts
- Community Basketball Court
- Recreation Facilities
- Community Playground
- Fitness Center
- Community Pool
- Community Spa
- Fishing
- Park
- Trails
Additional Features
- Clubhouse
- Gated Community
Ownership History
Purchase Details
Home Financials for this Owner
Home Financials are based on the most recent Mortgage that was taken out on this home.Purchase Details
Home Financials for this Owner
Home Financials are based on the most recent Mortgage that was taken out on this home.Purchase Details
Home Financials for this Owner
Home Financials are based on the most recent Mortgage that was taken out on this home.Purchase Details
Home Financials for this Owner
Home Financials are based on the most recent Mortgage that was taken out on this home.Purchase Details
Home Financials for this Owner
Home Financials are based on the most recent Mortgage that was taken out on this home.Similar Homes in Bradenton, FL
Home Values in the Area
Average Home Value in this Area
Purchase History
| Date | Type | Sale Price | Title Company |
|---|---|---|---|
| Warranty Deed | $770,000 | None Listed On Document | |
| Warranty Deed | $799,000 | First International Title | |
| Warranty Deed | $280,000 | Barnes Walker Title Inc | |
| Warranty Deed | $239,000 | Attorney | |
| Deed | $290,000 | -- |
Mortgage History
| Date | Status | Loan Amount | Loan Type |
|---|---|---|---|
| Open | $345,000 | New Conventional | |
| Previous Owner | $607,639 | VA | |
| Previous Owner | $450,000 | New Conventional | |
| Previous Owner | $142,000 | Credit Line Revolving | |
| Previous Owner | $337,565 | FHA | |
| Previous Owner | $231,000 | New Conventional | |
| Previous Owner | $244,138 | VA | |
| Previous Owner | $180,000 | Credit Line Revolving | |
| Previous Owner | $130,000 | Credit Line Revolving | |
| Previous Owner | $231,555 | No Value Available |
Property History
| Date | Event | Price | Change | Sq Ft Price |
|---|---|---|---|---|
| 07/08/2024 07/08/24 | Sold | $770,000 | -3.6% | $320 / Sq Ft |
| 03/28/2024 03/28/24 | Pending | -- | -- | -- |
| 03/15/2024 03/15/24 | For Sale | $799,000 | 0.0% | $332 / Sq Ft |
| 03/02/2024 03/02/24 | Pending | -- | -- | -- |
| 02/05/2024 02/05/24 | Price Changed | $799,000 | -4.3% | $332 / Sq Ft |
| 01/25/2024 01/25/24 | Price Changed | $835,000 | -1.6% | $347 / Sq Ft |
| 12/10/2023 12/10/23 | For Sale | $849,000 | +6.3% | $352 / Sq Ft |
| 02/09/2022 02/09/22 | Sold | $799,000 | 0.0% | $332 / Sq Ft |
| 01/10/2022 01/10/22 | Pending | -- | -- | -- |
| 01/06/2022 01/06/22 | For Sale | $799,000 | 0.0% | $332 / Sq Ft |
| 01/05/2022 01/05/22 | Pending | -- | -- | -- |
| 01/03/2022 01/03/22 | For Sale | $799,000 | +234.3% | $332 / Sq Ft |
| 06/08/2012 06/08/12 | Sold | $239,000 | 0.0% | $99 / Sq Ft |
| 01/02/2012 01/02/12 | Pending | -- | -- | -- |
| 11/29/2011 11/29/11 | For Sale | $239,000 | -- | $99 / Sq Ft |
Tax History Compared to Growth
Tax History
| Year | Tax Paid | Tax Assessment Tax Assessment Total Assessment is a certain percentage of the fair market value that is determined by local assessors to be the total taxable value of land and additions on the property. | Land | Improvement |
|---|---|---|---|---|
| 2024 | $10,984 | $562,670 | $69,700 | $492,970 |
| 2023 | $10,984 | $609,807 | $61,200 | $548,607 |
| 2022 | $7,062 | $343,242 | $0 | $0 |
| 2021 | $6,112 | $299,223 | $0 | $0 |
| 2020 | $6,635 | $286,409 | $60,000 | $226,409 |
| 2019 | $6,838 | $301,918 | $45,000 | $256,918 |
| 2018 | $6,712 | $298,753 | $45,000 | $253,753 |
| 2017 | $4,909 | $231,707 | $0 | $0 |
| 2016 | $4,906 | $226,941 | $0 | $0 |
| 2015 | $4,949 | $225,363 | $0 | $0 |
| 2014 | $4,949 | $223,574 | $0 | $0 |
| 2013 | $4,939 | $220,270 | $28,700 | $191,570 |
Agents Affiliated with this Home
-
Bill Cunningham

Seller's Agent in 2024
Bill Cunningham
REALTY ONE GROUP MVP
(727) 644-7541
2 in this area
80 Total Sales
-
George Scarpias

Buyer's Agent in 2024
George Scarpias
THE KEYES COMPANY - SARASOTA
(516) 330-1949
1 in this area
191 Total Sales
-
Cassandra Miller

Seller's Agent in 2022
Cassandra Miller
SELLSTATE VISION REALTY SARASOTA
(941) 586-7736
2 in this area
82 Total Sales
-
Kent Ellermets

Seller's Agent in 2012
Kent Ellermets
ELLERMETS REALTY, INC
(941) 224-7224
2 in this area
51 Total Sales
-
Terri Henson

Buyer's Agent in 2012
Terri Henson
COLDWELL BANKER REALTY
(941) 320-5517
6 in this area
82 Total Sales
Map
Source: Stellar MLS
MLS Number: A4521252
APN: 5548-1780-9
- 337 Snapdragon Loop
- 368 Snapdragon Loop
- 12211 Aster Ave
- 12420 Aster Ave
- 391 Snapdragon Loop
- 437 Chantilly Trail
- 12358 Lavender Loop
- 244 Dove Trail Unit E
- 235 Dahlia Ct
- 251 Dove Trail
- 12343 Lavender Loop
- 224 Dahlia Ct
- 12342 Lavender Loop
- 12338 Lavender Loop
- 518 Chantilly Trail
- 308 Chantilly Trail
- 12736 Penguin Dr
- 12520 Natureview Cir Unit E
- 12810 Kite Dr
- 12811 Penguin Dr
