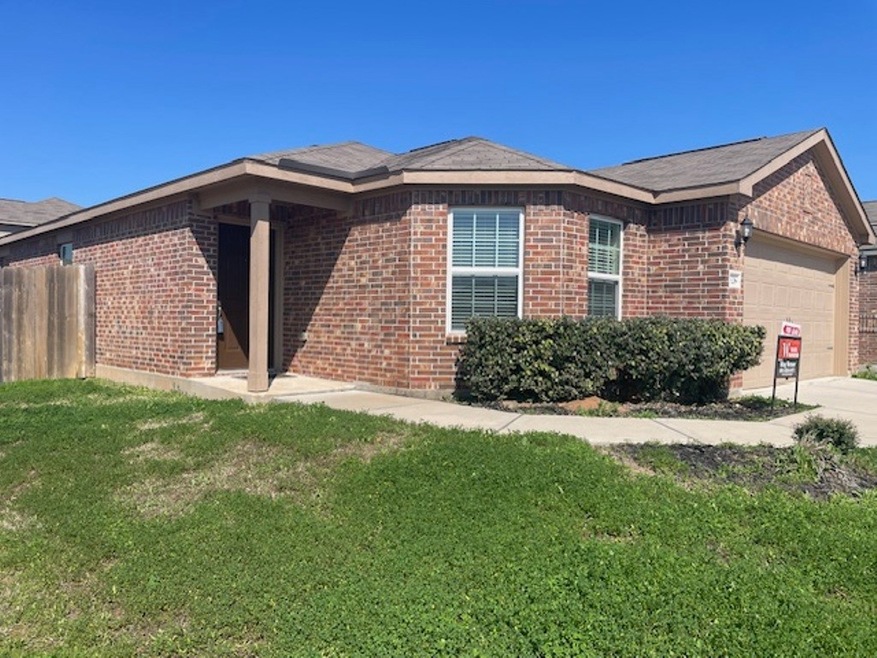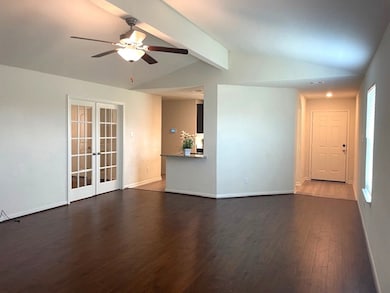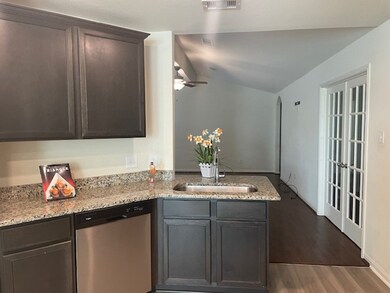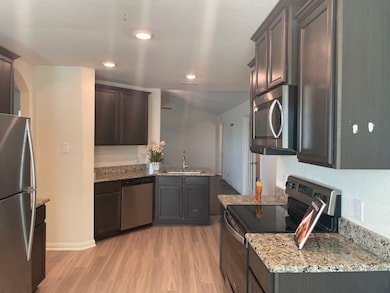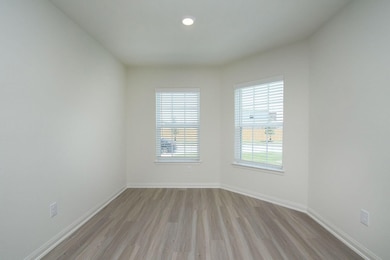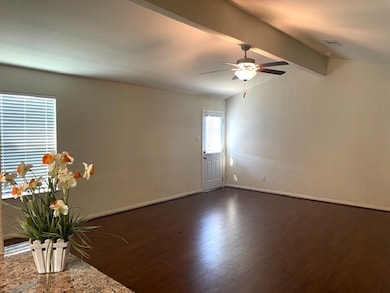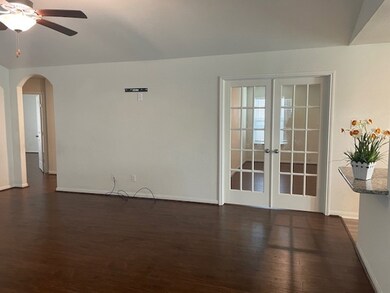Highlights
- Traditional Architecture
- Breakfast Room
- 2 Car Attached Garage
- High Ceiling
- Family Room Off Kitchen
- Soaking Tub
About This Home
This a spacious 4/2/2 one story home in Freeman Ranch a quit subdivision. The kitchen with granite countertop, with an adjacent breakfast room showcasing a beautiful bay window. An impressive master retreat with soaking tub and separate shower, two secondary bedrooms and a flex room with French door, that can be used as a playroom, home office or formal dining room. No Carpet, laminate wood floor throughout. Lower maintenance, dryer and refrigerator included for your convenience.
Home Details
Home Type
- Single Family
Est. Annual Taxes
- $5,112
Year Built
- Built in 2020
Lot Details
- 5,500 Sq Ft Lot
- South Facing Home
- Property is Fully Fenced
Parking
- 2 Car Attached Garage
- Garage Door Opener
Home Design
- Traditional Architecture
Interior Spaces
- 1,855 Sq Ft Home
- 1-Story Property
- High Ceiling
- Ceiling Fan
- Family Room Off Kitchen
- Living Room
- Breakfast Room
- Utility Room
- Laminate Flooring
Kitchen
- Electric Oven
- Electric Range
- Free-Standing Range
- Microwave
- Dishwasher
- Disposal
Bedrooms and Bathrooms
- 3 Bedrooms
- 2 Bathrooms
- Soaking Tub
- Separate Shower
Laundry
- Dryer
- Washer
Schools
- Royal Elementary School
- Royal Junior High School
- Royal High School
Additional Features
- Energy-Efficient Windows with Low Emissivity
- Central Heating and Cooling System
Listing and Financial Details
- Property Available on 2/17/25
- Long Term Lease
Community Details
Overview
- Freeman Ranch Sec 3 Subdivision
Pet Policy
- No Pets Allowed
Map
Source: Houston Association of REALTORS®
MLS Number: 20734507
APN: 259071
- 344 Lone Mountain Dr
- 220 Elm Patch Dr
- 297 Elm Patch Dr
- 444 Maple Fawn Dr
- 1017 Misty Patch Dr
- 2037 Mule Ridge Dr
- 1049 Strawberry Ridge Dr
- 404 Texas Olive Dr
- 2095 Mule Ridge Dr
- 3025 Iron Woods Dr
- 457 Sunny Highlands Dr
- 1046 Texas Timbers Dr
- 416 Beechwood Hacienda Dr
- 449 Sunny Highlands Dr
- 441 Sunny Highlands Dr
- 428 Beechwood Hacienda Dr
- 425 Light Summit Dr
- 421 Light Summit Dr
- 412 Cordova Cliff Dr
- 411 Texas Pecan Dr
