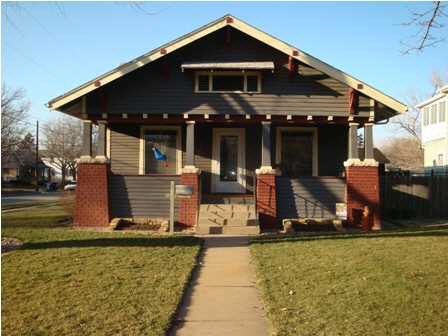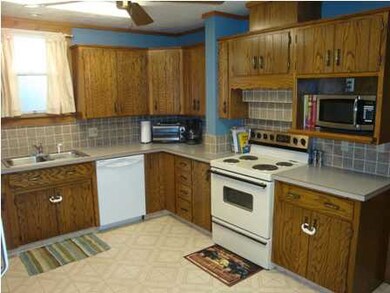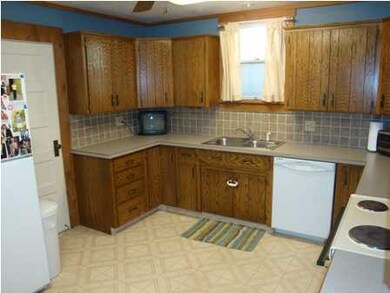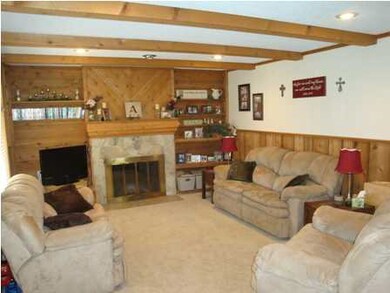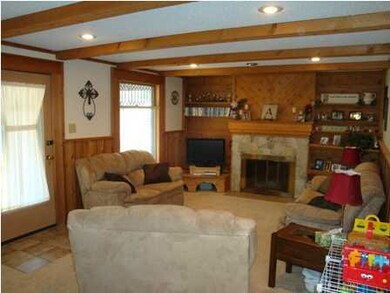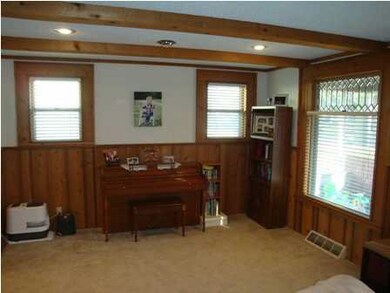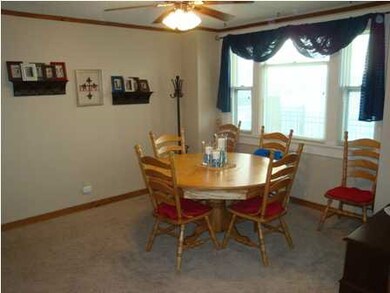
328 W 7th St Newton, KS 67114
Highlights
- Corner Lot
- 1 Car Detached Garage
- Cedar Closet
- Formal Dining Room
- Storm Windows
- Laundry Room
About This Home
As of May 2021Quaint bungalow updated with old world charm. Nostalgic covered front porch. Home sits on a larger corner lot. New sod, landscaping and sprinkler system done in 2012. All exterior walls have blown insulation. House has a lot of character! Spacious floor plan. Large family room with wood burning fireplace and built-ins. Open kitchen with updated cabinets and new back splash. Formal dining, main floor laundry, large bedrooms with his and hers closets, updated bathroom and storage. Lots of windows create airy feel and bring natural light. Newly sided detached garage. Separate workshop with electricity, air conditioning and work bench. Perfect space for hobbies! Lots of storage. Home is close to parks and walking path along creek. A great find in the city of Newton. Maintained and pride of ownership throughout. Show and sell!
Last Agent to Sell the Property
ERA Great American Realty License #SP00222634 Listed on: 03/08/2013
Home Details
Home Type
- Single Family
Est. Annual Taxes
- $1,145
Year Built
- Built in 1910
Lot Details
- Wrought Iron Fence
- Wood Fence
- Corner Lot
- Sprinkler System
Home Design
- Bungalow
- Frame Construction
- Composition Roof
Interior Spaces
- 1,269 Sq Ft Home
- 1-Story Property
- Ceiling Fan
- Wood Burning Fireplace
- Fireplace With Gas Starter
- Attached Fireplace Door
- Window Treatments
- Formal Dining Room
Kitchen
- Oven or Range
- Dishwasher
- Disposal
Bedrooms and Bathrooms
- 2 Bedrooms
- Cedar Closet
Laundry
- Laundry Room
- Laundry on main level
- 220 Volts In Laundry
Basement
- Basement Cellar
- Crawl Space
Home Security
- Storm Windows
- Storm Doors
Parking
- 1 Car Detached Garage
- Carport
- Garage Door Opener
Outdoor Features
- Outdoor Storage
- Rain Gutters
Schools
- Sunset Elementary School
- Santa Fe Middle School
- Newton High School
Utilities
- Forced Air Heating and Cooling System
- Heating System Uses Gas
Community Details
- Newton Original Township Subdivision
Ownership History
Purchase Details
Home Financials for this Owner
Home Financials are based on the most recent Mortgage that was taken out on this home.Similar Homes in Newton, KS
Home Values in the Area
Average Home Value in this Area
Purchase History
| Date | Type | Sale Price | Title Company |
|---|---|---|---|
| Warranty Deed | $112,500 | -- |
Property History
| Date | Event | Price | Change | Sq Ft Price |
|---|---|---|---|---|
| 05/24/2021 05/24/21 | Sold | -- | -- | -- |
| 04/06/2021 04/06/21 | Pending | -- | -- | -- |
| 04/03/2021 04/03/21 | For Sale | $107,000 | +25.9% | $84 / Sq Ft |
| 05/17/2013 05/17/13 | Sold | -- | -- | -- |
| 04/03/2013 04/03/13 | Pending | -- | -- | -- |
| 03/08/2013 03/08/13 | For Sale | $85,000 | -- | $67 / Sq Ft |
Tax History Compared to Growth
Tax History
| Year | Tax Paid | Tax Assessment Tax Assessment Total Assessment is a certain percentage of the fair market value that is determined by local assessors to be the total taxable value of land and additions on the property. | Land | Improvement |
|---|---|---|---|---|
| 2024 | $2,586 | $15,261 | $743 | $14,518 |
| 2023 | $2,423 | $13,812 | $743 | $13,069 |
| 2022 | $2,228 | $12,788 | $743 | $12,045 |
| 2021 | $1,767 | $10,477 | $743 | $9,734 |
| 2020 | $1,711 | $10,240 | $743 | $9,497 |
| 2019 | $1,626 | $9,752 | $743 | $9,009 |
| 2018 | $1,659 | $9,795 | $743 | $9,052 |
| 2017 | $1,595 | $9,603 | $743 | $8,860 |
| 2016 | $1,556 | $9,603 | $743 | $8,860 |
| 2015 | $1,485 | $9,603 | $743 | $8,860 |
| 2014 | $1,436 | $9,603 | $743 | $8,860 |
Agents Affiliated with this Home
-
Robin Metzler

Seller's Agent in 2021
Robin Metzler
Berkshire Hathaway PenFed Realty
(316) 288-9155
191 in this area
250 Total Sales
-
Bryce Jones

Buyer's Agent in 2021
Bryce Jones
Berkshire Hathaway PenFed Realty
(316) 641-0878
6 in this area
231 Total Sales
-
Reuben Loyd

Seller's Agent in 2013
Reuben Loyd
ERA Great American Realty
(316) 806-1241
1 in this area
134 Total Sales
Map
Source: South Central Kansas MLS
MLS Number: 349131
APN: 094-17-0-20-24-010.00-0
