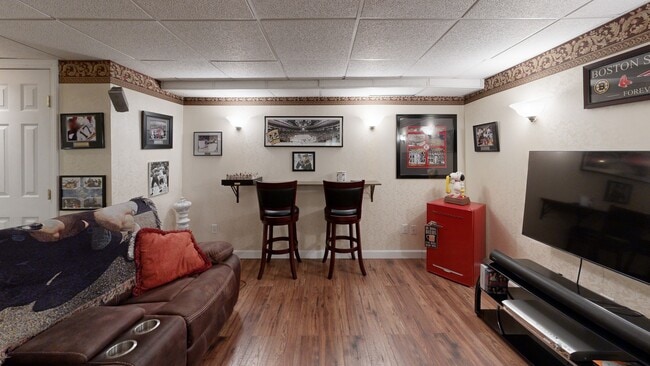
328 W Hollis St Nashua, NH 03060
South End Nashua NeighborhoodEstimated payment $3,282/month
Highlights
- Craftsman Architecture
- Recreation Room
- Corner Lot
- Deck
- Wood Flooring
- Mud Room
About This Home
Timeless 1920 Craftsman Home – Space, Character & Value!
This stunning 3-bedroom, 2-bath Craftsman home, In the same family since 1920. Blends old-world craftsmanship with modern updates. Step inside and you’ll immediately notice the gorgeous original woodwork, a rare double staircase, and gleaming hardwood floors that showcase the home’s character and history.
The home has been newly insulated and remarkably quiet inside and offers a flexible floor plan with spacious rooms, a first-floor office, walk-in closets in every bedroom, and a beautifully finished lower-level family room. Separate large laundry room w/ tin ceilings. This home provides comfort and efficiency while preserving its vintage charm with lots of charming nooks & crannies.
Outside, enjoy a low-maintenance Trex deck and private backyard retreat—perfect for entertaining or relaxing. The oversized 3-car garage and side-street driveway add convenience and functionality, while the corner lot gives you great curb appeal.
With lots of square footage at this price point, this home is an exceptional find. Conveniently located with easy access to commuter routes, yet surprisingly peaceful inside, it’s the perfect blend of location, lifestyle, and value.
Don’t miss this one-of-a-kind Craftsman treasure—schedule your private tour today. You won't be disappointed!
Listing Agent
RE/MAX Innovative Properties Brokerage Email: lwilkes@nhhomes.com License #9560044 Listed on: 08/28/2025

Home Details
Home Type
- Single Family
Est. Annual Taxes
- $6,816
Year Built
- Built in 1920
Lot Details
- 6,970 Sq Ft Lot
- Corner Lot
- Level Lot
- Property is zoned RA
Parking
- 3 Car Garage
- Automatic Garage Door Opener
- Driveway
Home Design
- Craftsman Architecture
- Vinyl Siding
Interior Spaces
- Property has 2 Levels
- Woodwork
- Ceiling Fan
- Mud Room
- Living Room
- Combination Kitchen and Dining Room
- Den
- Recreation Room
- Laundry Room
Flooring
- Wood
- Carpet
- Tile
- Vinyl
Bedrooms and Bathrooms
- 3 Bedrooms
- En-Suite Primary Bedroom
- Cedar Closet
- Walk-In Closet
Basement
- Basement Fills Entire Space Under The House
- Interior Basement Entry
Additional Features
- Deck
- City Lot
Listing and Financial Details
- Tax Block 00350
- Assessor Parcel Number 122
Map
Home Values in the Area
Average Home Value in this Area
Tax History
| Year | Tax Paid | Tax Assessment Tax Assessment Total Assessment is a certain percentage of the fair market value that is determined by local assessors to be the total taxable value of land and additions on the property. | Land | Improvement |
|---|---|---|---|---|
| 2023 | $6,752 | $370,400 | $106,500 | $263,900 |
| 2022 | $6,693 | $370,400 | $106,500 | $263,900 |
| 2021 | $5,680 | $244,600 | $71,000 | $173,600 |
| 2020 | $5,530 | $244,600 | $71,000 | $173,600 |
| 2019 | $5,322 | $244,600 | $71,000 | $173,600 |
| 2018 | $5,188 | $244,600 | $71,000 | $173,600 |
| 2017 | $4,614 | $178,900 | $72,400 | $106,500 |
| 2016 | $4,485 | $178,900 | $72,400 | $106,500 |
| 2015 | $4,388 | $178,900 | $72,400 | $106,500 |
| 2014 | $4,303 | $178,900 | $72,400 | $106,500 |
Property History
| Date | Event | Price | List to Sale | Price per Sq Ft |
|---|---|---|---|---|
| 10/02/2025 10/02/25 | Price Changed | $509,900 | -2.9% | $207 / Sq Ft |
| 08/28/2025 08/28/25 | For Sale | $525,000 | -- | $214 / Sq Ft |
Purchase History
| Date | Type | Sale Price | Title Company |
|---|---|---|---|
| Warranty Deed | -- | None Available | |
| Quit Claim Deed | -- | -- |
About the Listing Agent

Lynda Wilkes has been listing and selling real estate since 1986. Her goal is to empower clients in the marketplace to achieve outstanding buying and selling experiences by providing them with extraordinary marketing, expert advice, and amazing results.
Every home is different and deserves it's own show. When hired as a listing agent, she prides herself on bringing creativity to each and every marketing campaign. Lynda specializes in leveraging technology to maximize exposure to their
Lynda's Other Listings
Source: PrimeMLS
MLS Number: 5058596
APN: NASH-000122-000000-000350
- 56 New Dunstable Rd
- 22 New Dunstable Rd Unit 132133
- 13 Wason Ave Unit 29
- 6 1/2 10th St
- 22 Kern Dr
- 30 Blanchard St
- 16-18 Perry Ave
- 49 Caldwell Rd Unit A
- 247 Main Dunstable Rd
- 70 Linwood St
- 3 Theresa Way
- 37 White Plains Dr
- 23 Hassel Brook Rd
- 29 Wilder St
- 22 Gilman St
- 8 Althea Ln Unit U26
- 121 Palm St
- 38 Central St
- 71 Vine St Unit 713/4
- 4 Henry David Dr Unit 203
- 3 Perry Ave
- 50 1/2 Gilman St Unit 50.5
- 101 W Hollis St Unit 2
- 28 Nagle St
- 32 Gilman St
- 73 Kinsley St Unit B
- 34 Willow St Unit 1
- 30 Ledge St Unit 4
- 104 Pine St Unit 4
- 8 Newton Dr
- 53 Congress St
- 57 Palm St
- 59 Ash St Unit A
- 19 Myrtle St
- 2 Clocktower Place
- 30 Front St
- 26 Pittsburgh Dr
- 26 Lake St Unit B
- 81 Elm St Unit B
- 44 High St






