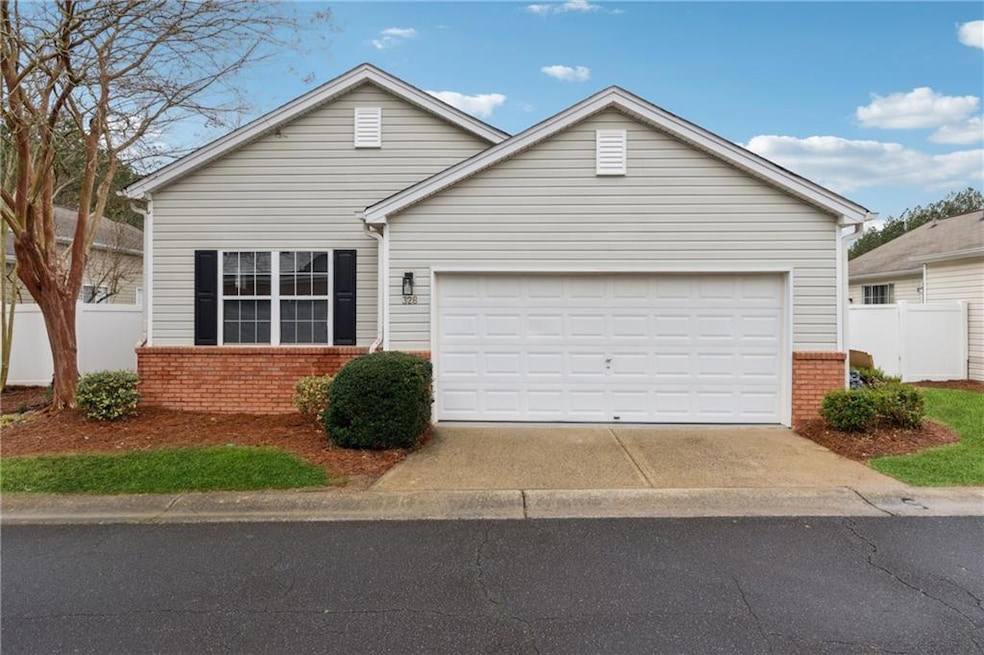CHARMING & MODERN 2-BEDROOM HOME WITH HIGH CEILINGS!Step into this beautifully updated 2-bedroom, 2-bathroom, single-story home, where modern elegance meets cozy charm. With high ceilings and a semi-open floor plan, this home feels spacious and airy with great natural lighting — perfect for both relaxing and entertaining. The fully updated interior features sleek finishes, contemporary lighting, and stylish flooring throughout. The living room includes a built-in storage and display area, ready for your TV to be mounted above the fireplace—perfect for cozy movie nights or watching the big game! The kitchen is a chef’s delight, boasting all stainless steel appliances, stunning quartz countertops, and ample cabinetry. Hosting guests is a breeze, with the dining area offering easy access to both the living room and kitchen, ensuring a great flow for gatherings. The hall bathroom has been tastefully renovated with modern fixtures and a quartz countertop. The primary suite is a true retreat, featuring plenty of natural light, high ceilings, and a relaxing soaking tub. Quartz countertops and stylish fixtures continue the modern aesthetic throughout the home. In addition to a spacious 2-car garage, step outside to your oasis and enjoy a low-maintenance, fenced backyard—perfect for entertaining or unwinding in a private setting. Ideally located near Highway 75, shopping, dining, the lakes, and parks, this move-in-ready home has it all! Don’t miss out on this adorable, turn-key home—schedule your showing today!

