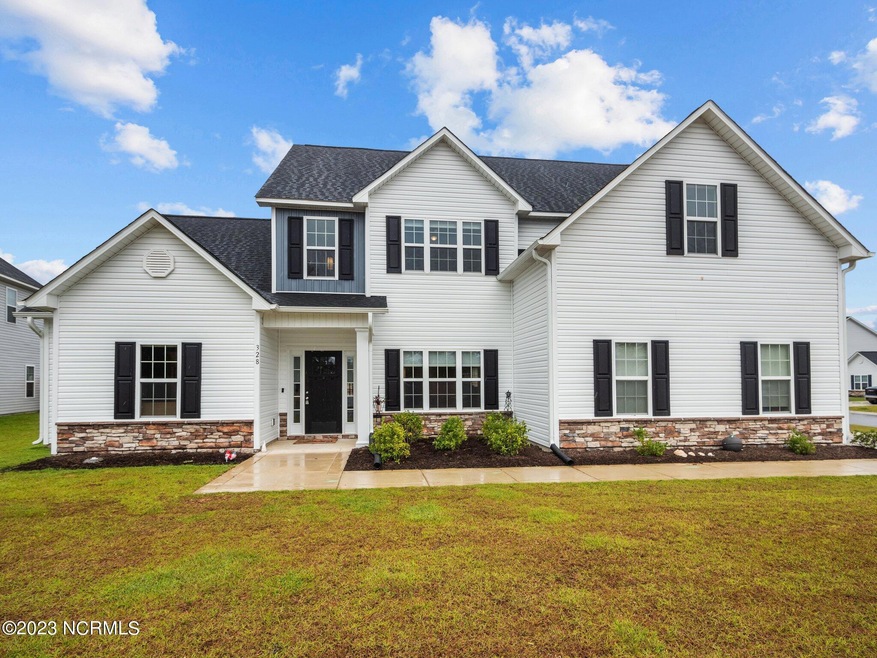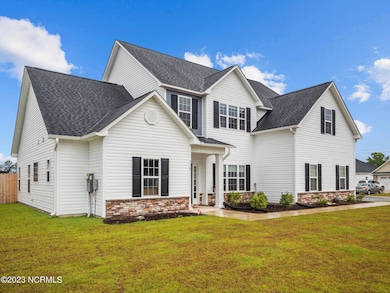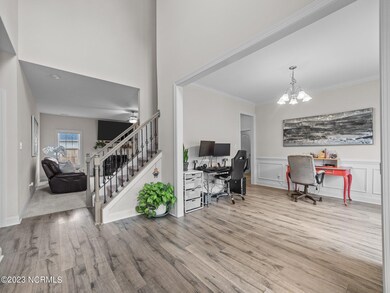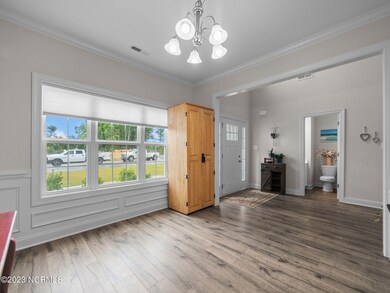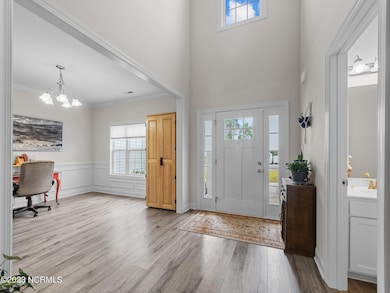
328 Windmill Light Way Sneads Ferry, NC 28460
Highlights
- Main Floor Primary Bedroom
- Corner Lot
- Formal Dining Room
- 1 Fireplace
- Covered patio or porch
- Fenced Yard
About This Home
As of June 2023Come fall in love with this gorgeous, move-in ready FIVE bedroom home in the new neighborhood of Windpointe! Be greeted by a stunning two-story foyer as soon as you step through the front door. The FLEX SPACE to the right is laden with custom trimwork and is currently used as an office, but could also function as a formal dining room. Off to the left, there is a convenient powder room and then an entryway to the huge FIRST FLOOR MASTER SUITE. The master bathroom is fully loaded with separate sinks, a soaker tub, a standup shower and a separate toilet room. And the walk-in closet has plenty of room for storage! Step back out through the spacious, welcoming family room and find an informal dining area adjacent to the sprawling kitchen! The kitchen boasts a sizable island and WALK-IN PANTRY, and the sink is thoughtfully placed at the window to keep an eye on activities out in the FULLY FENCED backyard. Find your way up the gorgeous wood and black metal stairwell to FOUR more spacious bedrooms. One bedroom even has a full sitting area and walk-in closet that could be transformed into your ideal playroom or a huge office for remote workers! Two FULL BATHROOMS complete the upstairs. Situated between Jacksonville and Wilmington, this home is conveniently located to the back gate of Camp Lejeune, Stone Bay, and the jaw-dropping beaches of TOPSAIL ISLAND. Schedule your showing NOW!
Last Agent to Sell the Property
Cartwright Realty, LLC License #323557 Listed on: 05/19/2023
Home Details
Home Type
- Single Family
Est. Annual Taxes
- $2,744
Year Built
- Built in 2022
Lot Details
- 0.25 Acre Lot
- Lot Dimensions are 118' x 78.8' x 108.5' x 109.7'
- Fenced Yard
- Wood Fence
- Corner Lot
- Property is zoned R-15
HOA Fees
- $27 Monthly HOA Fees
Home Design
- Slab Foundation
- Wood Frame Construction
- Shingle Roof
- Stone Siding
- Vinyl Siding
- Stick Built Home
Interior Spaces
- 2,920 Sq Ft Home
- 2-Story Property
- Ceiling Fan
- 1 Fireplace
- Blinds
- Formal Dining Room
- Dishwasher
Flooring
- Carpet
- Laminate
- Tile
Bedrooms and Bathrooms
- 5 Bedrooms
- Primary Bedroom on Main
Parking
- 6 Garage Spaces | 2 Attached and 4 Detached
- Driveway
- Off-Street Parking
Outdoor Features
- Covered patio or porch
Utilities
- Heat Pump System
- Electric Water Heater
Listing and Financial Details
- Tax Lot 39
Community Details
Overview
- Premiere Management Company Association, Phone Number (910) 679-3012
- Windpointe Subdivision
- Maintained Community
Security
- Resident Manager or Management On Site
Ownership History
Purchase Details
Home Financials for this Owner
Home Financials are based on the most recent Mortgage that was taken out on this home.Similar Homes in Sneads Ferry, NC
Home Values in the Area
Average Home Value in this Area
Purchase History
| Date | Type | Sale Price | Title Company |
|---|---|---|---|
| Warranty Deed | $432,500 | None Listed On Document |
Property History
| Date | Event | Price | Change | Sq Ft Price |
|---|---|---|---|---|
| 05/05/2025 05/05/25 | For Sale | $525,000 | +21.4% | $175 / Sq Ft |
| 06/26/2023 06/26/23 | Sold | $432,500 | +0.6% | $148 / Sq Ft |
| 06/02/2023 06/02/23 | Pending | -- | -- | -- |
| 05/26/2023 05/26/23 | For Sale | $430,000 | +10.8% | $147 / Sq Ft |
| 08/11/2022 08/11/22 | Sold | $388,000 | 0.0% | $133 / Sq Ft |
| 03/07/2022 03/07/22 | Price Changed | $388,000 | +1.3% | $133 / Sq Ft |
| 01/26/2022 01/26/22 | Pending | -- | -- | -- |
| 11/22/2021 11/22/21 | For Sale | $383,000 | -- | $131 / Sq Ft |
Tax History Compared to Growth
Tax History
| Year | Tax Paid | Tax Assessment Tax Assessment Total Assessment is a certain percentage of the fair market value that is determined by local assessors to be the total taxable value of land and additions on the property. | Land | Improvement |
|---|---|---|---|---|
| 2024 | $2,242 | $342,291 | $50,000 | $292,291 |
| 2023 | $2,242 | $342,291 | $50,000 | $292,291 |
| 2022 | $328 | $50,000 | $50,000 | $0 |
Agents Affiliated with this Home
-
Ronda Andrese Scott

Seller's Agent in 2025
Ronda Andrese Scott
RE/MAX
(910) 548-2372
100 Total Sales
-
(Team) Freedom F Real Estate
(
Seller's Agent in 2025
(Team) Freedom F Real Estate
Keller Williams Crystal Coast
(252) 515-7291
1 in this area
221 Total Sales
-
Mary Poineau
M
Seller Co-Listing Agent in 2025
Mary Poineau
Coldwell Banker Sea Coast AB
(252) 422-5000
1 in this area
24 Total Sales
-
Joy Birchum
J
Seller's Agent in 2023
Joy Birchum
Cartwright Realty, LLC
(910) 777-4759
10 in this area
32 Total Sales
-
M
Buyer Co-Listing Agent in 2023
Mary Jane Poineau
Keller Williams Crystal Coast
-
C
Seller's Agent in 2022
Courtney Carter
Coldwell Banker Sea Coast Advantage - Jacksonville
Map
Source: Hive MLS
MLS Number: 100385349
APN: 170645
- 506 White Shoal Way
- 324 Windmill Light Way
- 419 Nantucket Trail
- 108 Ennett Ln
- 212 Lookout Ln
- 126 Ennett Ln
- 110 Ravenall St
- 124 Tasha St
- 837 Colchester Reef Run
- 112 Sherry St
- 275 Clay Hill Rd
- 123 Tasha St
- 421 Celtic Ash St
- 327 Chadwick Shores Dr
- 331 Chadwick Shores Dr
- 309 Chadwick Shores Dr
- 353 Chadwick Shores Dr
- 104 Affirmed Place
- 500 Compass Ct
- 361 Chadwick Shores Dr
