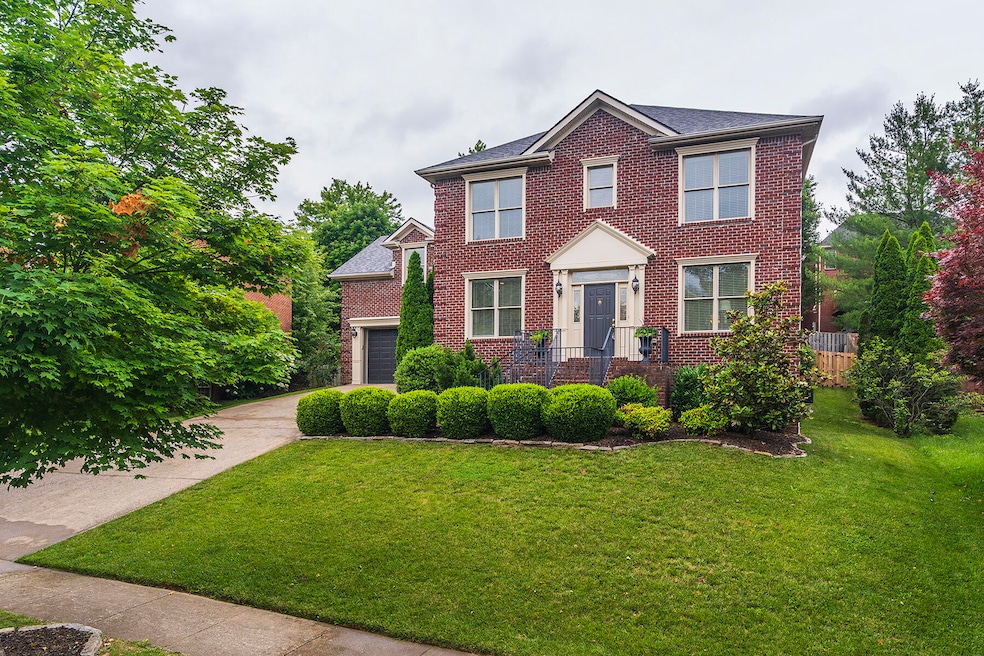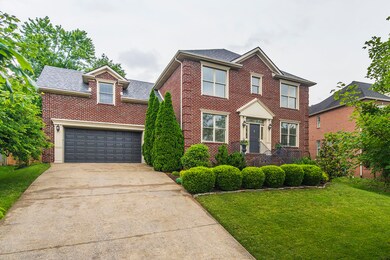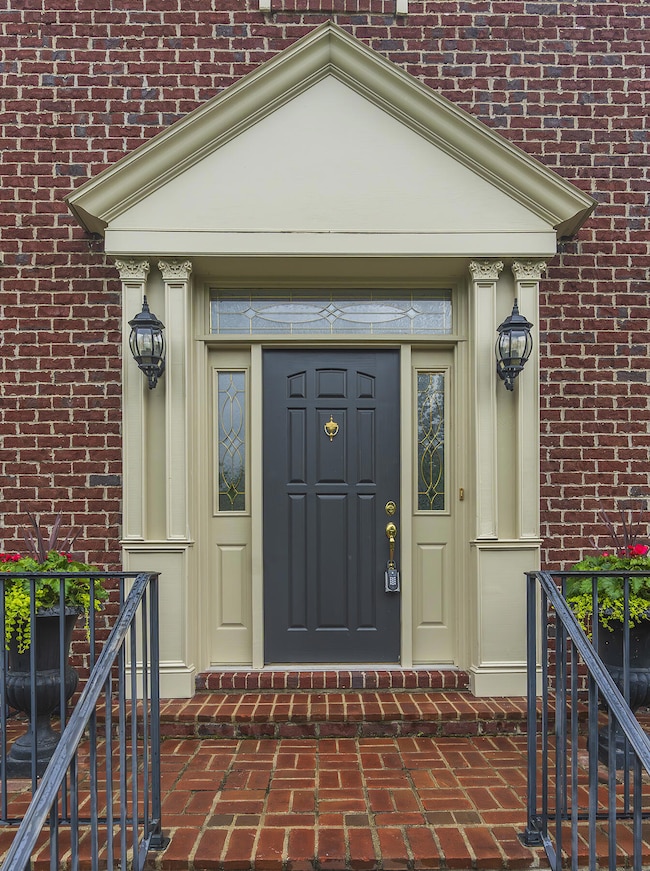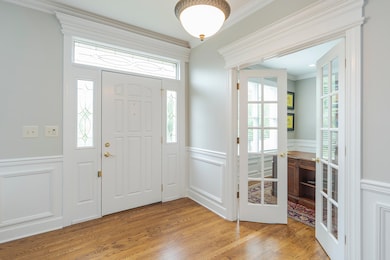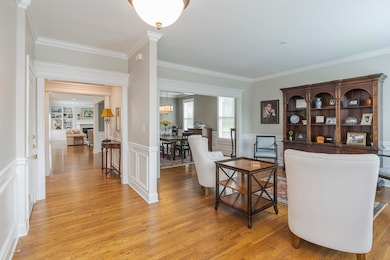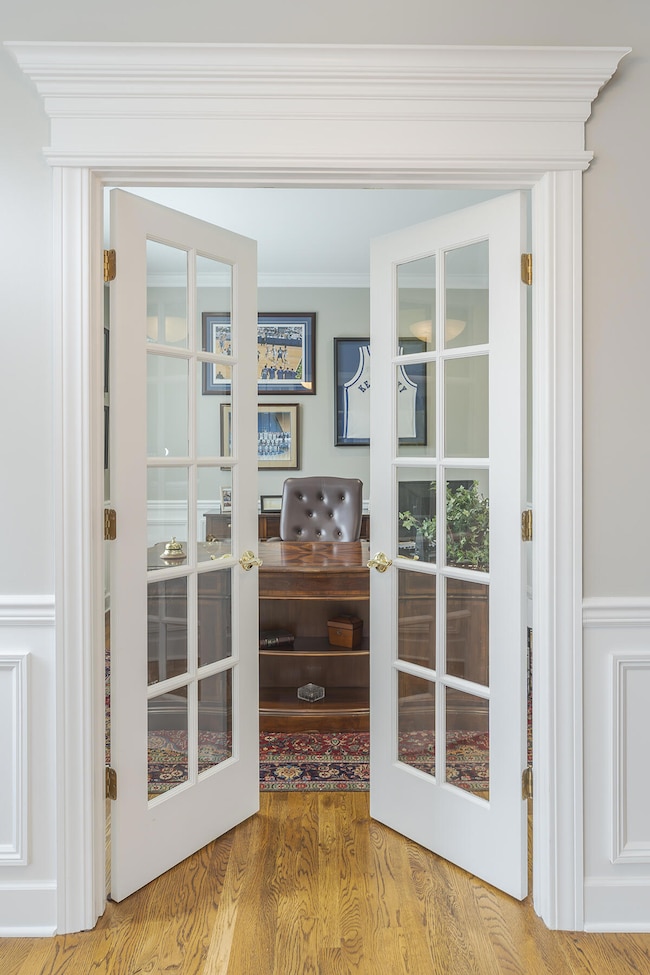
3280 Malone Dr Lexington, KY 40513
Beaumont NeighborhoodEstimated payment $4,877/month
Highlights
- Wood Flooring
- Great Room
- Double Oven
- Rosa Parks Elementary School Rated A
- Neighborhood Views
- Brick Veneer
About This Home
Much sought after updated and upgraded home in popular Beaumont, with over 3761 square feet above ground and 631 square feet in lower level. This home has lots to offer! Present owners have resolved the previous small galley kitchen by opening up space and removing walls to bring this beautiful home into 2025 new build standards. You will love the 10 foot functional island with under counter microwave and many nice sized pull out drawers. The herringbone neutral tile backsplash makes its own statement against the quartz, high-end countertops. Owners also added a large appliance cabinet and all appliances are stainless pro series including induction cooktop. Don't overlook the built-in pantry and broom closet with outlet. Kitchen opens to family room with new built-ins on each side of the fireplace. Huge dining room with ornate door headers opens to formal living room/flex area for easy flow. Stunning foyer as you enter is wide enough for furniture and makes a statement. Glass French doors off of the foyer lead to the home office. Powder room has updated vanity. First floor is hardwood with lots of wainscoting and wide moldings.. The house has been painted and the clean, fresh look gives it a model home feel. Upstairs has large primary with sitting room off of it. Primary bath has his and her's closet as well as his and her's vanities plus large whirlpool tub with separate shower. Additional three bedrooms are very nice size with large closets plus two additional baths. Stairwells are wood with back staircase leading to the 2nd floor and the other staircase takes you to the lower level where there is another living space and storage. Cozy side bricked-in porch with fenced backyard. Sellers have made beautiful improvements to this stately home! Close to Beaumont and Palomar shopping centers, grocery stores, eateries and YMCA. Rosa Parks, Beaumont and Dunbar are the schools.
Home Details
Home Type
- Single Family
Est. Annual Taxes
- $6,502
Year Built
- Built in 2006
Lot Details
- 9,235 Sq Ft Lot
- Wood Fence
- Wire Fence
HOA Fees
- $28 Monthly HOA Fees
Parking
- 2 Car Garage
- Front Facing Garage
- Driveway
Home Design
- Brick Veneer
- Block Foundation
- Composition Roof
Interior Spaces
- Ceiling Fan
- Gas Log Fireplace
- Blinds
- Entrance Foyer
- Family Room with Fireplace
- Great Room
- Dining Room
- Utility Room
- Washer and Electric Dryer Hookup
- Neighborhood Views
- Finished Basement
Kitchen
- Breakfast Bar
- Double Oven
- Cooktop
- Microwave
- Dishwasher
Flooring
- Wood
- Carpet
- Tile
Bedrooms and Bathrooms
- 4 Bedrooms
- Walk-In Closet
Schools
- Rosa Parks Elementary School
- Beaumont Middle School
- Dunbar High School
Utilities
- Cooling Available
- Heat Pump System
Community Details
- Beaumont Subdivision
Listing and Financial Details
- Assessor Parcel Number 38056790
Map
Home Values in the Area
Average Home Value in this Area
Tax History
| Year | Tax Paid | Tax Assessment Tax Assessment Total Assessment is a certain percentage of the fair market value that is determined by local assessors to be the total taxable value of land and additions on the property. | Land | Improvement |
|---|---|---|---|---|
| 2024 | $6,502 | $525,800 | $0 | $0 |
| 2023 | $6,502 | $525,800 | $0 | $0 |
| 2022 | $6,717 | $525,800 | $0 | $0 |
| 2021 | $6,717 | $525,800 | $0 | $0 |
| 2020 | $6,717 | $525,800 | $0 | $0 |
| 2019 | $6,717 | $525,800 | $0 | $0 |
| 2018 | $6,717 | $525,800 | $0 | $0 |
| 2017 | $6,401 | $525,800 | $0 | $0 |
| 2015 | $4,476 | $400,000 | $0 | $0 |
| 2014 | $4,476 | $400,000 | $0 | $0 |
| 2012 | $4,476 | $400,000 | $0 | $0 |
Property History
| Date | Event | Price | Change | Sq Ft Price |
|---|---|---|---|---|
| 07/18/2025 07/18/25 | Pending | -- | -- | -- |
| 07/15/2025 07/15/25 | Price Changed | $796,500 | -0.3% | $181 / Sq Ft |
| 06/14/2025 06/14/25 | For Sale | $799,000 | +27.8% | $182 / Sq Ft |
| 03/28/2024 03/28/24 | Sold | $625,000 | 0.0% | $142 / Sq Ft |
| 02/29/2024 02/29/24 | Pending | -- | -- | -- |
| 02/27/2024 02/27/24 | Price Changed | $625,000 | 0.0% | $142 / Sq Ft |
| 02/27/2024 02/27/24 | For Sale | $625,000 | 0.0% | $142 / Sq Ft |
| 01/24/2024 01/24/24 | Off Market | $625,000 | -- | -- |
| 12/16/2023 12/16/23 | Pending | -- | -- | -- |
| 11/30/2023 11/30/23 | Price Changed | $649,000 | -7.2% | $148 / Sq Ft |
| 10/24/2023 10/24/23 | Price Changed | $699,000 | -6.2% | $159 / Sq Ft |
| 10/09/2023 10/09/23 | For Sale | $744,900 | -- | $170 / Sq Ft |
Purchase History
| Date | Type | Sale Price | Title Company |
|---|---|---|---|
| Deed | $364,000 | -- | |
| Deed | $364,000 | -- | |
| Deed | $364,000 | -- |
Mortgage History
| Date | Status | Loan Amount | Loan Type |
|---|---|---|---|
| Open | $100,000 | Credit Line Revolving | |
| Open | $300,000 | New Conventional |
Similar Homes in Lexington, KY
Source: ImagineMLS (Bluegrass REALTORS®)
MLS Number: 25012675
APN: 38056790
- 2209 Barnwell Ln
- 2237 Lovell Ct
- 3221 Ridgecane Rd
- 2129 Fort Harrods Dr
- 3397 Lyon Dr
- 2269 Savannah Ln
- 2140 Fort Harrods Dr Unit 14
- 2140 Fort Harrods Dr Unit 38
- 2208 Terranova Ct
- 3005 Old Field Way
- 3550 Cave Hill Place
- 1585 Pine Needles Ln Unit 2204
- 2257 Chamblee Ln
- 3202 Beacon St
- 1313 Cordele Ln
- 2248 Valencia Dr
- 3533 Mcnair Way
- 3312 Higgens Ct
- 2240 Valencia Dr
- 3640 Cottage Cir
