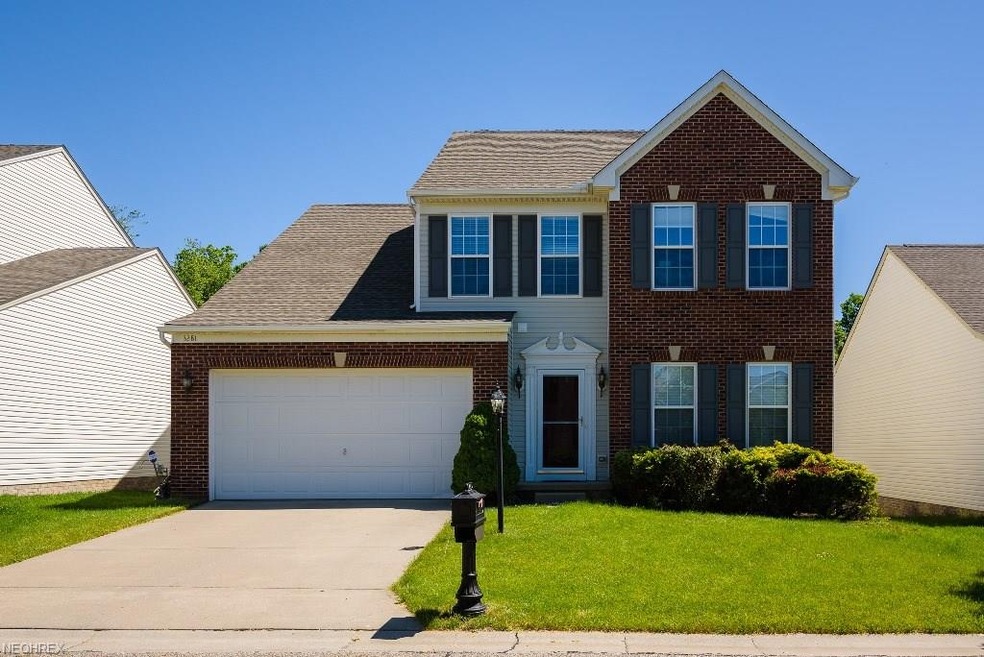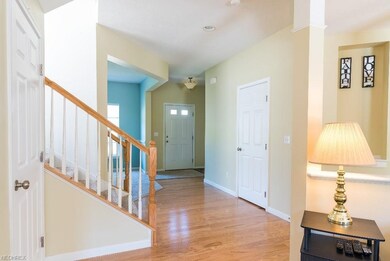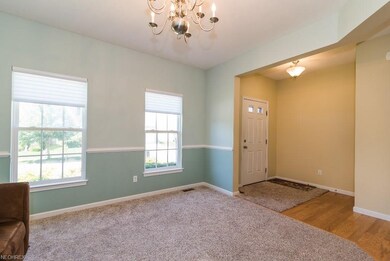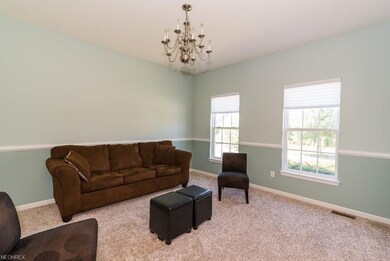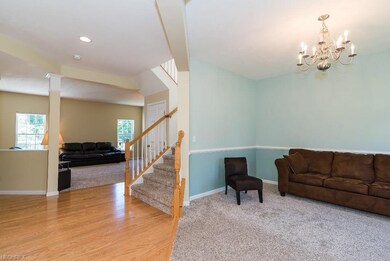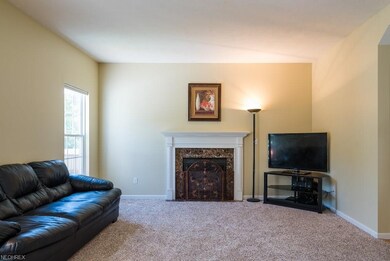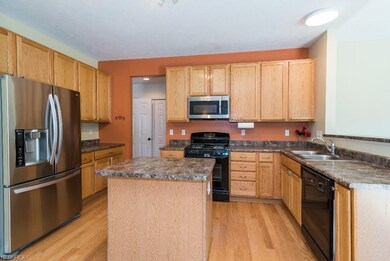
3281 Fenmore Ln Aurora, OH 44202
Highlights
- Colonial Architecture
- Deck
- 2 Car Attached Garage
- Wilcox Primary School Rated A
- 1 Fireplace
- Forced Air Heating and Cooling System
About This Home
As of September 2018Pretty and move in ready transitional home with brick front and fenced backyard. This open floor plan has wood flooring throughout the foyer, kitchen and morning room. The spacious great room features a gas fireplace and walls of windows and opens to the kitchen with great cabinet space and a center island. There is a living room/office as well a morning room perfect for sun room or breakfast room. The master suite features a walk in closet, full bath including double vanities, soaking tub and separate shower. Three additional bedrooms and two full baths are on the second floor. Great for entertaining is the finished lower level with recreation room, fitness area and plenty of storage. The awesome oversized deck overlooks the fenced in backyard, walking path and preserve area.
Last Agent to Sell the Property
RE/MAX Haven Realty License #426233 Listed on: 06/21/2018

Home Details
Home Type
- Single Family
Est. Annual Taxes
- $5,038
Year Built
- Built in 2008
Lot Details
- 4,948 Sq Ft Lot
- Lot Dimensions are 50x99
- Wood Fence
HOA Fees
- $33 Monthly HOA Fees
Home Design
- Colonial Architecture
- Asphalt Roof
- Vinyl Construction Material
Interior Spaces
- 2,414 Sq Ft Home
- 2-Story Property
- 1 Fireplace
- Finished Basement
- Basement Fills Entire Space Under The House
Kitchen
- Built-In Oven
- Range
- Microwave
- Dishwasher
- Disposal
Bedrooms and Bathrooms
- 4 Bedrooms
Parking
- 2 Car Attached Garage
- Garage Door Opener
Outdoor Features
- Deck
Utilities
- Forced Air Heating and Cooling System
- Heating System Uses Gas
Community Details
- Willowbrook Sub Ph 4 Community
Listing and Financial Details
- Assessor Parcel Number 6601501
Ownership History
Purchase Details
Home Financials for this Owner
Home Financials are based on the most recent Mortgage that was taken out on this home.Purchase Details
Home Financials for this Owner
Home Financials are based on the most recent Mortgage that was taken out on this home.Purchase Details
Home Financials for this Owner
Home Financials are based on the most recent Mortgage that was taken out on this home.Purchase Details
Similar Homes in Aurora, OH
Home Values in the Area
Average Home Value in this Area
Purchase History
| Date | Type | Sale Price | Title Company |
|---|---|---|---|
| Survivorship Deed | $270,000 | Stewart Title | |
| Warranty Deed | $229,500 | None Available | |
| Corporate Deed | $248,840 | Nvr Title Agency Llc | |
| Warranty Deed | $44,441 | Attorney |
Mortgage History
| Date | Status | Loan Amount | Loan Type |
|---|---|---|---|
| Open | $36,495 | Credit Line Revolving | |
| Open | $272,154 | FHA | |
| Closed | $272,154 | FHA | |
| Closed | $265,109 | FHA | |
| Closed | $183,600 | New Conventional | |
| Previous Owner | $178,800 | Unknown | |
| Previous Owner | $180,000 | Purchase Money Mortgage |
Property History
| Date | Event | Price | Change | Sq Ft Price |
|---|---|---|---|---|
| 09/24/2018 09/24/18 | Sold | $270,000 | 0.0% | $112 / Sq Ft |
| 08/03/2018 08/03/18 | Pending | -- | -- | -- |
| 07/29/2018 07/29/18 | Price Changed | $270,000 | -1.8% | $112 / Sq Ft |
| 06/21/2018 06/21/18 | For Sale | $275,000 | +19.8% | $114 / Sq Ft |
| 11/23/2012 11/23/12 | Sold | $229,500 | -14.7% | $79 / Sq Ft |
| 10/12/2012 10/12/12 | Pending | -- | -- | -- |
| 03/01/2012 03/01/12 | For Sale | $269,000 | -- | $92 / Sq Ft |
Tax History Compared to Growth
Tax History
| Year | Tax Paid | Tax Assessment Tax Assessment Total Assessment is a certain percentage of the fair market value that is determined by local assessors to be the total taxable value of land and additions on the property. | Land | Improvement |
|---|---|---|---|---|
| 2025 | $6,114 | $116,022 | $18,039 | $97,983 |
| 2024 | $6,114 | $116,022 | $18,039 | $97,983 |
| 2023 | $6,114 | $116,022 | $18,039 | $97,983 |
| 2022 | $5,411 | $93,059 | $14,431 | $78,628 |
| 2021 | $5,435 | $93,059 | $14,431 | $78,628 |
| 2020 | $5,498 | $93,060 | $14,430 | $78,630 |
| 2019 | $5,210 | $81,920 | $17,720 | $64,200 |
| 2018 | $5,118 | $81,920 | $17,720 | $64,200 |
| 2017 | $4,487 | $81,920 | $17,720 | $64,200 |
| 2016 | $4,287 | $75,890 | $17,720 | $58,170 |
| 2015 | $4,487 | $75,890 | $17,720 | $58,170 |
| 2014 | $4,301 | $75,890 | $17,720 | $58,170 |
| 2013 | $4,699 | $82,970 | $17,720 | $65,250 |
Agents Affiliated with this Home
-
Gallmann Group
G
Seller's Agent in 2018
Gallmann Group
RE/MAX
(440) 343-0314
13 in this area
432 Total Sales
-
Daniell Collyer

Buyer's Agent in 2018
Daniell Collyer
Plum Tree Realty, LLC
(330) 926-7922
1 in this area
79 Total Sales
-
C
Seller's Agent in 2012
Courtney Zelwin
Deleted Agent
-
Cheryl Connell

Buyer's Agent in 2012
Cheryl Connell
BHHS Northwood
(330) 592-9713
91 Total Sales
Map
Source: MLS Now
MLS Number: 4009915
APN: 66-01501
- 10639 Durrey Ct
- 7634 Worlington Dr
- 10455 Joyce Ct
- 10492 Kerwick Ct
- 10707 Crossings Dr
- 10421 Tolland Dr
- 10882 Crossings Dr
- 10375 Kerwick Ct
- 3128 Glenbrook Dr
- 10219 Spinnaker Run
- 7530 Liberty Rd
- 10247 Smugglers Cove
- 10318 Merriam Ln
- 10541 Maryland St
- 3660 Ivy Ct
- 3099 Aspen Ln
- 10496 Florida St
- 7430 Liberty Rd
- 3576 Jude Cir
- 10116 Flagstone Dr
