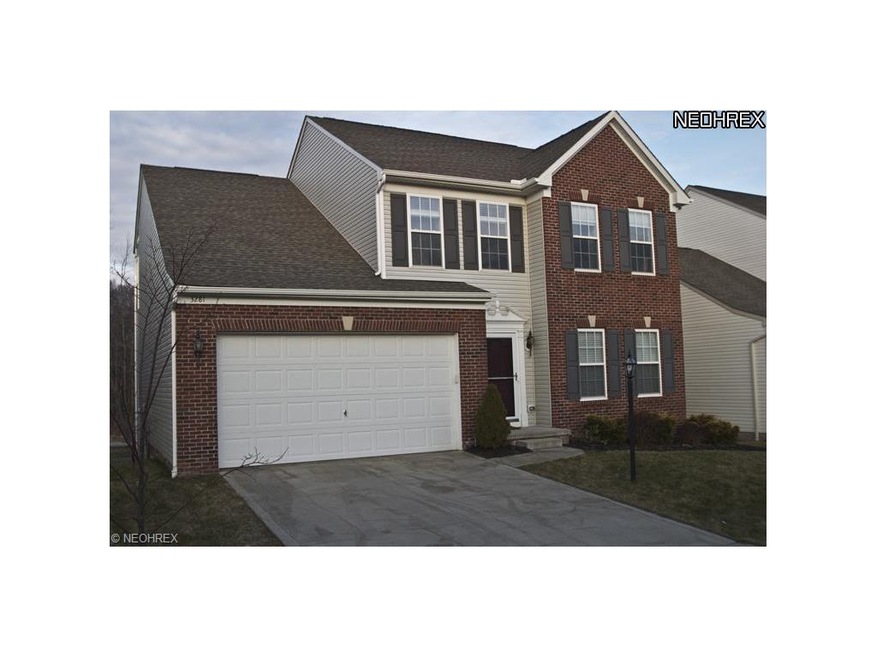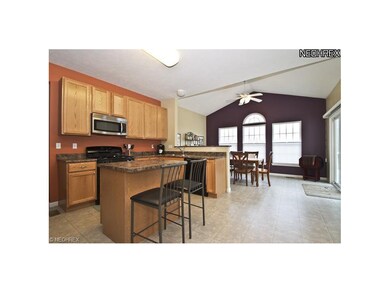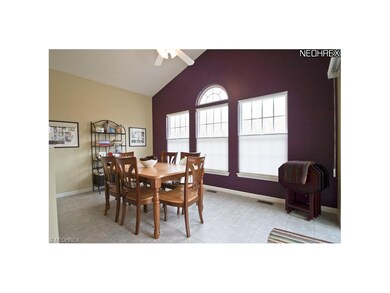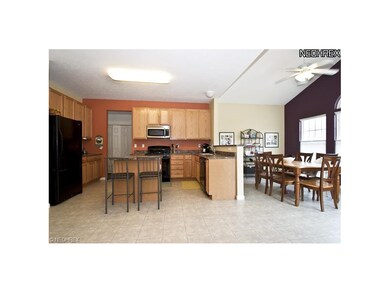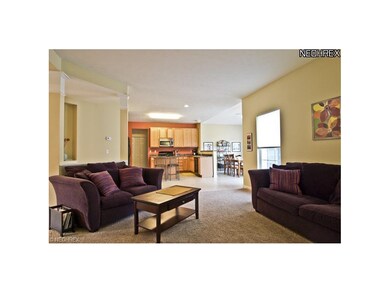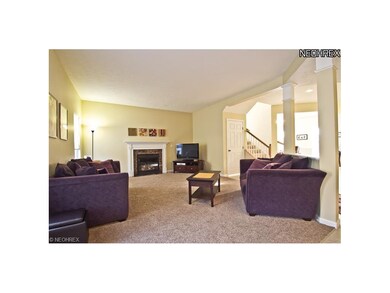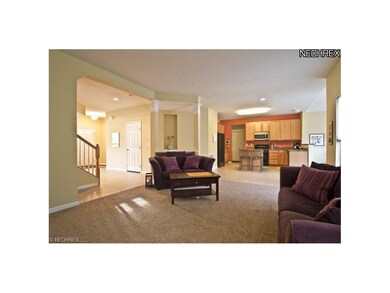
3281 Fenmore Ln Aurora, OH 44202
Highlights
- View of Trees or Woods
- Colonial Architecture
- Wooded Lot
- Wilcox Primary School Rated A
- Deck
- 1 Fireplace
About This Home
As of September 2018Move in ready colonial in spectacular location. Twinsburg Schools! Open floor plan includes a great room with gas fireplace, bonus morning room, kitchen with center island, and additional pantry space. First floor laundry makes living here a breeze. Master suite has it's own bath with double sinks and a bath tub. Large bedrooms, ample storage space and custom Hunter Douglas window treatments throughout the home. Newly designed office and finished rec room. Step outside onto the large deck looking over the wooded backyard. Enjoy the walking trails, playground and all that Willowbrook has to offer!
Last Agent to Sell the Property
Courtney Zelwin
Deleted Agent License #2005017413 Listed on: 03/01/2012
Home Details
Home Type
- Single Family
Est. Annual Taxes
- $4,363
Year Built
- Built in 2008
Lot Details
- 4,966 Sq Ft Lot
- Lot Dimensions are 50x99
- Wooded Lot
HOA Fees
- $50 Monthly HOA Fees
Parking
- 2 Car Direct Access Garage
Home Design
- Colonial Architecture
- Brick Exterior Construction
- Asphalt Roof
- Vinyl Construction Material
Interior Spaces
- 2,914 Sq Ft Home
- 2-Story Property
- 1 Fireplace
- Views of Woods
- Finished Basement
- Basement Fills Entire Space Under The House
- Fire and Smoke Detector
Kitchen
- Built-In Oven
- Microwave
- Dishwasher
- Disposal
Bedrooms and Bathrooms
- 4 Bedrooms
Outdoor Features
- Deck
Utilities
- Forced Air Heating and Cooling System
- Heating System Uses Gas
Listing and Financial Details
- Assessor Parcel Number 6601501
Community Details
Overview
- $425 Annual Maintenance Fee
Recreation
- Community Playground
Ownership History
Purchase Details
Home Financials for this Owner
Home Financials are based on the most recent Mortgage that was taken out on this home.Purchase Details
Home Financials for this Owner
Home Financials are based on the most recent Mortgage that was taken out on this home.Purchase Details
Home Financials for this Owner
Home Financials are based on the most recent Mortgage that was taken out on this home.Purchase Details
Similar Homes in Aurora, OH
Home Values in the Area
Average Home Value in this Area
Purchase History
| Date | Type | Sale Price | Title Company |
|---|---|---|---|
| Survivorship Deed | $270,000 | Stewart Title | |
| Warranty Deed | $229,500 | None Available | |
| Corporate Deed | $248,840 | Nvr Title Agency Llc | |
| Warranty Deed | $44,441 | Attorney |
Mortgage History
| Date | Status | Loan Amount | Loan Type |
|---|---|---|---|
| Open | $36,495 | Credit Line Revolving | |
| Open | $272,154 | FHA | |
| Closed | $272,154 | FHA | |
| Closed | $265,109 | FHA | |
| Closed | $183,600 | New Conventional | |
| Previous Owner | $178,800 | Unknown | |
| Previous Owner | $180,000 | Purchase Money Mortgage |
Property History
| Date | Event | Price | Change | Sq Ft Price |
|---|---|---|---|---|
| 09/24/2018 09/24/18 | Sold | $270,000 | 0.0% | $112 / Sq Ft |
| 08/03/2018 08/03/18 | Pending | -- | -- | -- |
| 07/29/2018 07/29/18 | Price Changed | $270,000 | -1.8% | $112 / Sq Ft |
| 06/21/2018 06/21/18 | For Sale | $275,000 | +19.8% | $114 / Sq Ft |
| 11/23/2012 11/23/12 | Sold | $229,500 | -14.7% | $79 / Sq Ft |
| 10/12/2012 10/12/12 | Pending | -- | -- | -- |
| 03/01/2012 03/01/12 | For Sale | $269,000 | -- | $92 / Sq Ft |
Tax History Compared to Growth
Tax History
| Year | Tax Paid | Tax Assessment Tax Assessment Total Assessment is a certain percentage of the fair market value that is determined by local assessors to be the total taxable value of land and additions on the property. | Land | Improvement |
|---|---|---|---|---|
| 2025 | $6,114 | $116,022 | $18,039 | $97,983 |
| 2024 | $6,114 | $116,022 | $18,039 | $97,983 |
| 2023 | $6,114 | $116,022 | $18,039 | $97,983 |
| 2022 | $5,411 | $93,059 | $14,431 | $78,628 |
| 2021 | $5,435 | $93,059 | $14,431 | $78,628 |
| 2020 | $5,498 | $93,060 | $14,430 | $78,630 |
| 2019 | $5,210 | $81,920 | $17,720 | $64,200 |
| 2018 | $5,118 | $81,920 | $17,720 | $64,200 |
| 2017 | $4,487 | $81,920 | $17,720 | $64,200 |
| 2016 | $4,287 | $75,890 | $17,720 | $58,170 |
| 2015 | $4,487 | $75,890 | $17,720 | $58,170 |
| 2014 | $4,301 | $75,890 | $17,720 | $58,170 |
| 2013 | $4,699 | $82,970 | $17,720 | $65,250 |
Agents Affiliated with this Home
-
Gallmann Group
G
Seller's Agent in 2018
Gallmann Group
RE/MAX
(440) 343-0314
13 in this area
432 Total Sales
-
Daniell Collyer

Buyer's Agent in 2018
Daniell Collyer
Plum Tree Realty, LLC
(330) 926-7922
1 in this area
80 Total Sales
-
C
Seller's Agent in 2012
Courtney Zelwin
Deleted Agent
-
Cheryl Connell

Buyer's Agent in 2012
Cheryl Connell
BHHS Northwood
(330) 592-9713
91 Total Sales
Map
Source: MLS Now
MLS Number: 3297521
APN: 66-01501
- 10639 Durrey Ct
- 7634 Worlington Dr
- 10455 Joyce Ct
- 10707 Crossings Dr
- 10492 Kerwick Ct
- 10421 Tolland Dr
- 10882 Crossings Dr
- 10375 Kerwick Ct
- 3128 Glenbrook Dr
- 10219 Spinnaker Run
- 10247 Smugglers Cove
- 7530 Liberty Rd
- 3660 Ivy Ct
- 10541 Maryland St
- 10318 Merriam Ln
- 10496 Florida St
- 3099 Aspen Ln
- 3576 Jude Cir
- 10116 Flagstone Dr
- 10586 California St
