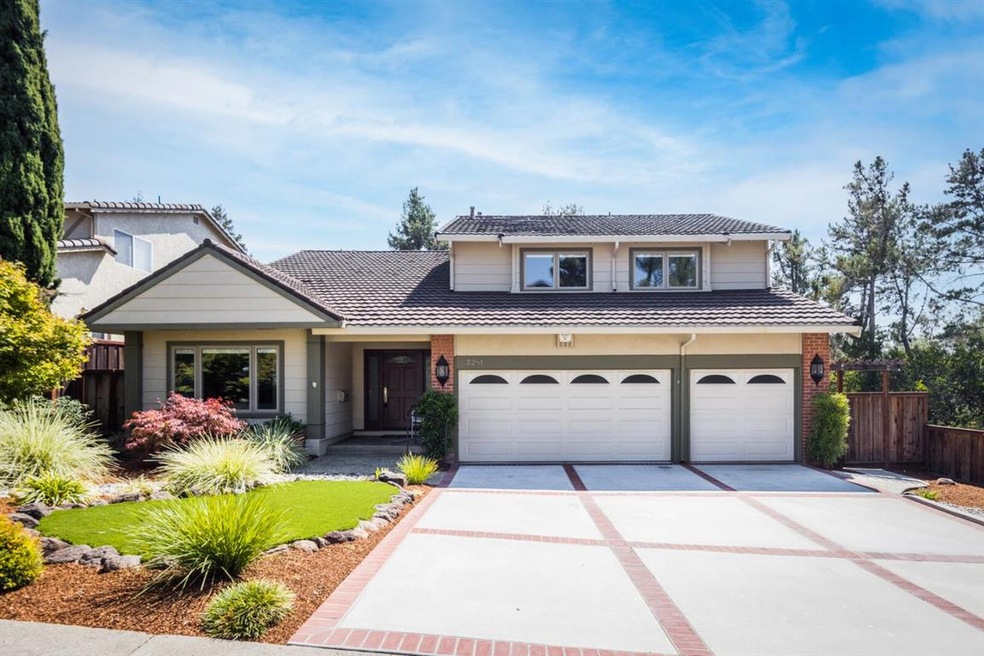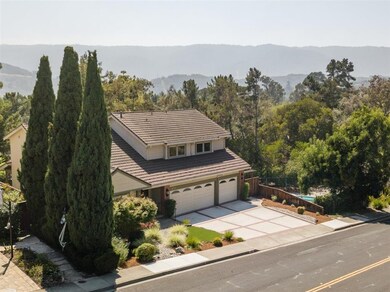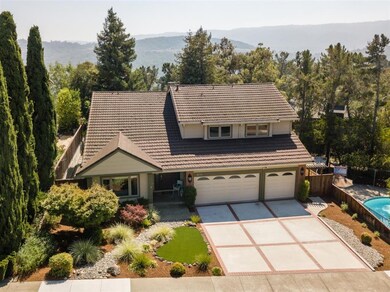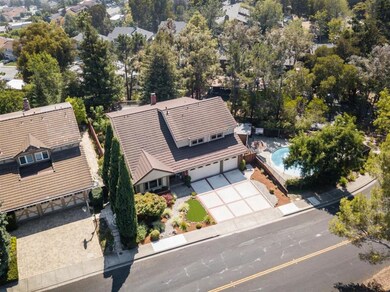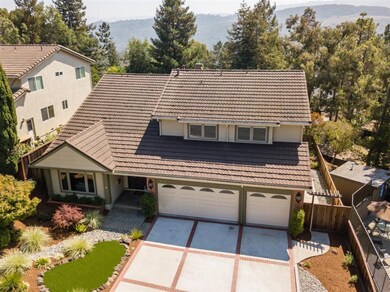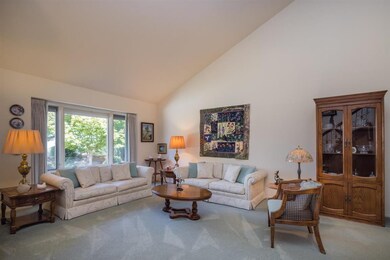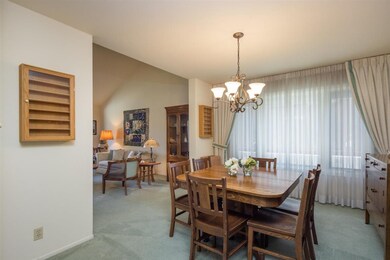
3281 La Mesa Dr San Carlos, CA 94070
Alder Manor NeighborhoodEstimated Value: $2,913,000 - $3,361,000
Highlights
- Primary Bedroom Suite
- View of Hills
- Vaulted Ceiling
- Tierra Linda Middle School Rated A
- Deck
- Traditional Architecture
About This Home
As of October 2021Open Loft Area could easily be converted to a 4th Bedroom, Pride of Ownership, BIG Square Footage. Front Curb Appeal. Spacious Living Room w/high ceiling. Formal Dining Room. Updated Kitchen w/granite counters, handsome wood cabinets, Thermador Gas Stove, Sunny Eating Area w/bay window opens to big Family Room w/fireplace, wet bar, wall unit. Interior laundry room used as mudroom, laundry now in garage. Powder Room on 1st floor. Upstairs: Spacious Primary Bedroom w/sitting area, dressing area, big walk-in closet, other 2 Bedrooms are roomy, full hall Bathroom w/shower over tub. Low Maintenance Front/Yards. Rear yard features true like artificial lawn, exposed aggregate patio, big raised viewing deck, built-in BBQ, large side yard. 3 Car Garage with extra storage. 3 year old air conditioning unit, newer dual pane windows with built-in shades, high end engineered hardwood floors. Great location. Near Edgewood Road for ease of commute to 280. Near hiking trails and parks. Must See!
Last Agent to Sell the Property
Intero Real Estate Services License #00548522 Listed on: 09/09/2021

Home Details
Home Type
- Single Family
Est. Annual Taxes
- $33,356
Year Built
- 1975
Lot Details
- 10,711 Sq Ft Lot
- Northwest Facing Home
- Gated Home
- Wood Fence
- Level Lot
- Sprinklers on Timer
- Mostly Level
- Grass Covered Lot
- Back Yard
Parking
- 3 Car Garage
- Garage Door Opener
- Secured Garage or Parking
- On-Street Parking
Property Views
- Hills
- Neighborhood
Home Design
- Traditional Architecture
- Brick Exterior Construction
- Pillar, Post or Pier Foundation
- Permanent Foundation
- Slab Foundation
- Wood Frame Construction
- Shingle Roof
- Metal Roof
- Concrete Perimeter Foundation
- Stucco
Interior Spaces
- 2,620 Sq Ft Home
- 2-Story Property
- Vaulted Ceiling
- Wood Burning Fireplace
- Double Pane Windows
- Bay Window
- Mud Room
- Formal Entry
- Family Room with Fireplace
- Formal Dining Room
- Library
- Loft
- Utility Room
- Crawl Space
Kitchen
- Built-In Oven
- Electric Oven
- Gas Cooktop
- Range Hood
- Microwave
- Dishwasher
- Granite Countertops
Flooring
- Wood
- Carpet
- Vinyl
Bedrooms and Bathrooms
- 3 Bedrooms
- Primary Bedroom Suite
- Walk-In Closet
- Remodeled Bathroom
- Bathroom on Main Level
- Dual Sinks
- Bathtub with Shower
- Walk-in Shower
Laundry
- Laundry in Garage
- Dryer
- Washer
- Laundry Tub
Eco-Friendly Details
- Energy-Efficient Insulation
Outdoor Features
- Balcony
- Deck
- Barbecue Area
Utilities
- Forced Air Heating and Cooling System
- Thermostat
- Separate Meters
- Individual Gas Meter
Ownership History
Purchase Details
Purchase Details
Home Financials for this Owner
Home Financials are based on the most recent Mortgage that was taken out on this home.Purchase Details
Purchase Details
Similar Homes in San Carlos, CA
Home Values in the Area
Average Home Value in this Area
Purchase History
| Date | Buyer | Sale Price | Title Company |
|---|---|---|---|
| Chen Hao | -- | None Listed On Document | |
| Guo Yini | -- | None Listed On Document | |
| Chen Hao | $2,682,000 | North American Title Co Inc | |
| Allen Esther H | -- | None Available | |
| Allen Gerald B | -- | -- |
Mortgage History
| Date | Status | Borrower | Loan Amount |
|---|---|---|---|
| Previous Owner | Chen Hao | $2,145,600 |
Property History
| Date | Event | Price | Change | Sq Ft Price |
|---|---|---|---|---|
| 10/19/2021 10/19/21 | Sold | $2,682,000 | +11.8% | $1,024 / Sq Ft |
| 09/17/2021 09/17/21 | Pending | -- | -- | -- |
| 09/09/2021 09/09/21 | For Sale | $2,399,888 | -- | $916 / Sq Ft |
Tax History Compared to Growth
Tax History
| Year | Tax Paid | Tax Assessment Tax Assessment Total Assessment is a certain percentage of the fair market value that is determined by local assessors to be the total taxable value of land and additions on the property. | Land | Improvement |
|---|---|---|---|---|
| 2023 | $33,356 | $2,400,000 | $1,790,000 | $610,000 |
| 2022 | $31,298 | $2,682,000 | $2,000,000 | $682,000 |
| 2021 | $7,342 | $512,657 | $197,171 | $315,486 |
| 2020 | $7,240 | $507,402 | $195,150 | $312,252 |
| 2019 | $7,051 | $497,454 | $191,324 | $306,130 |
| 2018 | $6,858 | $487,701 | $187,573 | $300,128 |
| 2017 | $6,748 | $478,140 | $183,896 | $294,244 |
| 2016 | $6,587 | $468,766 | $180,291 | $288,475 |
| 2015 | $6,565 | $461,725 | $177,583 | $284,142 |
| 2014 | $6,313 | $452,682 | $174,105 | $278,577 |
Agents Affiliated with this Home
-
David Blewett

Seller's Agent in 2021
David Blewett
Intero Real Estate Services
(650) 867-4389
6 in this area
58 Total Sales
-
Sophia Xu

Buyer's Agent in 2021
Sophia Xu
Compass
(650) 666-5988
1 in this area
80 Total Sales
Map
Source: MLSListings
MLS Number: ML81861833
APN: 050-432-170
- 1109 Royal Ln
- 1217 Greenbrier Rd
- 3362 La Mesa Dr Unit 5
- 3334 Brittan Ave Unit 4
- 3334 Brittan Ave Unit 9
- 3349 Brittan Ave Unit 12
- 3335 Brittan Ave Unit 6
- 5 El Vanada Rd
- 2 El Vanada Rd
- 4 El Vanada Rd
- 210 Montalvo Rd
- 3324 Melendy Dr
- 758 Loma
- 416 Palomar Dr
- 2845 Brittan Ave
- 434 Portofino Dr Unit 301
- 438 Portofino Dr Unit 102
- 2123 Edgewood Rd
- 156 Springdale Way
- 2085 Edgewood Rd
- 3281 La Mesa Dr
- 3275 La Mesa Dr
- 1221 Crestview Dr
- 3269 La Mesa Dr
- 1231 Crestview Dr
- 104 Mesa Verde Way
- 3263 La Mesa Dr
- 1241 Crestview Dr
- 103 Mesa Verde Way
- 3257 La Mesa Dr
- 108 Mesa Verde Way
- 1251 Crestview Dr
- 111 Mesa Verde Way
- 3236 La Mesa Dr
- 1222 Crestview Dr
- 112 Mesa Verde Way
- 1130 Hudson Ct
- 1232 Crestview Dr
- 1261 Crestview Dr
- 1121 Hudson Ct
