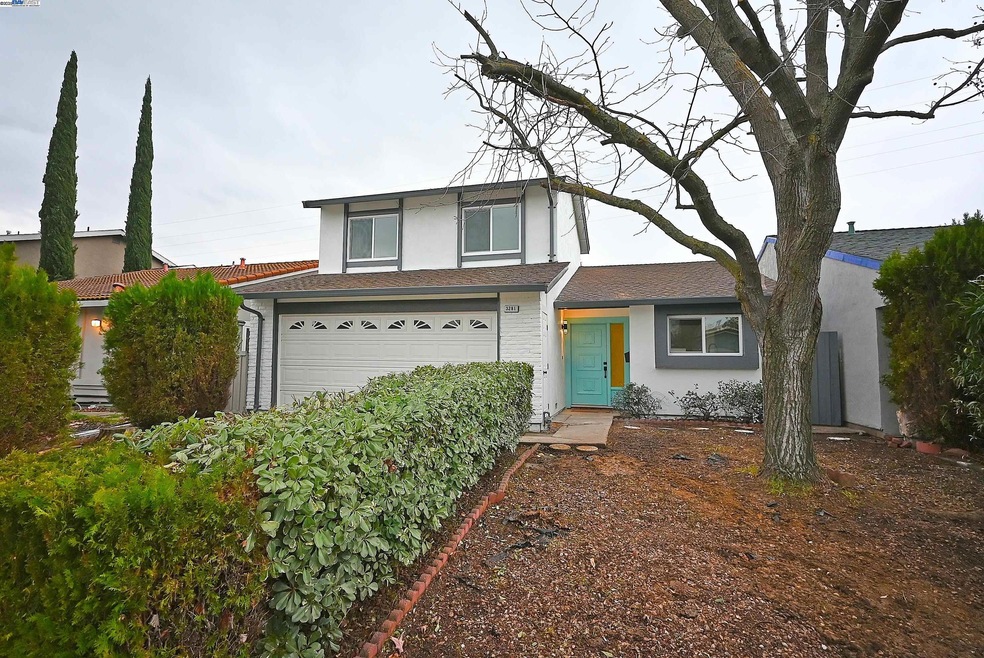
3281 Madrone St Antioch, CA 94509
Contra Loma NeighborhoodHighlights
- Updated Kitchen
- Stone Countertops
- 2 Car Attached Garage
- Contemporary Architecture
- No HOA
- Landscaped
About This Home
As of February 2025Welcome to 3281 Madrone St, Antioch, CA, a charming 3-bedroom, 2-bathroom home where thoughtful updates blend with timeless appeal. This inviting residence welcomes you with its freshly painted trim, enhancing the curb appeal and creating a warm first impression. As you step inside, you’ll discover a beautifully remodeled home, complete with brand new flooring and fresh paint, offering a serene retreat at the end of a long day. The beautiful layout is perfect for both relaxation and entertaining, with plenty of natural light flowing through the home. Enjoy the outdoor area as well, where the updated exterior details continue to shine. Located in a friendly neighborhood, close to parks, schools, and shopping, this home offers both comfort and convenience. Whether you’re enjoying a quiet evening at home or hosting friends, 3281 Madrone St is the perfect backdrop for creating lasting memories. Don’t miss the chance to make this beautifully updated house your new home!
Last Buyer's Agent
OUT OF AREA OUT
OUT OF AREA - NON MEMBER License #88888888
Home Details
Home Type
- Single Family
Est. Annual Taxes
- $2,922
Year Built
- Built in 1977
Lot Details
- 3,237 Sq Ft Lot
- Landscaped
- Rectangular Lot
- Lot Sloped Up
- Back Yard Fenced and Front Yard
Parking
- 2 Car Attached Garage
- Front Facing Garage
- Garage Door Opener
Home Design
- Contemporary Architecture
- Brick Exterior Construction
- Slab Foundation
- Shingle Roof
- Stucco
Interior Spaces
- 2-Story Property
- Vinyl Flooring
- Washer and Dryer Hookup
Kitchen
- Updated Kitchen
- Free-Standing Range
- Plumbed For Ice Maker
- Dishwasher
- Stone Countertops
- Disposal
Bedrooms and Bathrooms
- 3 Bedrooms
- 2 Full Bathrooms
Home Security
- Carbon Monoxide Detectors
- Fire and Smoke Detector
Utilities
- Forced Air Heating and Cooling System
- 220 Volts in Kitchen
Community Details
- No Home Owners Association
- Bay East Association
- Gentrytown Subdivision
Listing and Financial Details
- Assessor Parcel Number 0764220257
Ownership History
Purchase Details
Home Financials for this Owner
Home Financials are based on the most recent Mortgage that was taken out on this home.Purchase Details
Home Financials for this Owner
Home Financials are based on the most recent Mortgage that was taken out on this home.Similar Homes in Antioch, CA
Home Values in the Area
Average Home Value in this Area
Purchase History
| Date | Type | Sale Price | Title Company |
|---|---|---|---|
| Grant Deed | $345,000 | Wfg National Title Insurance C | |
| Grant Deed | $345,000 | Wfg National Title Insurance C | |
| Interfamily Deed Transfer | -- | Placer Title |
Mortgage History
| Date | Status | Loan Amount | Loan Type |
|---|---|---|---|
| Previous Owner | $66,500 | Purchase Money Mortgage |
Property History
| Date | Event | Price | Change | Sq Ft Price |
|---|---|---|---|---|
| 02/11/2025 02/11/25 | Sold | $545,000 | +9.2% | $435 / Sq Ft |
| 01/13/2025 01/13/25 | Pending | -- | -- | -- |
| 01/06/2025 01/06/25 | For Sale | $498,888 | +44.6% | $398 / Sq Ft |
| 11/20/2024 11/20/24 | Sold | $345,000 | -18.8% | $275 / Sq Ft |
| 11/06/2024 11/06/24 | Pending | -- | -- | -- |
| 10/18/2024 10/18/24 | For Sale | $425,000 | -- | $339 / Sq Ft |
Tax History Compared to Growth
Tax History
| Year | Tax Paid | Tax Assessment Tax Assessment Total Assessment is a certain percentage of the fair market value that is determined by local assessors to be the total taxable value of land and additions on the property. | Land | Improvement |
|---|---|---|---|---|
| 2025 | $2,922 | $345,000 | $200,000 | $145,000 |
| 2024 | $2,840 | $220,924 | $67,621 | $153,303 |
| 2023 | $2,840 | $216,594 | $66,296 | $150,298 |
| 2022 | $2,798 | $212,348 | $64,997 | $147,351 |
| 2021 | $2,687 | $208,185 | $63,723 | $144,462 |
| 2019 | $2,640 | $202,012 | $61,834 | $140,178 |
| 2018 | $2,545 | $198,052 | $60,622 | $137,430 |
| 2017 | $2,476 | $194,170 | $59,434 | $134,736 |
| 2016 | $2,411 | $190,364 | $58,269 | $132,095 |
| 2015 | $2,382 | $187,505 | $57,394 | $130,111 |
| 2014 | $2,237 | $177,500 | $54,332 | $123,168 |
Agents Affiliated with this Home
-
Mike Daoudi

Seller's Agent in 2025
Mike Daoudi
Excel Realty
(510) 673-3814
1 in this area
55 Total Sales
-
O
Buyer's Agent in 2025
OUT OF AREA OUT
OUT OF AREA - NON MEMBER
-
E
Seller's Agent in 2024
Eva Castro
Homesmart Optima Realty
Map
Source: Bay East Association of REALTORS®
MLS Number: 41081480
APN: 076-422-025-7
- 3264 Madrone St
- 3104 Cedar Ct
- 3118 Gentrytown Dr
- 2028 Putnam St
- 26 Bradley Ln
- 34 Mark Ln
- 81 Creekside Dr
- 96 Diana Way
- 120 Paulette Way
- 91 Diana Way
- 50 Leo Ln
- 45 Mark Ln
- 147 Paulette Way
- 1713 Harding Way
- 3301 Buchanan Rd Unit 89
- 3301 Buchanan Rd Unit 99
- 3301 Buchanan Rd Unit 85
- 3301 Buchanan Rd Unit 11
- 3301 Buchanan Rd Unit 113
- 2832 Lucena Way
