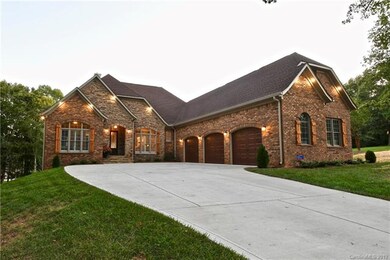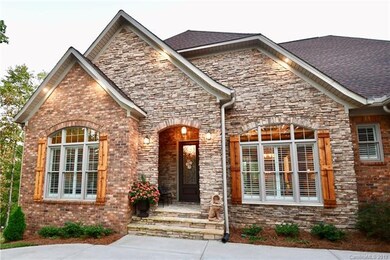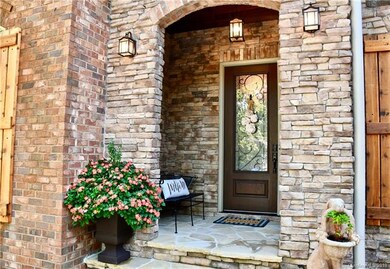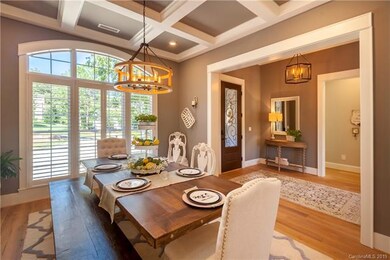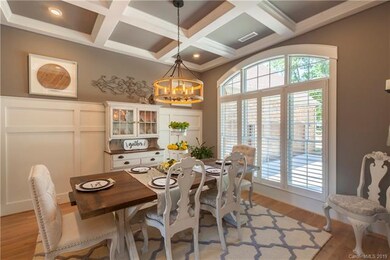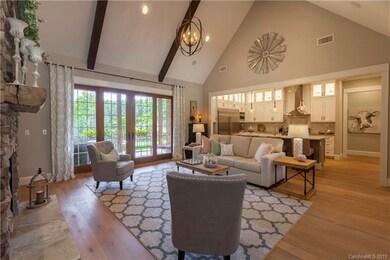
3281 Millstone Creek Rd Lancaster, SC 29720
Estimated Value: $899,000 - $1,223,000
Highlights
- Open Floorplan
- Pond
- Cathedral Ceiling
- Van Wyck Elementary School Rated A-
- European Architecture
- Wood Flooring
About This Home
As of April 2020Builder's personal home, loaded with custom features and located between the new Van Wyck and Indian Land Schools. Appalachian Hardwood floors finished on site. 10' ceilings, 8' solid doors, 11' high foyer, 19' vaulted great room with stacked stone fireplace and barn timber mantle. Vaulted master with exposed beams and sitting room. Beautiful gourmet kitchen with 36" Verona Range/double oven. Commercial style double freezer refrigerator. Custom glazed cabinets with seedy glass doors on uppers, large island with farmhouse sink, quartz tops, extensive tile work in master, huge shower and freestanding tub, large laundry room with sink, bonus room over large 3 car garage has wet bar and adjacent craft room. Oversized arched clad windows, covered balcony is accessed through a 12' sliding door and features twin ceiling fans, speakers and wired for TV. Speakers in great room, master and bonus. Full unfinished basement, rough plumbed for full bath, heavy electric, large workshop w rollup door
Last Agent to Sell the Property
John Looney
First Federal Properties Inc License #103607 Listed on: 09/04/2019
Home Details
Home Type
- Single Family
Year Built
- Built in 2017
Lot Details
- Corner Lot
HOA Fees
- $35 Monthly HOA Fees
Parking
- Attached Garage
Home Design
- European Architecture
- Stone Siding
Interior Spaces
- Open Floorplan
- Tray Ceiling
- Cathedral Ceiling
- Fireplace
- Window Treatments
- Kitchen Island
- Attic
Flooring
- Wood
- Tile
Bedrooms and Bathrooms
- Walk-In Closet
Outdoor Features
- Pond
- Separate Outdoor Workshop
Utilities
- Septic Tank
- High Speed Internet
Community Details
- Millstone Creek Poa
- Built by The Preston Collection
Listing and Financial Details
- Assessor Parcel Number 0021-00-062.00
Ownership History
Purchase Details
Home Financials for this Owner
Home Financials are based on the most recent Mortgage that was taken out on this home.Purchase Details
Purchase Details
Home Financials for this Owner
Home Financials are based on the most recent Mortgage that was taken out on this home.Purchase Details
Purchase Details
Similar Homes in Lancaster, SC
Home Values in the Area
Average Home Value in this Area
Purchase History
| Date | Buyer | Sale Price | Title Company |
|---|---|---|---|
| Danielson Sharrie L | $619,900 | None Available | |
| Looney John | -- | None Available | |
| Looney John | -- | None Available | |
| The Preston Collection Inc | -- | -- | |
| Felts William | $74,500 | -- | |
| Starnes Danny R | $65,900 | -- |
Mortgage History
| Date | Status | Borrower | Loan Amount |
|---|---|---|---|
| Open | Danielson Sharrie L | $464,925 | |
| Previous Owner | The Preston Collection Inc | $3,500 |
Property History
| Date | Event | Price | Change | Sq Ft Price |
|---|---|---|---|---|
| 04/03/2020 04/03/20 | Sold | $619,900 | 0.0% | $181 / Sq Ft |
| 11/02/2019 11/02/19 | Pending | -- | -- | -- |
| 10/05/2019 10/05/19 | Price Changed | $619,900 | -1.6% | $181 / Sq Ft |
| 09/04/2019 09/04/19 | For Sale | $629,900 | -- | $184 / Sq Ft |
Tax History Compared to Growth
Tax History
| Year | Tax Paid | Tax Assessment Tax Assessment Total Assessment is a certain percentage of the fair market value that is determined by local assessors to be the total taxable value of land and additions on the property. | Land | Improvement |
|---|---|---|---|---|
| 2024 | $4,440 | $29,960 | $3,200 | $26,760 |
| 2023 | $4,424 | $29,960 | $3,200 | $26,760 |
| 2022 | $4,713 | $29,960 | $3,200 | $26,760 |
| 2021 | $3,778 | $24,940 | $3,200 | $21,740 |
| 2020 | $2,689 | $17,152 | $3,200 | $13,952 |
| 2019 | $5,897 | $17,440 | $3,200 | $14,240 |
| 2018 | $5,675 | $17,440 | $3,200 | $14,240 |
| 2017 | $916 | $0 | $0 | $0 |
| 2016 | $904 | $0 | $0 | $0 |
| 2015 | $1,299 | $0 | $0 | $0 |
| 2014 | $1,299 | $0 | $0 | $0 |
| 2013 | $1,299 | $0 | $0 | $0 |
Agents Affiliated with this Home
-
J
Seller's Agent in 2020
John Looney
First Federal Properties Inc
-
Kathy Wing

Buyer's Agent in 2020
Kathy Wing
NorthGroup Real Estate LLC
(704) 221-2950
2 in this area
114 Total Sales
Map
Source: Canopy MLS (Canopy Realtor® Association)
MLS Number: CAR3546525
APN: 0021-00-062.00
- 2017 Colorado Ct
- 5183 Mill Race Ln
- 3398 Millstone Creek Rd
- 5987 Charlotte Hwy
- 228 Niven Rd
- 332 E Rebound Rd
- 6511 Rehobeth Rd
- 6507 Rehobeth Rd Unit 4
- 6515 Rehobeth Rd Unit 2
- 6503 Rehobeth Rd Unit 5
- 623 Mystic Way Ln
- 0 Ander Vincent Rd
- 6398 Chimney Bluff Rd
- 9009 Quail Roost Dr
- 8819 Richardson King Rd
- 0000 Mcelroy Rd Unit 168
- 7507 Waxhaw Creek Rd
- 1062 Baldwin Dr
- 4019 Channel Islands Way
- 8322 Loma Linda Ln
- 3281 Millstone Creek Rd
- 3281 Millstone Creek Rd Unit 8
- 3271 Millstone Creek Rd
- 3295 Millstone Creek Rd
- 3276 Millstone Creek Rd
- 3284 Millstone Creek Rd
- 3263 Millstone Creek Rd
- 2016 Colorado Ct
- 3292 Millstone Creek Rd
- 3268 Millstone Creek Rd
- 3305 Millstone Creek Rd
- 3302 Millstone Creek Rd
- 3260 Millstone Creek Rd
- 3310 Millstone Creek Rd
- 3310 Millstone Creek Rd Unit 20
- 3313 Millstone Creek Rd
- 3252 Millstone Creek Rd
- 3247 Millstone Creek Rd
- 3247 Millstone Creek Rd Unit 5
- 4068 Flagstone Dr

