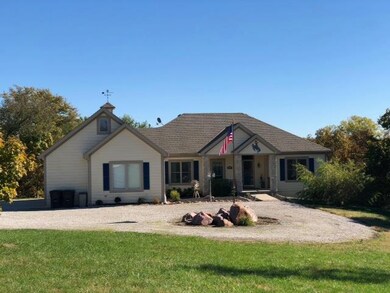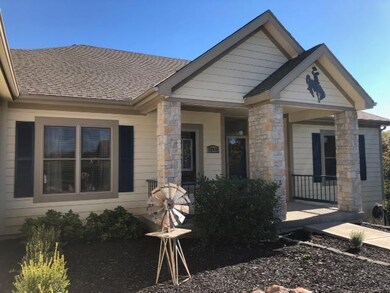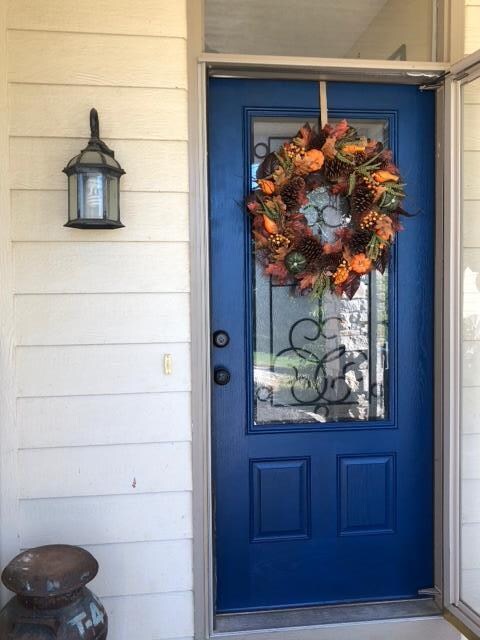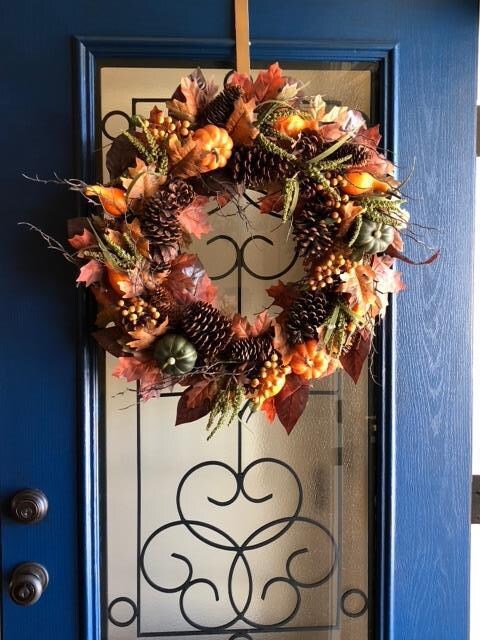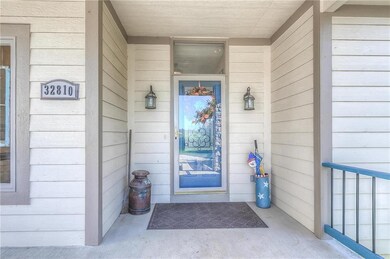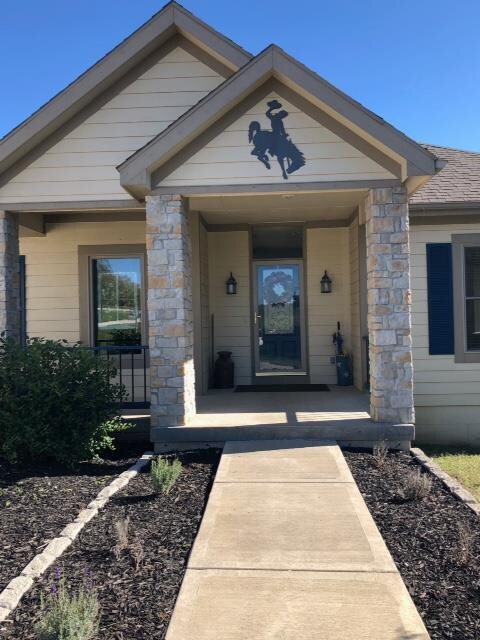
32810 8 Mile Farm Ln Easton, KS 66020
Highlights
- Custom Closet System
- Contemporary Architecture
- Wooded Lot
- Deck
- Family Room with Fireplace
- Vaulted Ceiling
About This Home
As of February 2023Contract fell due to buyer. Custom4 bedr ranch home on 2.75 acres.1/2 cup of coffee from back gate of Ft. Lvn. Treed/Private small subdivision. Open, inviting floor plan enjoy cooking as you enjoy family activities. There is separate living for adult parents, college or teen with private entrance on main floor. Entertain, or cook or can..large 10 burner gas oven in a commercial kitchen approved by the state. 2 fireplaces, hardwood floors, extra large deck w gas line for gas grill (stays) Treed lot. Porch Office on main level. Extra lrg rooms. Butlers pantry, walk in closets, Tankless water heater, 12 circuit generator, 3 car gar and utility garage, storm shelter. Watch the seasons change on your front covered porch. Landscaped yard with Osprey trees. Gas lights & telescoping flagpole. Many extras
Last Agent to Sell the Property
Reilly Real Estate LLC License #SP00008454 Listed on: 10/19/2018

Home Details
Home Type
- Single Family
Est. Annual Taxes
- $4,442
Year Built
- Built in 2008
Lot Details
- 2.75 Acre Lot
- Cul-De-Sac
- Paved or Partially Paved Lot
- Wooded Lot
- Many Trees
Parking
- 4 Car Garage
- Rear-Facing Garage
- Side Facing Garage
- Garage Door Opener
Home Design
- Contemporary Architecture
- Ranch Style House
- Frame Construction
- Composition Roof
Interior Spaces
- Vaulted Ceiling
- Ceiling Fan
- Family Room with Fireplace
- 2 Fireplaces
- Great Room with Fireplace
- Home Office
- Home Gym
- Wood Flooring
- Fire and Smoke Detector
- Attic
Kitchen
- Country Kitchen
- Open to Family Room
- Double Oven
- Gas Oven or Range
- Built-In Range
- Recirculated Exhaust Fan
- Dishwasher
- Stainless Steel Appliances
- Kitchen Island
- Disposal
Bedrooms and Bathrooms
- 4 Bedrooms
- Custom Closet System
- Walk-In Closet
- Whirlpool Bathtub
Laundry
- Laundry Room
- Laundry on main level
Finished Basement
- Walk-Out Basement
- Basement Fills Entire Space Under The House
- Sump Pump
- Bedroom in Basement
Outdoor Features
- Deck
- Porch
Utilities
- Forced Air Heating and Cooling System
- Septic Tank
Listing and Financial Details
- Assessor Parcel Number 34374
Ownership History
Purchase Details
Home Financials for this Owner
Home Financials are based on the most recent Mortgage that was taken out on this home.Purchase Details
Home Financials for this Owner
Home Financials are based on the most recent Mortgage that was taken out on this home.Purchase Details
Home Financials for this Owner
Home Financials are based on the most recent Mortgage that was taken out on this home.Similar Home in Easton, KS
Home Values in the Area
Average Home Value in this Area
Purchase History
| Date | Type | Sale Price | Title Company |
|---|---|---|---|
| Quit Claim Deed | -- | -- | |
| Warranty Deed | -- | Lawyers Title | |
| Grant Deed | $354,217 | Alliance Title Co |
Mortgage History
| Date | Status | Loan Amount | Loan Type |
|---|---|---|---|
| Open | $394,000 | New Conventional | |
| Previous Owner | $361,446 | Construction | |
| Previous Owner | $315,000 | VA |
Property History
| Date | Event | Price | Change | Sq Ft Price |
|---|---|---|---|---|
| 02/10/2023 02/10/23 | Sold | -- | -- | -- |
| 01/16/2023 01/16/23 | Pending | -- | -- | -- |
| 01/14/2023 01/14/23 | For Sale | $415,000 | +18.6% | $119 / Sq Ft |
| 03/29/2019 03/29/19 | Sold | -- | -- | -- |
| 11/30/2018 11/30/18 | For Sale | $349,900 | 0.0% | $100 / Sq Ft |
| 10/20/2018 10/20/18 | Pending | -- | -- | -- |
| 10/19/2018 10/19/18 | For Sale | $349,900 | -- | $100 / Sq Ft |
Tax History Compared to Growth
Tax History
| Year | Tax Paid | Tax Assessment Tax Assessment Total Assessment is a certain percentage of the fair market value that is determined by local assessors to be the total taxable value of land and additions on the property. | Land | Improvement |
|---|---|---|---|---|
| 2023 | $4,807 | $47,725 | $4,387 | $43,338 |
| 2022 | $5,253 | $51,767 | $4,387 | $47,380 |
| 2021 | $4,671 | $45,034 | $4,387 | $40,647 |
| 2020 | $4,190 | $40,238 | $4,387 | $35,851 |
| 2019 | $4,849 | $46,380 | $3,916 | $42,464 |
| 2018 | $4,425 | $42,412 | $3,726 | $38,686 |
| 2017 | $4,442 | $42,412 | $3,726 | $38,686 |
| 2016 | $4,344 | $41,412 | $6,133 | $35,279 |
| 2015 | $4,372 | $41,412 | $4,960 | $36,452 |
| 2014 | $4,110 | $39,150 | $4,960 | $34,190 |
Agents Affiliated with this Home
-
Brian Ramey
B
Seller's Agent in 2023
Brian Ramey
Keller Williams Realty Partners Inc.
(913) 906-5400
52 Total Sales
-
Stacie Appel

Buyer's Agent in 2023
Stacie Appel
Colonial Realty Inc
(913) 426-2209
68 Total Sales
-
Theresa Wiggin
T
Seller's Agent in 2019
Theresa Wiggin
Reilly Real Estate LLC
(913) 306-1583
63 Total Sales
-
Sally Estes

Buyer's Agent in 2019
Sally Estes
Reilly Real Estate LLC
(913) 683-3400
204 Total Sales
Map
Source: Heartland MLS
MLS Number: 2135365
APN: 061-11-0-00-00-016.10-0
- 20513 Lowemont Rd
- 21252 Turner Rd
- 31025 203rd St
- 18750 Chmidling Dr
- 416 Dawson St
- 000 Dawson St
- Lot 3 179th St
- Lot 2 179th St
- Lot 1 179th St
- Lot 5 195th St
- Lot 4 195th St
- 16316 Fort Riley Rd
- 30123 171st St
- 00000 183rd St
- 31821 159th St
- 1964 Eisenhower Rd
- 503 Limit St
- 28527 187th St
- Tbd 231st St
- 308 N 22nd St

