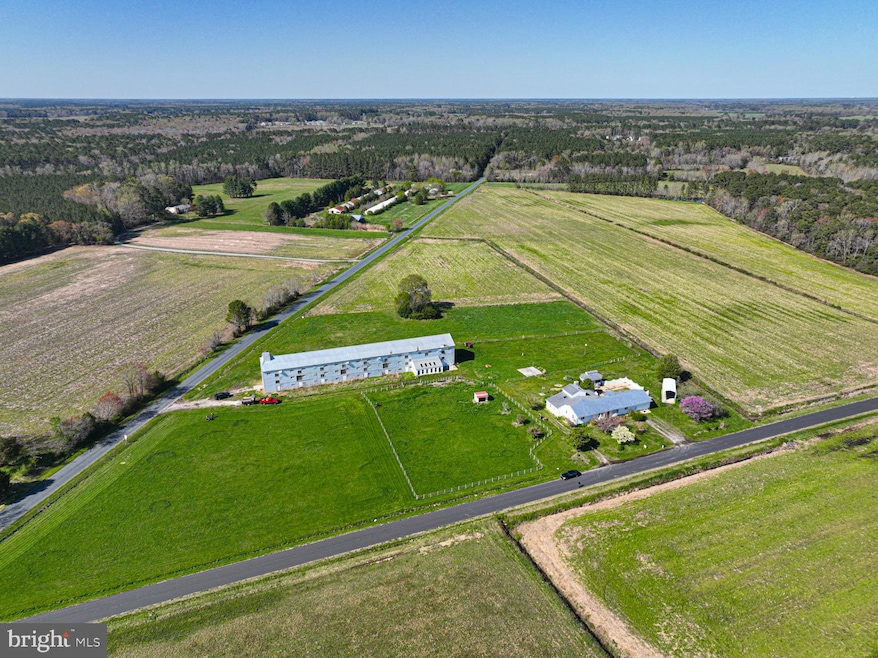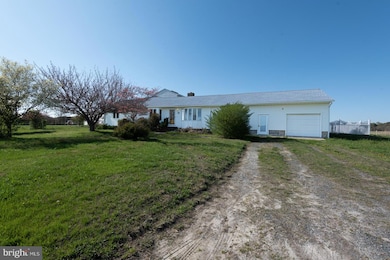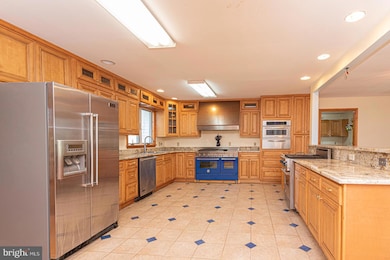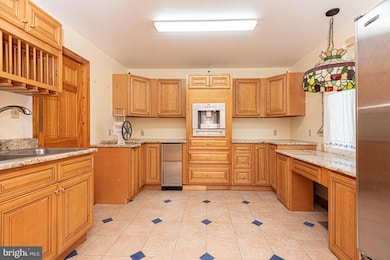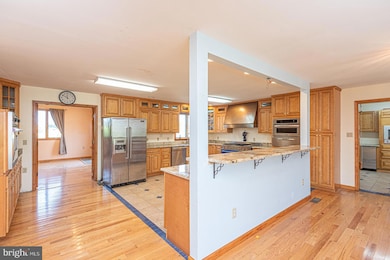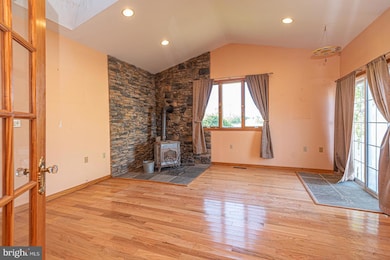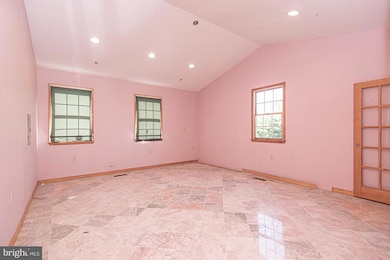32810 Longridge Rd Parsonsburg, MD 21849
Estimated payment $4,225/month
Highlights
- Stables
- View of Trees or Woods
- 35.18 Acre Lot
- Greenhouse
- <<commercialRangeToken>>
- Rambler Architecture
About This Home
The first Buyers farm settlement did not go through so now this farm is back on the market!! The possibilities are endless here with this 40 acre property. Recently used as a working farm with horses, cows, chickens- growing hay and corn-All kinds of herbs and fruit trees. You can continue to do that OR you can( with approved perk tests) subdivide the property for keeping your family close by!! SO Convenient: Not far off of Rt 50 and near Wor Wic Community College, Purdue Stadium and Salisbury Airport too. Plenty of road frontage on both Arvey Roads and Longridge Roads. The triple decker chicken house has a concrete floor and has 7 horse stalls in it and a tack area, turn around area and then double all of that for more storage! The house itself boast over 2200 square feet of living area and WOW we are talking gourmet kitchen!!! Viking gas appliances, grill tops, ovens, even a prep kitchen that just makes your head spin!! SO much cabinet space- you would have fun at the kitchen store trying to fill it all up!! Wood floors. Lots of beautiful windows to enjoy the farm. This is a property that you just have to check out and then make your own!!!Feel the need to get away and meditate for a bit? There is a small cabin (with no facilities) back in the woods to venture to when life gets to be too much.. This property has it all.
Home Details
Home Type
- Single Family
Est. Annual Taxes
- $2,509
Year Built
- Built in 1965 | Remodeled in 2002
Lot Details
- 35.18 Acre Lot
- Partially Fenced Property
- Corner Lot
- 4.74 Acres that does't perc but has a small cabin on the property is included in the sales price. Map 40, Parcel 0188 same addr
- Property is zoned A1
Parking
- 2 Car Direct Access Garage
- Front Facing Garage
- Dirt Driveway
Property Views
- Woods
- Pasture
Home Design
- Rambler Architecture
Interior Spaces
- 2,442 Sq Ft Home
- Property has 1.5 Levels
- Crawl Space
Kitchen
- <<builtInOvenToken>>
- Gas Oven or Range
- <<commercialRangeToken>>
- Six Burner Stove
- Range Hood
- Dishwasher
- Stainless Steel Appliances
Bedrooms and Bathrooms
Laundry
- Laundry on main level
- Front Loading Dryer
- Front Loading Washer
Outdoor Features
- Greenhouse
- Gazebo
- Storage Shed
- Outbuilding
- Rain Gutters
Horse Facilities and Amenities
- Horses Allowed On Property
- Stables
Utilities
- 90% Forced Air Heating and Cooling System
- Heating System Powered By Leased Propane
- Well
- Electric Water Heater
- On Site Septic
Additional Features
- Grab Bars
- Center Aisle Barn
Community Details
- No Home Owners Association
Listing and Financial Details
- Assessor Parcel Number 2305065267
Map
Home Values in the Area
Average Home Value in this Area
Tax History
| Year | Tax Paid | Tax Assessment Tax Assessment Total Assessment is a certain percentage of the fair market value that is determined by local assessors to be the total taxable value of land and additions on the property. | Land | Improvement |
|---|---|---|---|---|
| 2024 | $2,403 | $261,733 | $0 | $0 |
| 2023 | $2,351 | $239,267 | $0 | $0 |
| 2022 | $2,283 | $216,800 | $49,100 | $167,700 |
| 2021 | $2,230 | $214,800 | $0 | $0 |
| 2020 | $2,230 | $212,800 | $0 | $0 |
| 2019 | $2,172 | $210,800 | $49,100 | $161,700 |
| 2018 | $2,089 | $198,900 | $0 | $0 |
| 2017 | $1,999 | $187,000 | $0 | $0 |
| 2016 | -- | $175,100 | $0 | $0 |
| 2015 | $1,723 | $175,100 | $0 | $0 |
| 2014 | $1,723 | $175,100 | $0 | $0 |
Property History
| Date | Event | Price | Change | Sq Ft Price |
|---|---|---|---|---|
| 04/11/2025 04/11/25 | For Sale | $725,000 | 0.0% | $297 / Sq Ft |
| 04/10/2025 04/10/25 | For Sale | $725,000 | -- | $297 / Sq Ft |
Purchase History
| Date | Type | Sale Price | Title Company |
|---|---|---|---|
| Deed | $140,000 | -- |
Source: Bright MLS
MLS Number: MDWC2017536
APN: 05-065267
- 32939 Old Ocean City Rd
- 32951 Old Ocean City Rd
- 0 Hammond School Rd
- 32812 Willomet Ct
- 32089 Bonhill Dr
- 32289 Mount Hermon Rd
- 33014 Mount Hermon Rd
- 7105 Wainwright Ave
- 7023 Archie Dennis Rd
- 31958 Old Ocean City Rd
- 5867 Kirknewton Dr
- 5833 Cumberland Dr
- 7043 Cromwell Ave
- 32075 Morris Leonard Rd
- 5214 Waste Gate Rd
- 6280 Hobbs Rd
- 7235 Sixty Foot Rd
- 0 Warren Rd
- 32309 Mount Hermon Rd
- 31054 Wilton Ave
- 200 Woodcrest Ave
- 1500 Sharen Dr
- 130 Ocean Aisle Cir
- 427 Valleywood Dr
- 504 Coventry Ln
- 1103 S Schumaker Dr Unit C102
- 1101 S Schumaker Dr Unit 105
- 1105 S Schumaker Dr Unit 200
- 103 Overlook Dr
- 303 Mill Pond Ln
- 900 Lakefront Ln
- 416 E North Pointe Dr
- 826 S Schumaker Dr
- 420 Parkview Ct Unit C
- 304 Glen Ave
- 100 Foxfield Cir
- 701 College Ln
- 304 Glen Ave Unit N-4
- 304 Glen Ave Unit E-3
- 802 College Ln Unit L
