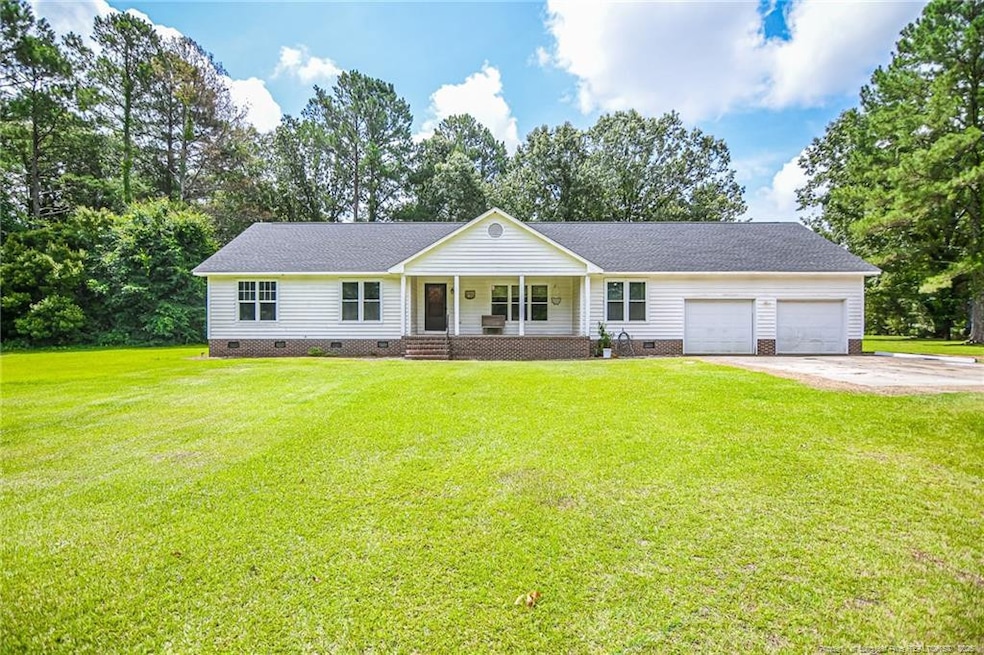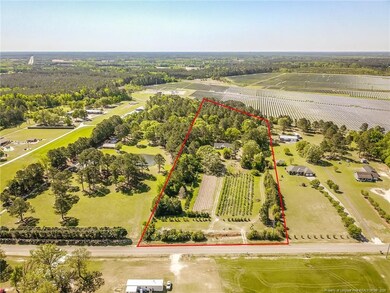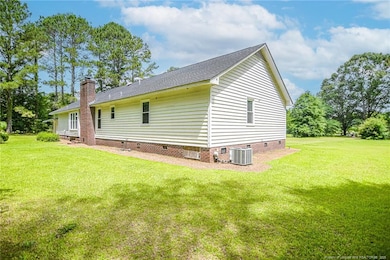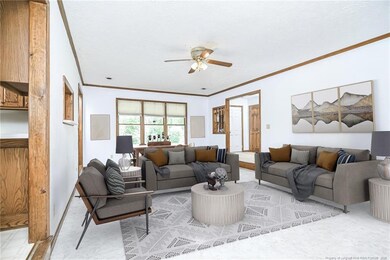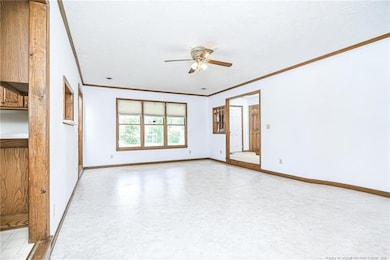
3282 County Line Rd Fayetteville, NC 28306
Grays Creek NeighborhoodEstimated payment $2,366/month
Highlights
- Ranch Style House
- 1 Fireplace
- 2 Car Attached Garage
- Wood Flooring
- No HOA
- Heat Pump System
About This Home
Nestled on a sprawling 8.5-acre lot this ranch style home presents a unique opportunity to embrace a lifestyle where tranquility meets possibility. Imagine the satisfaction of cultivating your own slice of paradise, with the added bonus of established blueberry trees already offering a bountiful harvest. The home features a whole-house filtration system.No HOA grants you the freedom to truly make this property your own. Build and ADU, or an addition. Picture the peace of mind knowing that significant updates have already been taken care of: a roof installed in 2022, brand-new windows enhancing natural light and energy efficiency in 2025, and a TRANE HVAC system installed in 2022 that still carries the assurance of a warranty.This comfortable three-bedroom, two-full-bath residence with an attached two-car garage is situated on a private lot. The home is set back a generous 600 feet from the road. Conveniently accessible with Highway 295 and 87.Please do not drive on to the property without a scheduled appointment. Thank you.
Home Details
Home Type
- Single Family
Est. Annual Taxes
- $1,811
Year Built
- Built in 1994
Lot Details
- Property is zoned A1 - Agricultural Distric
Parking
- 2 Car Attached Garage
Home Design
- Ranch Style House
- Cedar
Interior Spaces
- 1,752 Sq Ft Home
- 1 Fireplace
Flooring
- Wood
- Tile
- Vinyl
Bedrooms and Bathrooms
- 3 Bedrooms
- 2 Full Bathrooms
Utilities
- Heat Pump System
- Well
- Septic Tank
Community Details
- No Home Owners Association
Listing and Financial Details
- Assessor Parcel Number 0339-89-2204.000
Map
Home Values in the Area
Average Home Value in this Area
Tax History
| Year | Tax Paid | Tax Assessment Tax Assessment Total Assessment is a certain percentage of the fair market value that is determined by local assessors to be the total taxable value of land and additions on the property. | Land | Improvement |
|---|---|---|---|---|
| 2024 | $1,811 | $143,375 | $52,072 | $91,303 |
| 2023 | $1,811 | $143,375 | $52,072 | $91,303 |
| 2022 | $1,738 | $143,445 | $52,072 | $91,373 |
| 2021 | $1,738 | $143,445 | $52,072 | $91,373 |
| 2019 | $1,742 | $168,800 | $52,072 | $116,728 |
| 2018 | $1,679 | $168,800 | $52,072 | $116,728 |
| 2017 | $1,679 | $168,800 | $52,072 | $116,728 |
| 2016 | $1,607 | $172,700 | $50,492 | $122,208 |
| 2015 | $1,607 | $172,700 | $50,492 | $122,208 |
| 2014 | $1,598 | $171,700 | $50,492 | $121,208 |
Property History
| Date | Event | Price | Change | Sq Ft Price |
|---|---|---|---|---|
| 07/20/2025 07/20/25 | Pending | -- | -- | -- |
| 06/14/2025 06/14/25 | For Sale | $399,900 | -- | $228 / Sq Ft |
Similar Homes in Fayetteville, NC
Source: Doorify MLS
MLS Number: LP745285
APN: 0339-89-2204
- 4225 Yarborough Rd
- 1931 Sunshine Ct
- 5109 Maddie Creek Ln
- 3599 Thrower Rd
- 5527 Mountain Run Dr
- 6716 Brentmoor Ct
- 812 Pittsford Place
- 1408 Friar Rock Cir
- 843 Screech Owl Dr
- 5137 Carson Allen Rd
- 4616 Scenic Pines Dr
- 5870 McDonald Rd
- 4807 S Main St
- 171 Coastal Ln
- 5486 Bush Ct
- 149 Wading Creek Ln Unit 205
- 4003 William Bill Luther Dr
- 4240 High Stakes Cir
- 2541 Hunting Bow Dr
- 1055 Winnall Ln
