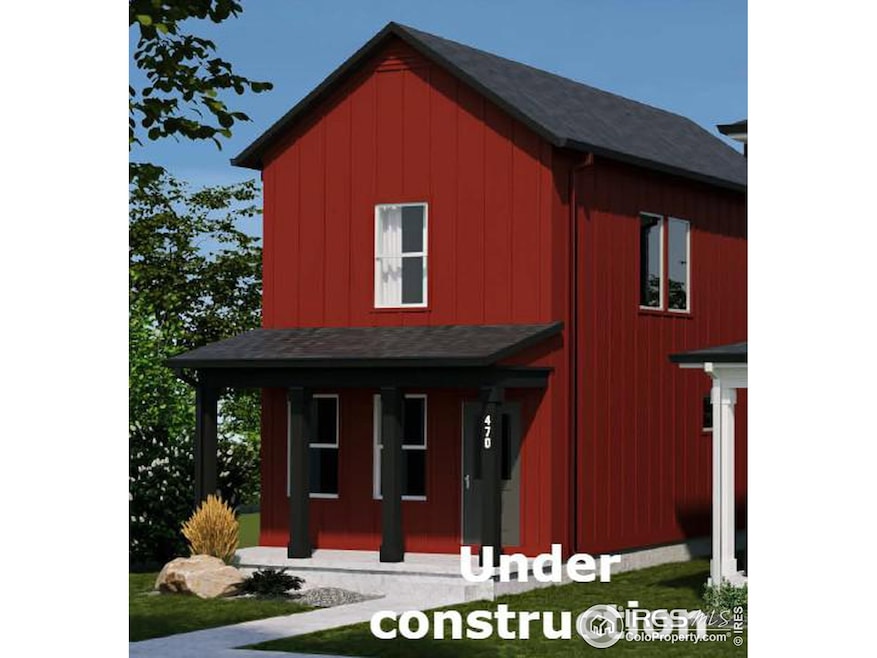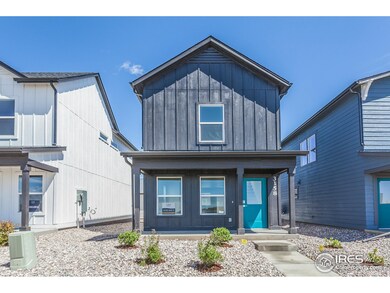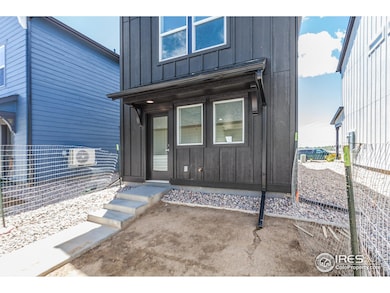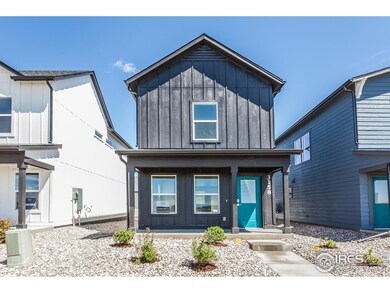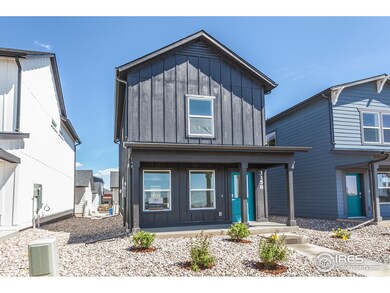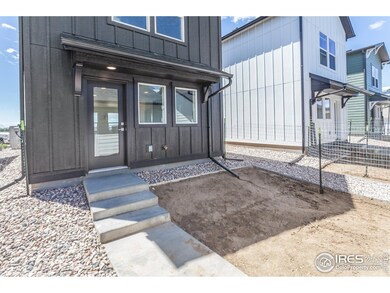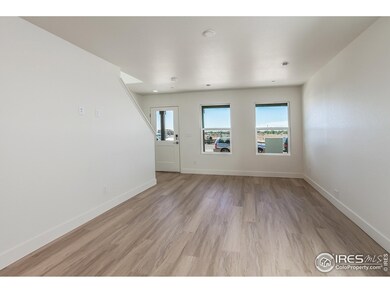
3282 Crusader St Fort Collins, CO 80524
Estimated payment $2,811/month
Highlights
- Under Construction
- Open Floorplan
- Hiking Trails
- Fort Collins High School Rated A-
- Community Pool
- 1 Car Detached Garage
About This Home
The Clover plan by Hartford Homes w/ farmhouse elevation. Hartford's newest community Bloom. Open floor plan. S.s. dishwasher, electric range, microwave, fridge. Biscotti maple cabinetry. Quartz countertops throughout. Vinyl plank flooring on main level. 2 bedrooms and laundry on second level. Washer & dryer included. Usage of a detached 1 car garage at Parking legal: Unit #105, Tract DD, Block 10, Bloom Filing 7Parking address: 291 FLOURISH LN 105 w/ garage door opener & keypad & EV Charger. Central a/c. Active radon system. Fully landscaped front and backyard w/ fence included. Future plans for community to have a Community Green, retail, parks, trails, pool. There is a $75 annual non-potable water fee to be paid to metro district. PHOTOS FROM PREVIOUSLY BUILT COTTAGE AND THEREFORE MAY DEPICT DIFFERENT FINISHES THAN OUTLINED ABOVE. ASK ABOUT CURRENT LENDER OR CASH INCENTIVES.
Home Details
Home Type
- Single Family
Year Built
- Built in 2025 | Under Construction
Lot Details
- 1,820 Sq Ft Lot
- Wood Fence
HOA Fees
- $50 Monthly HOA Fees
Parking
- 1 Car Detached Garage
- Garage Door Opener
Home Design
- Wood Frame Construction
- Composition Roof
Interior Spaces
- 1,024 Sq Ft Home
- 2-Story Property
- Open Floorplan
Kitchen
- Eat-In Kitchen
- Electric Oven or Range
- Microwave
- Dishwasher
- Kitchen Island
Flooring
- Carpet
- Vinyl
Bedrooms and Bathrooms
- 2 Bedrooms
- Walk-In Closet
Laundry
- Dryer
- Washer
Schools
- Laurel Elementary School
- Lincoln Middle School
- Ft Collins High School
Utilities
- Forced Air Heating and Cooling System
Listing and Financial Details
- Home warranty included in the sale of the property
Community Details
Overview
- Bloom Cottage HOA
- Built by Hartford Homes LLC
- Bloom Subdivision, Clover Floorplan
Recreation
- Community Pool
- Park
- Hiking Trails
Map
Home Values in the Area
Average Home Value in this Area
Property History
| Date | Event | Price | Change | Sq Ft Price |
|---|---|---|---|---|
| 08/20/2025 08/20/25 | Price Changed | $428,860 | -2.3% | $419 / Sq Ft |
| 07/25/2025 07/25/25 | For Sale | $438,860 | -- | $429 / Sq Ft |
Similar Homes in Fort Collins, CO
Source: IRES MLS
MLS Number: 1027238
- 3015 Reliant St
- 3260 Crusader St
- 3254 Crusader St
- 3276 Crusader St
- 2909 Comet St
- 2932 Comet St
- 2962 Sykes Dr
- 3014 Sykes Dr
- 3171 Conquest St
- 2908 Sykes Dr
- 3111 Conquest St
- 3110 Sykes Dr
- 2832 Sykes Dr
- 311 Flourish Ln
- 214 Tigercat Way
- 305 Flourish Ln
- 3166 Robud Farms Dr
- Bloom - Sunflower Plan at Bloom - Bloom
- Bloom - Iris Plan at Bloom - Bloom
- Prelude - Sonata Plan at Bloom - Prelude
- 208 N Delozier
- 335 Zeppelin Way
- 403 Zeppelin Way
- 2814 Barnstormer St
- 820 Merganser Dr
- 2132 Saison St
- 804 Horizon Ave
- 808 Horizon Ave
- 2149 Arborwood Ln
- 3209 E Locust St
- 2234 Walbridge Rd
- 3400 E Locust St
- 3938 Celtic Ln
- 1200 Duff Dr
- 1245 E Lincoln Ave
- 1624 E Pitkin St Unit C
- 1130-1130 Mchugh St Unit 1130
- 1672 Riverside Ave
- 1101 Emigh St
- 1684 Riverside Ave Unit 12 Riverside ave
