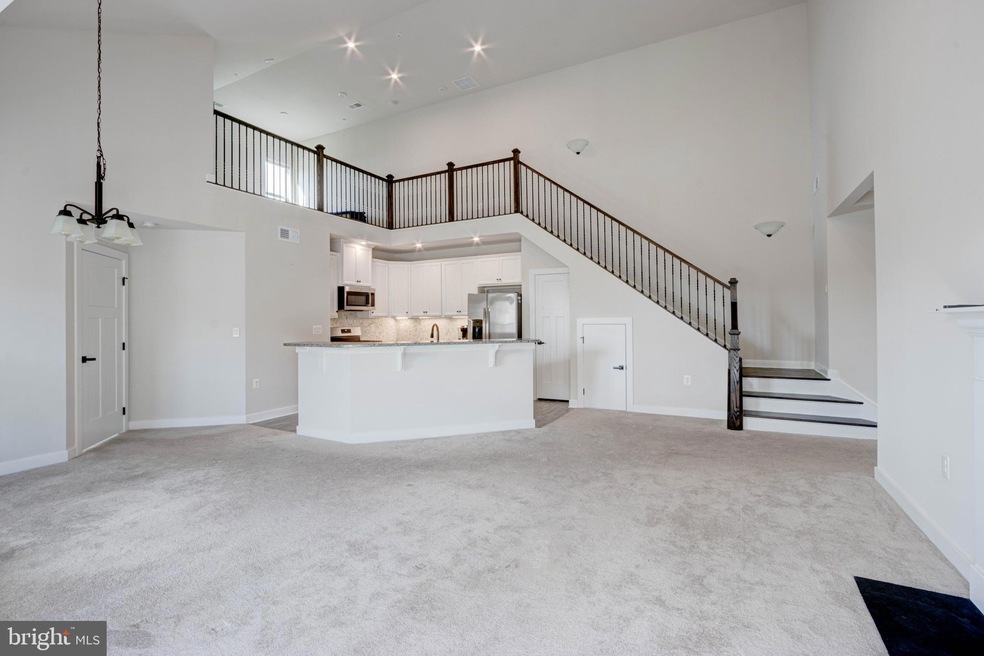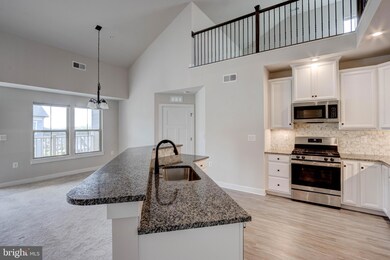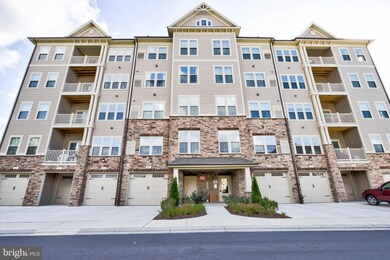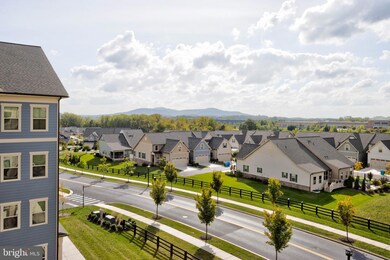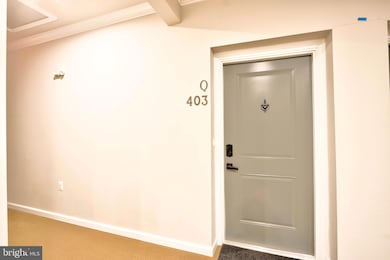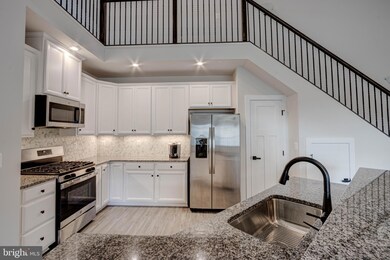
3282 Pine Needle Cir Unit 403 Frederick, MD 21704
Highlights
- Fitness Center
- Gourmet Kitchen
- Contemporary Architecture
- Senior Living
- Open Floorplan
- Wood Flooring
About This Home
As of July 2024SELLERS HAVE RELOCATED AND WANT IT SOLD NOW! OPEN SATURDAY NOON-1:30 PM, June 9, 2024. Welcome to Urbana's only EXCLUSIVE 55+ active adult elevator condo's community! This Chambord with loft at the Woodlands by Ryan Homes. As soon as you enter the foyer of Ryan Homes Chambord, you will see how luxury and convenience can converge to create the home you need in the space you want. A large coat closet and storage area give you plenty of space to stow your things. As you walk in, the light and airy Great Room greets you with a multitude of windows. Easy access your balcony with gorgeous mountain views. Toasty fireplace in the living room. Open loft to the Great Room over a convenient breakfast bar, the Kitchen features plenty of counter and cabinet space and a large pantry. The Owner's Bedroom features two large closets (one of which is a walk-in!). The owner's bath has a double bowl vanity with shower with seat. Through the foyer is another full bath, laundry area and second bedroom which also boasts a huge closet. With a front, upper level unit, perfect for office or playroom. The top floor unit comes with a loft for even more living space and grand views of the great room. Beautiful grand spacious living.
Property Details
Home Type
- Condominium
Est. Annual Taxes
- $4,571
Year Built
- Built in 2022
HOA Fees
Parking
- 1 Car Direct Access Garage
- Basement Garage
- Front Facing Garage
- Garage Door Opener
- Driveway
Home Design
- Contemporary Architecture
- Brick Exterior Construction
- Aluminum Siding
Interior Spaces
- Property has 2 Levels
- Open Floorplan
- Ceiling Fan
- Recessed Lighting
- 1 Fireplace
- Washer and Dryer Hookup
Kitchen
- Gourmet Kitchen
- Gas Oven or Range
- Range Hood
- Built-In Microwave
- Ice Maker
- Dishwasher
- Stainless Steel Appliances
- Kitchen Island
- Upgraded Countertops
- Disposal
Flooring
- Wood
- Carpet
Bedrooms and Bathrooms
- 2 Main Level Bedrooms
- En-Suite Bathroom
- Walk-In Closet
- 2 Full Bathrooms
- Walk-in Shower
Home Security
Accessible Home Design
- Accessible Elevator Installed
- Halls are 48 inches wide or more
Utilities
- Forced Air Heating and Cooling System
- Vented Exhaust Fan
- Natural Gas Water Heater
Listing and Financial Details
- Assessor Parcel Number 1107602702
Community Details
Overview
- Senior Living
- Association fees include common area maintenance, exterior building maintenance, lawn care front, lawn care rear, lawn care side, lawn maintenance, pool(s), road maintenance, sewer, snow removal, trash, water, insurance
- Senior Community | Residents must be 55 or older
- Mid-Rise Condominium
- Urbana Subdivision
Amenities
- Picnic Area
- Common Area
- Game Room
- Community Center
- Elevator
Recreation
- Fitness Center
- Community Pool
- Putting Green
- Dog Park
- Jogging Path
- Bike Trail
Pet Policy
- Pets Allowed
- Pet Size Limit
Security
- Fire Sprinkler System
Ownership History
Purchase Details
Purchase Details
Home Financials for this Owner
Home Financials are based on the most recent Mortgage that was taken out on this home.Purchase Details
Similar Homes in Frederick, MD
Home Values in the Area
Average Home Value in this Area
Purchase History
| Date | Type | Sale Price | Title Company |
|---|---|---|---|
| Deed | -- | None Listed On Document | |
| Deed | -- | None Listed On Document | |
| Deed | $479,900 | Community Title | |
| Deed | $399,890 | Nvr Setmnt Svcs Of Md Inc |
Mortgage History
| Date | Status | Loan Amount | Loan Type |
|---|---|---|---|
| Previous Owner | $55,000 | New Conventional |
Property History
| Date | Event | Price | Change | Sq Ft Price |
|---|---|---|---|---|
| 07/10/2024 07/10/24 | Sold | $479,900 | 0.0% | -- |
| 06/05/2024 06/05/24 | Price Changed | $479,900 | -1.0% | -- |
| 04/11/2024 04/11/24 | Price Changed | $484,900 | -5.8% | -- |
| 01/26/2024 01/26/24 | For Sale | $515,000 | 0.0% | -- |
| 12/31/2023 12/31/23 | Off Market | $515,000 | -- | -- |
| 11/30/2023 11/30/23 | Price Changed | $515,000 | -2.8% | -- |
| 10/06/2023 10/06/23 | For Sale | $530,000 | -- | -- |
Tax History Compared to Growth
Tax History
| Year | Tax Paid | Tax Assessment Tax Assessment Total Assessment is a certain percentage of the fair market value that is determined by local assessors to be the total taxable value of land and additions on the property. | Land | Improvement |
|---|---|---|---|---|
| 2024 | $5,944 | $405,000 | $120,000 | $285,000 |
| 2023 | $5,601 | $390,000 | $0 | $0 |
| 2022 | $5,406 | $375,000 | $0 | $0 |
| 2021 | $5,356 | $0 | $0 | $0 |
Agents Affiliated with this Home
-
Brigitte Williams
B
Seller's Agent in 2024
Brigitte Williams
Cummings & Co Realtors
(443) 250-1841
2 in this area
106 Total Sales
-
Brenda Myers

Buyer's Agent in 2024
Brenda Myers
RE/MAX
(443) 398-4492
2 in this area
82 Total Sales
Map
Source: Bright MLS
MLS Number: MDFR2040636
APN: 07-602702
- 9261 Starlight Mews N
- 3510 Starlight St Unit 201
- 3411 Angelica Way Unit 303
- 9176 Kenway Ln
- 3050 Ivy Meadow Dr
- 2954 Caraway Dr
- 3608 John Simmons Ct
- 3640 Byron Cir
- 3627 Singleton Terrace
- 3531 Winthrop Ln
- 3577 Bremen St
- 3648 Holborn Place
- 3551 Worthington Blvd
- 3701 Spicebush Way
- 3659 Holborn Place
- 3640 Denison St
- 3603 Urbana Pike
- 3612 Carriage Hill Dr Unit 3612
- 9545 Hyde Place
- 8972 Amelung St
