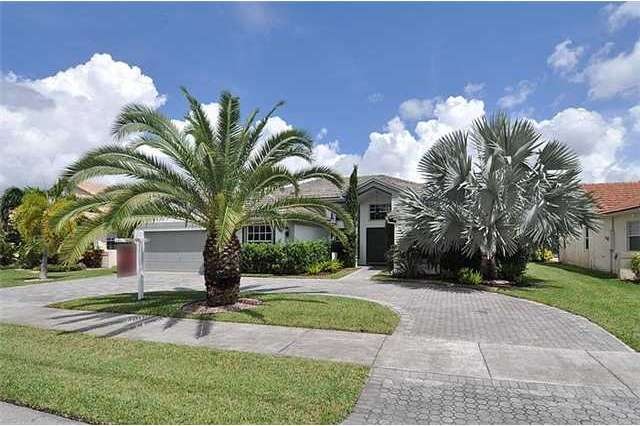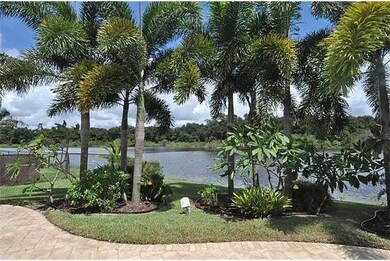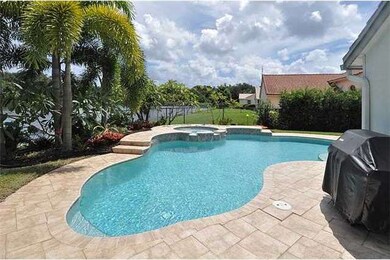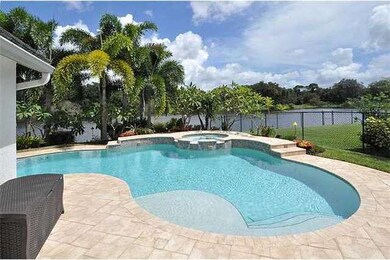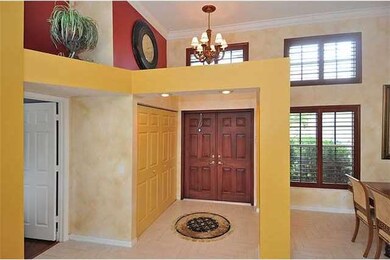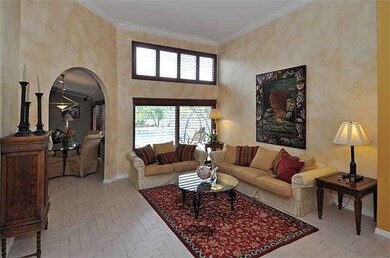
3282 Ridge Trace Davie, FL 33328
Forest Ridge NeighborhoodHighlights
- Lake Front
- Heated In Ground Pool
- Vaulted Ceiling
- Fox Trail Elementary School Rated A-
- 1,065,000 Sq Ft lot
- Wood Flooring
About This Home
As of August 2017This home has the "WOW" factor; a great home for entertaining featuring an exquisite formal dining room with a stunning chandelier, an enlarged kitchen with serving counter and a backyard paradise with a salt water heated pool and spa, overlooking a spark ling lake and nature preserve. A split floor plan allows for a private guest room and bath. The 5th bedroom is a fully furnished office (furniture can remain). Some flr. panels in master bdrm damaged,seller has repair estimate and will repair or credit.
Last Agent to Sell the Property
Patricia Reid
MMLS Assoc.-Inactive Member License #0514779
Home Details
Home Type
- Single Family
Est. Annual Taxes
- $5,663
Year Built
- Built in 1999
Lot Details
- 24.45 Acre Lot
- Lake Front
- Southwest Facing Home
- Fenced
HOA Fees
- $87 Monthly HOA Fees
Parking
- 2 Car Garage
- Automatic Garage Door Opener
- Circular Driveway
- Paver Block
- Open Parking
Home Design
- Flat Tile Roof
- Concrete Block And Stucco Construction
Interior Spaces
- 2,934 Sq Ft Home
- 1-Story Property
- Vaulted Ceiling
- Plantation Shutters
- Family Room
- Den
- Lake Views
- Security System Owned
Kitchen
- Electric Range
- Microwave
- Dishwasher
- Disposal
Flooring
- Wood
- Tile
Bedrooms and Bathrooms
- 5 Bedrooms
- Split Bedroom Floorplan
- Walk-In Closet
- 3 Full Bathrooms
- Separate Shower in Primary Bathroom
Laundry
- Laundry in Utility Room
- Dryer
- Washer
Outdoor Features
- Heated In Ground Pool
- Patio
- Exterior Lighting
Schools
- Fox Trail Elementary School
- Indian Ridge Middle School
- Western High School
Utilities
- Central Heating and Cooling System
Listing and Financial Details
- Assessor Parcel Number 504120190320
Community Details
Overview
- Forest Ridge Single Famil Subdivision
- Mandatory home owners association
- The community has rules related to no recreational vehicles or boats
Recreation
- Tennis Courts
- Community Pool
Ownership History
Purchase Details
Home Financials for this Owner
Home Financials are based on the most recent Mortgage that was taken out on this home.Purchase Details
Home Financials for this Owner
Home Financials are based on the most recent Mortgage that was taken out on this home.Purchase Details
Map
Similar Homes in the area
Home Values in the Area
Average Home Value in this Area
Purchase History
| Date | Type | Sale Price | Title Company |
|---|---|---|---|
| Deed | $590,000 | -- | |
| Warranty Deed | $490,000 | Attorney | |
| Warranty Deed | $250,400 | -- |
Mortgage History
| Date | Status | Loan Amount | Loan Type |
|---|---|---|---|
| Open | $170,000 | New Conventional | |
| Open | $530,489 | VA | |
| Previous Owner | $312,000 | New Conventional | |
| Previous Owner | $129,000 | Credit Line Revolving | |
| Previous Owner | $35,000 | Credit Line Revolving |
Property History
| Date | Event | Price | Change | Sq Ft Price |
|---|---|---|---|---|
| 08/14/2017 08/14/17 | Sold | $590,000 | -1.7% | $201 / Sq Ft |
| 07/11/2017 07/11/17 | Pending | -- | -- | -- |
| 07/07/2017 07/07/17 | For Sale | $599,900 | +22.4% | $204 / Sq Ft |
| 10/19/2012 10/19/12 | Sold | $490,000 | 0.0% | $167 / Sq Ft |
| 09/25/2012 09/25/12 | Pending | -- | -- | -- |
| 09/17/2012 09/17/12 | For Sale | $490,000 | -- | $167 / Sq Ft |
Tax History
| Year | Tax Paid | Tax Assessment Tax Assessment Total Assessment is a certain percentage of the fair market value that is determined by local assessors to be the total taxable value of land and additions on the property. | Land | Improvement |
|---|---|---|---|---|
| 2025 | $11,207 | $580,800 | -- | -- |
| 2024 | $10,992 | $564,440 | -- | -- |
| 2023 | $10,992 | $548,000 | $0 | $0 |
| 2022 | $10,384 | $532,040 | $0 | $0 |
| 2021 | $10,076 | $516,550 | $0 | $0 |
| 2020 | $9,973 | $509,420 | $127,800 | $381,620 |
| 2019 | $9,952 | $509,420 | $127,800 | $381,620 |
| 2018 | $9,779 | $505,840 | $127,800 | $378,040 |
| 2017 | $10,462 | $495,110 | $0 | $0 |
| 2016 | $10,121 | $470,940 | $0 | $0 |
| 2015 | $9,943 | $448,570 | $0 | $0 |
| 2014 | $9,841 | $435,150 | $0 | $0 |
| 2013 | -- | $399,290 | $95,850 | $303,440 |
Source: MIAMI REALTORS® MLS
MLS Number: A1690159
APN: 50-41-20-19-0320
- 9805 W Tree Tops Ct
- 3435 Belmont Terrace
- 9682 Ridgecrest Ct
- 10250 S Lake Vista Cir
- 3562 Southern Orchard Rd W
- 3004 Lake Point Place
- 3272 Beechberry Cir
- 9471 Oak Grove Cir
- 2900 W Lake Vista Cir
- 3747 Saratoga Ln
- 3469 Gulfstream Way
- 3767 Saratoga Ln
- 3320 Maple Ln
- 10303 SW 26th St
- 3432 Dovecote Meadow Ln
- 3462 Dovecote Meadow Ln
- 10457 Laurel Rd
- 2642 W Abiaca Cir
- 2772 Oakview Way
- 9334 Arborwood Cir
