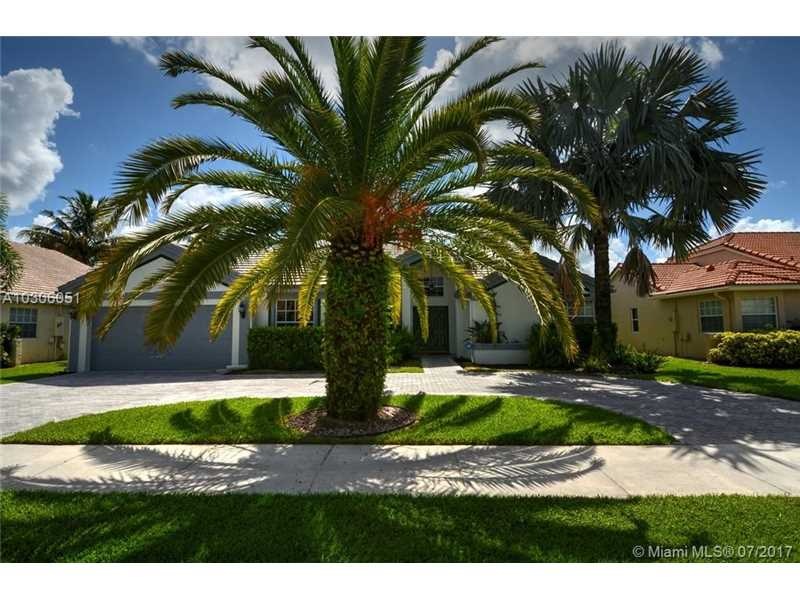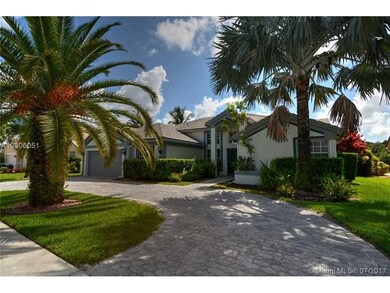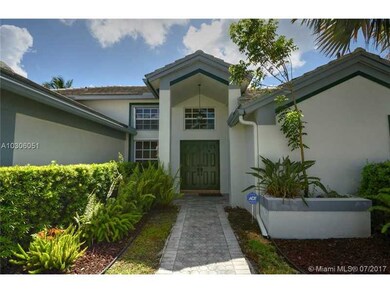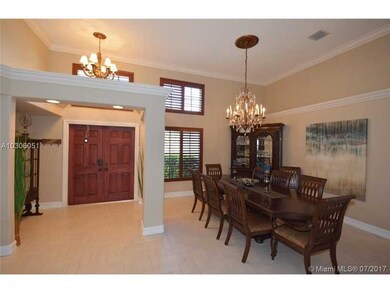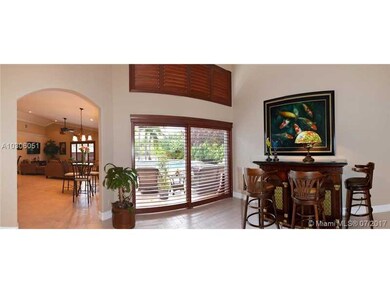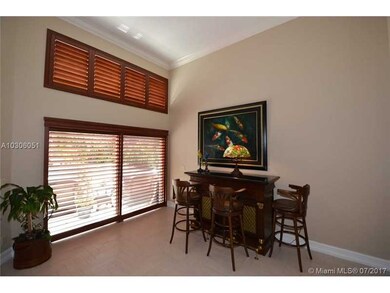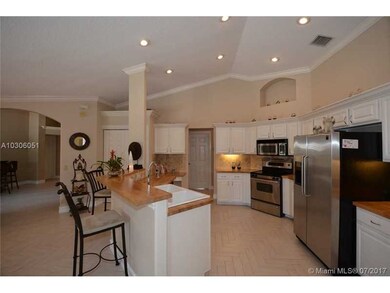
3282 Ridge Trace Davie, FL 33328
Forest Ridge NeighborhoodHighlights
- Lake Front
- Newly Remodeled
- Clubhouse
- Fox Trail Elementary School Rated A-
- In Ground Pool
- Vaulted Ceiling
About This Home
As of August 2017Florida living at its BEST! This spacious five bedroom, three bath home is a rare find! The open floor plan just invites casual family living. Only the finest in crown moldings, plantation shutters and wood floors adorn this home. All SS appliances and upgraded washer/dryer. The spacious living area leads out to a beautiful patio with a view of an immense lake which is boarded by a preserve of trees for a tranquility that seems endless. A-Rated schools guarantee that this home will not be available long! Close to shopping, I-595, I-75.
Last Agent to Sell the Property
The Keyes Company License #3302670 Listed on: 07/08/2017

Last Buyer's Agent
Maria Baltzer
Better Homes & Gdns RE Fla 1st License #3252642
Home Details
Home Type
- Single Family
Est. Annual Taxes
- $10,120
Year Built
- Built in 1999 | Newly Remodeled
Lot Details
- 10,650 Sq Ft Lot
- 75 Ft Wide Lot
- Lake Front
- West Facing Home
- Property is zoned PRD
HOA Fees
- $100 Monthly HOA Fees
Parking
- 2 Car Attached Garage
- Automatic Garage Door Opener
- Circular Driveway
- Paver Block
- On-Street Parking
- Open Parking
Home Design
- Concrete Roof
Interior Spaces
- 2,934 Sq Ft Home
- 1-Story Property
- Vaulted Ceiling
- Plantation Shutters
- Blinds
- Arched Windows
- French Doors
- Family Room
- Combination Dining and Living Room
- Lake Views
Kitchen
- Breakfast Area or Nook
- Self-Cleaning Oven
- Electric Range
- Microwave
- Ice Maker
- Dishwasher
- Snack Bar or Counter
- Disposal
Flooring
- Wood
- Carpet
- Tile
Bedrooms and Bathrooms
- 5 Bedrooms
- Split Bedroom Floorplan
- Walk-In Closet
- 3 Full Bathrooms
- Dual Sinks
Laundry
- Laundry in Utility Room
- Dryer
- Washer
Outdoor Features
- In Ground Pool
- Patio
Schools
- Fox Trail Elementary School
- Indian Ridge Middle School
- Western High School
Utilities
- Central Heating and Cooling System
- Electric Water Heater
Listing and Financial Details
- Assessor Parcel Number 504120190320
Community Details
Overview
- Forest Ridge Single Famil,The Ridge At Nob Hil Subdivision
Amenities
- Clubhouse
Recreation
- Community Pool
Ownership History
Purchase Details
Home Financials for this Owner
Home Financials are based on the most recent Mortgage that was taken out on this home.Purchase Details
Home Financials for this Owner
Home Financials are based on the most recent Mortgage that was taken out on this home.Purchase Details
Similar Homes in the area
Home Values in the Area
Average Home Value in this Area
Purchase History
| Date | Type | Sale Price | Title Company |
|---|---|---|---|
| Deed | $590,000 | -- | |
| Warranty Deed | $490,000 | Attorney | |
| Warranty Deed | $250,400 | -- |
Mortgage History
| Date | Status | Loan Amount | Loan Type |
|---|---|---|---|
| Open | $170,000 | New Conventional | |
| Open | $530,489 | VA | |
| Previous Owner | $312,000 | New Conventional | |
| Previous Owner | $129,000 | Credit Line Revolving | |
| Previous Owner | $35,000 | Credit Line Revolving |
Property History
| Date | Event | Price | Change | Sq Ft Price |
|---|---|---|---|---|
| 08/14/2017 08/14/17 | Sold | $590,000 | -1.7% | $201 / Sq Ft |
| 07/11/2017 07/11/17 | Pending | -- | -- | -- |
| 07/07/2017 07/07/17 | For Sale | $599,900 | +22.4% | $204 / Sq Ft |
| 10/19/2012 10/19/12 | Sold | $490,000 | 0.0% | $167 / Sq Ft |
| 09/25/2012 09/25/12 | Pending | -- | -- | -- |
| 09/17/2012 09/17/12 | For Sale | $490,000 | -- | $167 / Sq Ft |
Tax History Compared to Growth
Tax History
| Year | Tax Paid | Tax Assessment Tax Assessment Total Assessment is a certain percentage of the fair market value that is determined by local assessors to be the total taxable value of land and additions on the property. | Land | Improvement |
|---|---|---|---|---|
| 2025 | $11,207 | $580,800 | -- | -- |
| 2024 | $10,992 | $564,440 | -- | -- |
| 2023 | $10,992 | $548,000 | $0 | $0 |
| 2022 | $10,384 | $532,040 | $0 | $0 |
| 2021 | $10,076 | $516,550 | $0 | $0 |
| 2020 | $9,973 | $509,420 | $127,800 | $381,620 |
| 2019 | $9,952 | $509,420 | $127,800 | $381,620 |
| 2018 | $9,779 | $505,840 | $127,800 | $378,040 |
| 2017 | $10,462 | $495,110 | $0 | $0 |
| 2016 | $10,121 | $470,940 | $0 | $0 |
| 2015 | $9,943 | $448,570 | $0 | $0 |
| 2014 | $9,841 | $435,150 | $0 | $0 |
| 2013 | -- | $399,290 | $95,850 | $303,440 |
Agents Affiliated with this Home
-
Sharon Shortt

Seller's Agent in 2017
Sharon Shortt
The Keyes Company
(954) 605-8590
14 Total Sales
-
M
Buyer's Agent in 2017
Maria Baltzer
Better Homes & Gdns RE Fla 1st
-
P
Seller's Agent in 2012
Patricia Reid
MMLS Assoc.-Inactive Member
-
Anthony Mauro

Buyer's Agent in 2012
Anthony Mauro
LPT Realty, LLC
(954) 732-1089
39 Total Sales
Map
Source: MIAMI REALTORS® MLS
MLS Number: A10306051
APN: 50-41-20-19-0320
- 3435 Belmont Terrace
- 9682 Ridgecrest Ct
- 3004 Lake Point Place
- 3562 Southern Orchard Rd W
- 3272 Beechberry Cir
- 9471 Oak Grove Cir
- 2900 W Lake Vista Cir
- 10303 SW 26th St
- 3469 Gulfstream Way
- 3747 Saratoga Ln
- 2642 W Abiaca Cir
- 3320 Maple Ln
- 3767 Saratoga Ln
- 2772 Oakview Way
- 3432 Dovecote Meadow Ln
- 9334 Arborwood Cir
- 3462 Dovecote Meadow Ln
- 2719 Arrowwood Ct
- 9248 Magnolia Ct
- 9240 Oak Grove Cir
