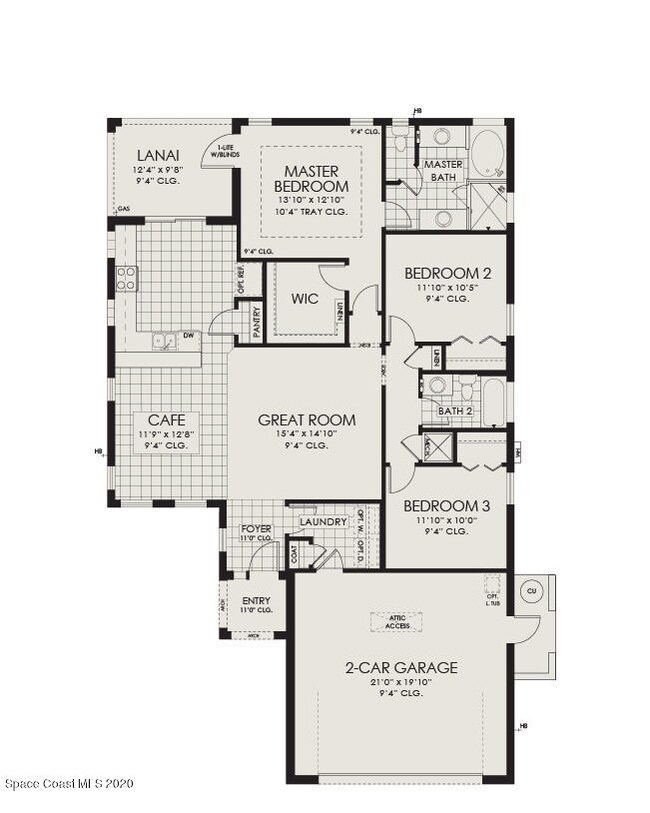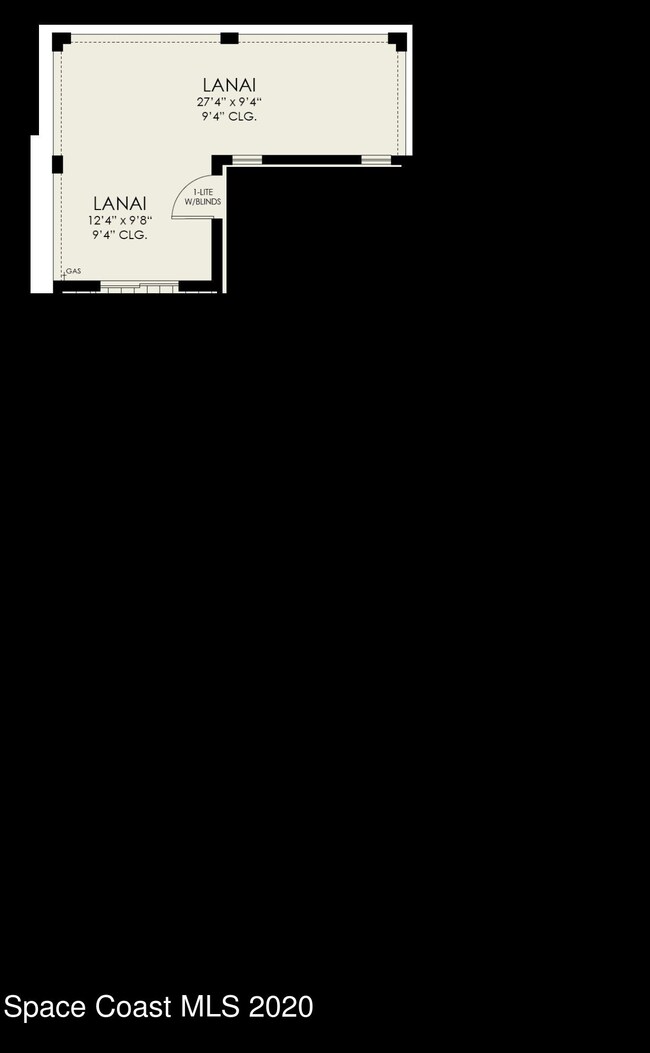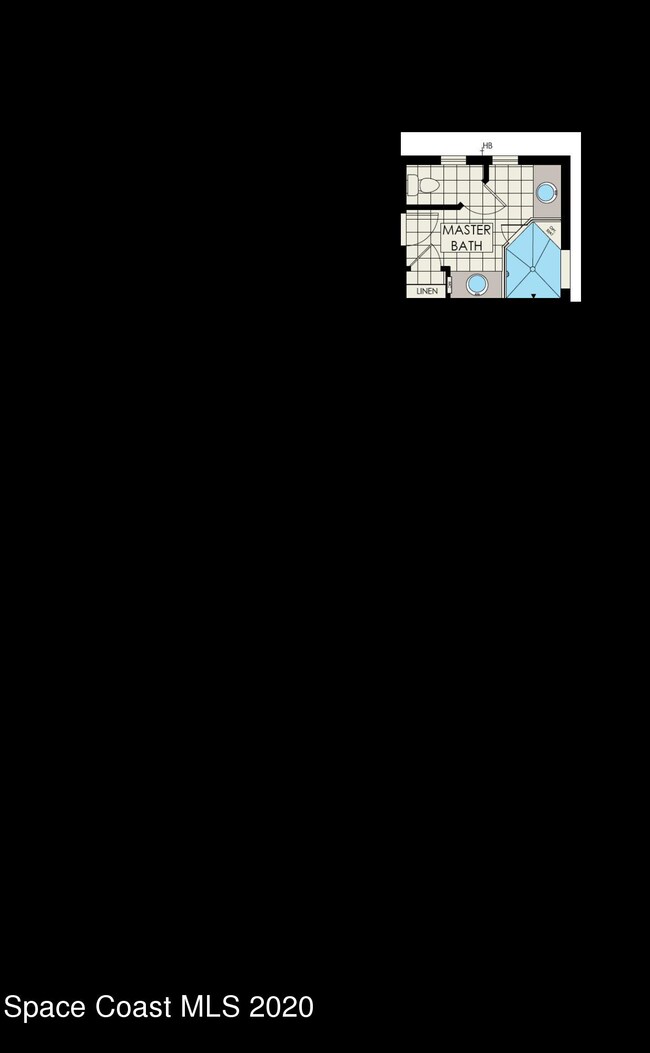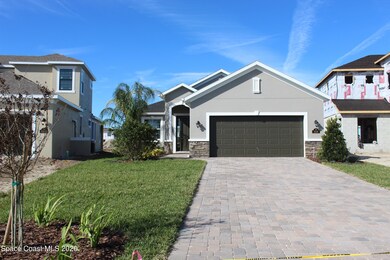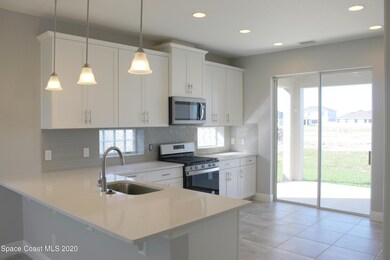
3283 Casare Dr Melbourne, FL 32940
Highlights
- Lake Front
- New Construction
- Clubhouse
- Satellite Senior High School Rated A-
- Home fronts a pond
- Great Room
About This Home
As of April 2025This Laurel home features 3 bedrooms, 2 bathrooms, 2 car garage, great room, kitchen that leads to the covered lanai and a café area. Master retreat has private hallway and large walk-in closet. In addition to your new home you will enjoy access to the Addison Village amenity center which includes a clubhouse, resort and lap style pools, tennis courts, etc. Find yourself a short distance from some of Viera's finest shopping, restaurants, and entertainment.
Last Agent to Sell the Property
Viera Builders Realty, Inc. License #3570421 Listed on: 02/02/2021
Home Details
Home Type
- Single Family
Est. Annual Taxes
- $274
Year Built
- Built in 2021 | New Construction
Lot Details
- 6,970 Sq Ft Lot
- Home fronts a pond
- Lake Front
- Northeast Facing Home
HOA Fees
Parking
- 2 Car Attached Garage
Property Views
- Lake
- Pond
Home Design
- Shingle Roof
- Concrete Siding
- Block Exterior
- Stucco
Interior Spaces
- 1,590 Sq Ft Home
- 1-Story Property
- Great Room
Kitchen
- Breakfast Area or Nook
- Breakfast Bar
- <<convectionOvenToken>>
- Gas Range
- <<microwave>>
- Dishwasher
Flooring
- Carpet
- Tile
Bedrooms and Bathrooms
- 3 Bedrooms
- Walk-In Closet
- 2 Full Bathrooms
- Separate Shower in Primary Bathroom
Laundry
- Laundry Room
- Washer and Gas Dryer Hookup
Outdoor Features
- Patio
Schools
- Viera Elementary School
- Delaura Middle School
- Viera High School
Listing and Financial Details
- Assessor Parcel Number 26-36-20-Xa-000ff.0-0008.00
Community Details
Overview
- $46 Other Monthly Fees
- Sendero Cove & Sierra Cove At Addison Village Phas Association
- Sierra Cove Subdivision
Amenities
- Clubhouse
Recreation
- Tennis Courts
- Community Basketball Court
- Community Playground
- Community Pool
Ownership History
Purchase Details
Home Financials for this Owner
Home Financials are based on the most recent Mortgage that was taken out on this home.Purchase Details
Home Financials for this Owner
Home Financials are based on the most recent Mortgage that was taken out on this home.Similar Homes in Melbourne, FL
Home Values in the Area
Average Home Value in this Area
Purchase History
| Date | Type | Sale Price | Title Company |
|---|---|---|---|
| Warranty Deed | $530,000 | Bella Title & Escrow | |
| Warranty Deed | $530,000 | Bella Title & Escrow | |
| Warranty Deed | $398,200 | Attorney |
Mortgage History
| Date | Status | Loan Amount | Loan Type |
|---|---|---|---|
| Previous Owner | $358,353 | New Conventional |
Property History
| Date | Event | Price | Change | Sq Ft Price |
|---|---|---|---|---|
| 07/16/2025 07/16/25 | Price Changed | $3,400 | -10.5% | $2 / Sq Ft |
| 05/13/2025 05/13/25 | For Rent | $3,800 | 0.0% | -- |
| 04/28/2025 04/28/25 | Sold | $530,000 | -5.4% | $335 / Sq Ft |
| 04/07/2025 04/07/25 | Pending | -- | -- | -- |
| 03/15/2025 03/15/25 | Price Changed | $560,000 | -6.5% | $354 / Sq Ft |
| 02/24/2025 02/24/25 | For Sale | $599,000 | +50.4% | $379 / Sq Ft |
| 08/18/2021 08/18/21 | Sold | $398,170 | +1.4% | $250 / Sq Ft |
| 02/09/2021 02/09/21 | Pending | -- | -- | -- |
| 02/01/2021 02/01/21 | For Sale | $392,735 | -- | $247 / Sq Ft |
Tax History Compared to Growth
Tax History
| Year | Tax Paid | Tax Assessment Tax Assessment Total Assessment is a certain percentage of the fair market value that is determined by local assessors to be the total taxable value of land and additions on the property. | Land | Improvement |
|---|---|---|---|---|
| 2023 | $5,152 | $360,830 | $75,000 | $285,830 |
| 2022 | $4,904 | $356,030 | $0 | $0 |
| 2021 | $1,385 | $77,000 | $77,000 | $0 |
| 2020 | $1,154 | $77,000 | $77,000 | $0 |
| 2019 | $288 | $11,000 | $11,000 | $0 |
Agents Affiliated with this Home
-
David Jelinek

Seller's Agent in 2025
David Jelinek
EXP Realty, LLC
(321) 960-1676
3 in this area
64 Total Sales
-
Lori Nartatez

Seller's Agent in 2025
Lori Nartatez
RE/MAX
(321) 536-5734
9 in this area
89 Total Sales
-
Katherine Jacobsen
K
Buyer's Agent in 2025
Katherine Jacobsen
RISE Realty Services
(321) 684-7793
1 in this area
4 Total Sales
-
Scott Miller

Seller's Agent in 2021
Scott Miller
Viera Builders Realty, Inc.
(321) 242-4565
4 in this area
796 Total Sales
-
Linda Brayer

Buyer's Agent in 2021
Linda Brayer
RE/MAX
(321) 544-2758
2 in this area
25 Total Sales
Map
Source: Space Coast MLS (Space Coast Association of REALTORS®)
MLS Number: 896036
APN: 26-36-20-XA-000FF.0-0008.00
- 3243 Casare Dr
- 4808 Springwater Cir
- 3296 Constellation Dr
- 3024 Constellation Dr
- 2825 Jolena Dr
- 4983 Erin Ln
- 4954 Erin Ln
- 3257 Arden Cir
- 3140 Constellation Dr
- 3177 Arden Cir
- 3128 Constellation Dr
- 4534 Rivermist Dr
- 3202 Arden Cir
- 4919 Erin Ln
- 5390 Wild Cinnamon Dr
- 4873 Verona Cir
- 2924 Pebble Creek St
- 2560 Summer Brook St
- 3028 Pebble Creek St
- 2865 Forest Run Dr

