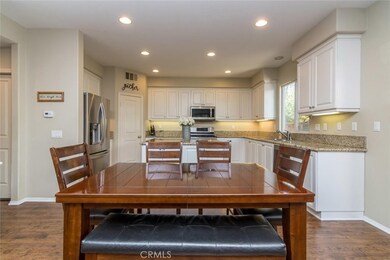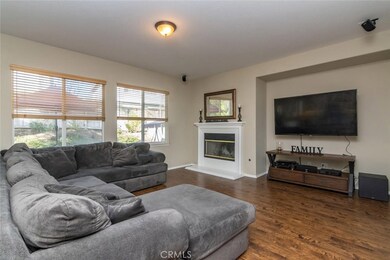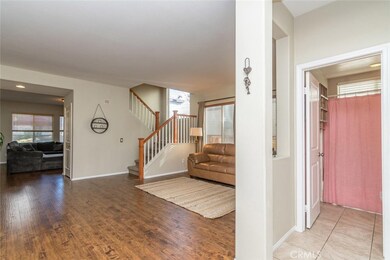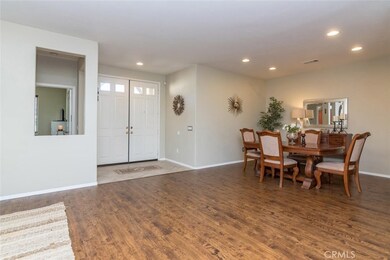
32834 Ashley Rose Ct Temecula, CA 92592
Crowne Hill NeighborhoodEstimated Value: $823,000 - $1,035,000
Highlights
- Main Floor Bedroom
- Loft
- Breakfast Area or Nook
- Crowne Hill Elementary School Rated A-
- Granite Countertops
- Walk-In Pantry
About This Home
As of March 2019If you are looking for a 5 bedroom home on a cul-de-sac, look no further! This lovely home is located in the highly desired community of Crowne Hill. Freshly painted interior in an appealing neutral color. Neutral carpet, laminate wood throughout. In addition to 5 bedrooms, there is also a loft allowing additional space for everyone! Downstairs bedroom and full bathroom add to the appeal of the layout. Separate formal living and dining rooms can be found as well as a family room with fireplace that is open to the kitchen. Granite counters are showcased in the kitchen along with a built-in desk, walk-in pantry, eating area and island with storage. An upstairs laundry room includes a sink and lots of storage space in both upper and lower cupboards. The master suite has views of the backyard along with its own bathroom featuring a walk-in closet, dual sinks + vanity area, jet soaker tub and separate shower. In addition there is a full size linen closet that's ideal. Secondary bedrooms all have neutral carpet & paint with convenient bathroom access. Relax in the backyard and enjoy the gorgeous Temecula weather. Topping off this home is a 3-car tandem garage and dual air conditioner units. Crowne Hill borders Temecula Wine Country and is a quick drive to restaurants & shopping. Located in the boundary of award winning Temecula Valley High.
Last Buyer's Agent
Lorelei Komm
COLDWELL BANKER License #01241913

Home Details
Home Type
- Single Family
Est. Annual Taxes
- $7,569
Year Built
- Built in 2004
Lot Details
- 5,227 Sq Ft Lot
- Cul-De-Sac
- Landscaped
- Front and Back Yard Sprinklers
- Back and Front Yard
HOA Fees
- $75 Monthly HOA Fees
Parking
- 3 Car Direct Access Garage
- Parking Available
- Front Facing Garage
- Single Garage Door
- Garage Door Opener
- Driveway
Home Design
- Turnkey
- Tile Roof
- Stucco
Interior Spaces
- 2,832 Sq Ft Home
- 2-Story Property
- Wired For Sound
- Ceiling Fan
- Recessed Lighting
- Gas Fireplace
- Blinds
- Family Room with Fireplace
- Family Room Off Kitchen
- Living Room
- Dining Room
- Loft
Kitchen
- Breakfast Area or Nook
- Open to Family Room
- Walk-In Pantry
- Butlers Pantry
- Self-Cleaning Oven
- Gas Range
- Free-Standing Range
- Microwave
- Dishwasher
- Kitchen Island
- Granite Countertops
- Disposal
Flooring
- Carpet
- Laminate
- Vinyl
Bedrooms and Bathrooms
- 5 Bedrooms | 1 Main Level Bedroom
- Dressing Area
- 3 Full Bathrooms
- Dual Sinks
- Dual Vanity Sinks in Primary Bathroom
- Bathtub with Shower
- Walk-in Shower
- Exhaust Fan In Bathroom
- Closet In Bathroom
Laundry
- Laundry Room
- Laundry on upper level
- Washer and Gas Dryer Hookup
Home Security
- Carbon Monoxide Detectors
- Fire and Smoke Detector
Accessible Home Design
- More Than Two Accessible Exits
Outdoor Features
- Concrete Porch or Patio
- Exterior Lighting
- Rain Gutters
Schools
- Crowne Hill Elementary School
- Temecula Middle School
- Temecula Valley High School
Utilities
- Two cooling system units
- Forced Air Heating and Cooling System
- Heating System Uses Natural Gas
- Natural Gas Connected
- Gas Water Heater
- Phone Available
- Cable TV Available
Listing and Financial Details
- Tax Lot 76
- Tax Tract Number 23143
- Assessor Parcel Number 965130033
Community Details
Overview
- Crowne Hill Association, Phone Number (951) 244-0048
- Maintained Community
Amenities
- Picnic Area
Recreation
- Community Playground
Ownership History
Purchase Details
Home Financials for this Owner
Home Financials are based on the most recent Mortgage that was taken out on this home.Purchase Details
Home Financials for this Owner
Home Financials are based on the most recent Mortgage that was taken out on this home.Purchase Details
Purchase Details
Home Financials for this Owner
Home Financials are based on the most recent Mortgage that was taken out on this home.Purchase Details
Home Financials for this Owner
Home Financials are based on the most recent Mortgage that was taken out on this home.Purchase Details
Purchase Details
Home Financials for this Owner
Home Financials are based on the most recent Mortgage that was taken out on this home.Purchase Details
Home Financials for this Owner
Home Financials are based on the most recent Mortgage that was taken out on this home.Similar Homes in Temecula, CA
Home Values in the Area
Average Home Value in this Area
Purchase History
| Date | Buyer | Sale Price | Title Company |
|---|---|---|---|
| Johnson Damon Reque | $484,500 | Ticor Title | |
| Ciciliot Gianni A | -- | Ticor Title San Diego | |
| Ciciliot Gianni A | -- | None Available | |
| Ciciliot Gianni A | -- | Lsi Title Company | |
| Ciciliot Gianni A | $280,000 | Lsi Title Company | |
| Aurora Loan Services Llc | $488,335 | None Available | |
| Perez Frank O | $529,000 | Lawyers Title Co | |
| Mikolich Alan C | $338,500 | North American Title Co |
Mortgage History
| Date | Status | Borrower | Loan Amount |
|---|---|---|---|
| Open | Johnson Damon Reque | $80,000 | |
| Open | Johnson Damon Reque | $503,746 | |
| Closed | Johnson Damon Reque | $503,693 | |
| Closed | Johnson Damon Reque | $494,763 | |
| Previous Owner | Ciciliot Gianni A | $35,000 | |
| Previous Owner | Ciciliot Gianni A | $347,400 | |
| Previous Owner | Ciciliot Gianni A | $321,300 | |
| Previous Owner | Ciciliot Gianni A | $322,500 | |
| Previous Owner | Ciciliot Gianni A | $8,400 | |
| Previous Owner | Ciciliot Gianni A | $272,902 | |
| Previous Owner | Sabella Gary L | $29,710 | |
| Previous Owner | Perez Frank O | $50,000 | |
| Previous Owner | Perez Frank O | $423,000 | |
| Previous Owner | Mikolich Alan C | $100,000 | |
| Previous Owner | Mikolich Alan C | $180,000 |
Property History
| Date | Event | Price | Change | Sq Ft Price |
|---|---|---|---|---|
| 03/28/2019 03/28/19 | Sold | $484,350 | -1.1% | $171 / Sq Ft |
| 02/26/2019 02/26/19 | Pending | -- | -- | -- |
| 02/08/2019 02/08/19 | Price Changed | $489,900 | -2.0% | $173 / Sq Ft |
| 01/05/2019 01/05/19 | For Sale | $499,900 | +78.5% | $177 / Sq Ft |
| 05/11/2012 05/11/12 | Sold | $280,000 | +1.9% | $99 / Sq Ft |
| 02/09/2012 02/09/12 | Pending | -- | -- | -- |
| 01/31/2012 01/31/12 | Price Changed | $274,900 | 0.0% | $97 / Sq Ft |
| 01/31/2012 01/31/12 | For Sale | $274,900 | -1.8% | $97 / Sq Ft |
| 01/06/2012 01/06/12 | Off Market | $280,000 | -- | -- |
| 01/02/2012 01/02/12 | Price Changed | $282,500 | -2.5% | $100 / Sq Ft |
| 12/07/2011 12/07/11 | Price Changed | $289,800 | -2.4% | $102 / Sq Ft |
| 11/11/2011 11/11/11 | For Sale | $297,000 | -- | $105 / Sq Ft |
Tax History Compared to Growth
Tax History
| Year | Tax Paid | Tax Assessment Tax Assessment Total Assessment is a certain percentage of the fair market value that is determined by local assessors to be the total taxable value of land and additions on the property. | Land | Improvement |
|---|---|---|---|---|
| 2023 | $7,569 | $519,319 | $198,356 | $320,963 |
| 2022 | $7,369 | $509,137 | $194,467 | $314,670 |
| 2021 | $7,238 | $499,154 | $190,654 | $308,500 |
| 2020 | $7,167 | $494,037 | $188,700 | $305,337 |
| 2019 | $4,937 | $315,266 | $84,443 | $230,823 |
| 2018 | $4,856 | $309,086 | $82,789 | $226,297 |
| 2017 | $4,820 | $303,026 | $81,166 | $221,860 |
| 2016 | $4,826 | $297,085 | $79,575 | $217,510 |
| 2015 | $4,761 | $292,625 | $78,381 | $214,244 |
| 2014 | $4,646 | $286,896 | $76,847 | $210,049 |
Agents Affiliated with this Home
-
Val Ives

Seller's Agent in 2019
Val Ives
LPT Realty, Inc
(951) 757-6065
41 in this area
394 Total Sales
-

Buyer's Agent in 2019
Lorelei Komm
COLDWELL BANKER
(805) 286-0299
1 in this area
65 Total Sales
-
Deborah Simon

Buyer's Agent in 2019
Deborah Simon
Windermere Homes & Estates
(760) 521-6259
1 in this area
19 Total Sales
-

Seller's Agent in 2012
Daniel Vasquez
Platinum Real Estate
(951) 775-5263
14 Total Sales
-
D
Seller Co-Listing Agent in 2012
Dana Cadena
Platinum Real Estate
-
R
Buyer's Agent in 2012
Robert Walton
Labrum Real Estate
Map
Source: California Regional Multiple Listing Service (CRMLS)
MLS Number: SW19002545
APN: 965-130-033
- 42835 Jolle Ct
- 32809 Trini Ct
- 32865 Naples Ct
- 32874 Naples Ct
- 32851 Naples Ct
- 42631 Hussar Ct
- 43075 Beamer Ct
- 43041 Noble Ct
- 42730 Larry Lee Ln
- 43459 Brewster Ct
- 43273 Modena Dr
- 43376 Terra Ct
- 32429 Castle Ct
- 33291 Fox Rd
- 42442 Fiji Way
- 42449 Wyandotte St
- 32748 Stonefield Ln
- 33270 Elizabeth Rd
- 43312 Dodaro Dr
- 32921 Adelante St
- 32834 Ashley Rose Ct
- 32844 Ashley Rose Ct
- 32824 Ashley Rose Ct
- 32833 San Jose Ct
- 32854 Ashley Rose Ct
- 32843 San Jose Ct
- 32823 San Jose Ct
- 32814 Ashley Rose Ct
- 32853 San Jose Ct
- 32813 San Jose Ct
- 32815 Ashley Rose Ct
- 32835 Ashley Rose Ct
- 32845 Ashley Rose Ct
- 32855 Ashley Rose Ct
- 32825 Ashley Rose Ct
- 42814 Camelot Rd
- 42800 Camelot Rd
- 32842 San Jose Ct
- 42828 Camelot Rd
- 32832 San Jose Ct






