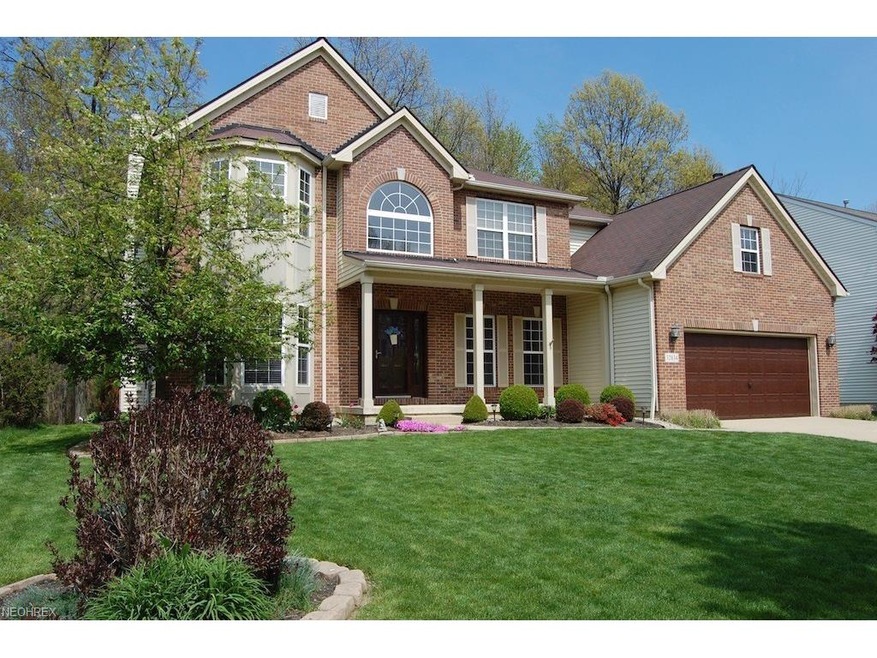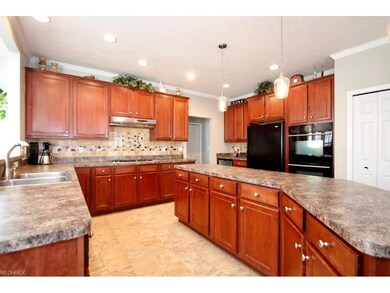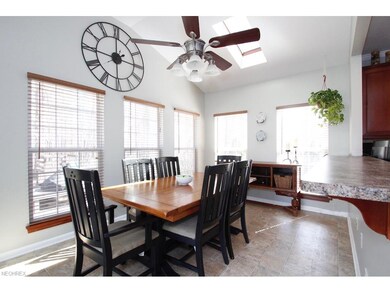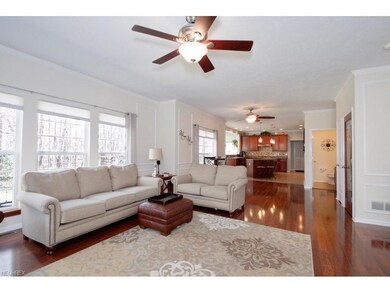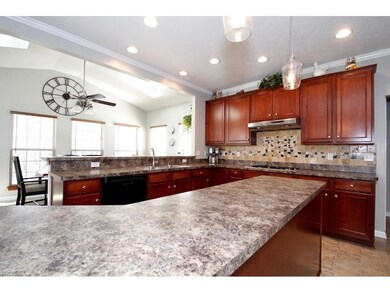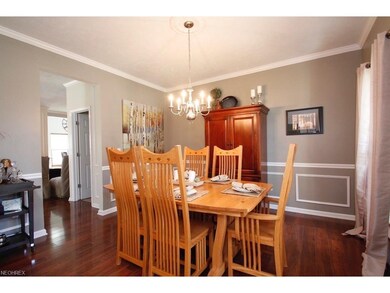
Estimated Value: $569,000 - $630,000
Highlights
- Medical Services
- View of Trees or Woods
- Wooded Lot
- Avon East Elementary School Rated A-
- Colonial Architecture
- 1 Fireplace
About This Home
As of June 2017Impressive brick front colonial, situated on a quiet, low traffic street--overlooking the woods of a country club! Over 4,000 square feet of living space, including the finished basement. The kitchen offers a large center island, double convection oven, wine refrig and 5 burner cook top for the chef or entertainer in you. The adjacent morning room has two skylights and loads of windows, filling this room with natural light. First floor office features French doors for privacy. Laminate flooring in the high traffic areas for easy maintenance in today's busy world. Four large bedrooms on the second floor, the master features double walk in closets and a private bath. The family bath and master bath both provide double bowl vanities. Step into the finished basement where you'll find a huge rec room with plumbing for a wet bar, possible 5th bedroom/exercise room, game room a convenient, stylish full bathroom and plenty of storage. Outdoor features of this fine home include a lovely front porch, a brick paver patio, grilling/spa concrete pad, invisible fence with front and back zones, solar landscape lighting, lever sprinkler system, floor drain and hot/cold running water in the garage. Easy access to Lake Erie, Avon Commons, Crocker Park, Cleveland Clinic, I-90, downtown, airport and so much more. Don't wait.......
Home Details
Home Type
- Single Family
Est. Annual Taxes
- $6,625
Year Built
- Built in 2003
Lot Details
- 9,100 Sq Ft Lot
- Lot Dimensions are 70 x 130
- West Facing Home
- Sprinkler System
- Wooded Lot
HOA Fees
- $18 Monthly HOA Fees
Home Design
- Colonial Architecture
- Brick Exterior Construction
- Asphalt Roof
- Vinyl Construction Material
Interior Spaces
- 2-Story Property
- 1 Fireplace
- Views of Woods
- Finished Basement
- Basement Fills Entire Space Under The House
Kitchen
- Built-In Oven
- Cooktop
- Dishwasher
Bedrooms and Bathrooms
- 4 Bedrooms
Parking
- 2 Car Attached Garage
- Garage Drain
- Garage Door Opener
Outdoor Features
- Patio
Utilities
- Forced Air Heating and Cooling System
- Heating System Uses Gas
Listing and Financial Details
- Assessor Parcel Number 04-00-027-101-110
Community Details
Overview
- Willow Creek Sub Community
Amenities
- Medical Services
- Shops
Recreation
- Community Playground
- Community Pool
- Park
Ownership History
Purchase Details
Home Financials for this Owner
Home Financials are based on the most recent Mortgage that was taken out on this home.Purchase Details
Home Financials for this Owner
Home Financials are based on the most recent Mortgage that was taken out on this home.Purchase Details
Home Financials for this Owner
Home Financials are based on the most recent Mortgage that was taken out on this home.Similar Homes in Avon, OH
Home Values in the Area
Average Home Value in this Area
Purchase History
| Date | Buyer | Sale Price | Title Company |
|---|---|---|---|
| Kne Thomas A | -- | -- | |
| Kine Thomas A | $355,000 | Fidelity National Title | |
| Kern Andrew J | $329,200 | Millennium Title Agency Ltd |
Mortgage History
| Date | Status | Borrower | Loan Amount |
|---|---|---|---|
| Open | Kne Thomas A | $74,000 | |
| Open | Kne Thomas A | $288,000 | |
| Previous Owner | Kine Thomas A | $284,000 | |
| Previous Owner | Kern Andrew J | $75,000 | |
| Previous Owner | Kern Andrew J | $240,000 | |
| Previous Owner | Kern Christina | $248,000 | |
| Previous Owner | Kern Andrew J | $52,000 | |
| Previous Owner | Kern Andrew J | $263,308 | |
| Previous Owner | Oster Construction Inc | $223,500 | |
| Previous Owner | Oster Construction Inc | $319,125 | |
| Closed | Kern Andrew J | $32,913 |
Property History
| Date | Event | Price | Change | Sq Ft Price |
|---|---|---|---|---|
| 06/05/2017 06/05/17 | Sold | $355,000 | 0.0% | $88 / Sq Ft |
| 04/07/2017 04/07/17 | Pending | -- | -- | -- |
| 04/06/2017 04/06/17 | For Sale | $355,000 | -- | $88 / Sq Ft |
Tax History Compared to Growth
Tax History
| Year | Tax Paid | Tax Assessment Tax Assessment Total Assessment is a certain percentage of the fair market value that is determined by local assessors to be the total taxable value of land and additions on the property. | Land | Improvement |
|---|---|---|---|---|
| 2024 | $7,887 | $160,440 | $38,500 | $121,940 |
| 2023 | $7,279 | $131,579 | $31,049 | $100,531 |
| 2022 | $7,210 | $131,579 | $31,049 | $100,531 |
| 2021 | $7,225 | $131,579 | $31,049 | $100,531 |
| 2020 | $6,813 | $116,450 | $27,480 | $88,970 |
| 2019 | $6,674 | $116,450 | $27,480 | $88,970 |
| 2018 | $6,366 | $116,450 | $27,480 | $88,970 |
| 2017 | $6,549 | $114,890 | $24,370 | $90,520 |
| 2016 | $6,732 | $114,890 | $24,370 | $90,520 |
| 2015 | $6,798 | $114,890 | $24,370 | $90,520 |
| 2014 | $6,300 | $107,240 | $22,750 | $84,490 |
| 2013 | $6,334 | $107,240 | $22,750 | $84,490 |
Agents Affiliated with this Home
-
Lisa Scheer

Seller's Agent in 2017
Lisa Scheer
Howard Hanna
(440) 670-6024
7 in this area
122 Total Sales
Map
Source: MLS Now
MLS Number: 3888917
APN: 04-00-027-101-110
- 31857 Avon Rd
- 0 Avon Rd Unit 4372753
- 0 Avon Rd Unit 4372752
- 2115 Vivian Way
- 1807 Jager Blvd
- 1819 Bur Oak Dr
- 2152 Vivian Way
- 2108 Waters Edge Dr
- 31008 Logan Ct
- 1416 Bradley Rd
- 1431 Bradley Rd
- 1328 Cedarwood Dr Unit A3
- 2706 Forest Lake Dr
- 31587 Turtle Cr
- V/L Rocky Ridge Dr
- 2800 Rocky Ridge Dr Unit 144
- 2716 Rocky Ridge Dr
- 2786 Rocky Ridge Dr
- 2702 Rocky Ridge Dr
- 2762 Rocky Ridge Dr
