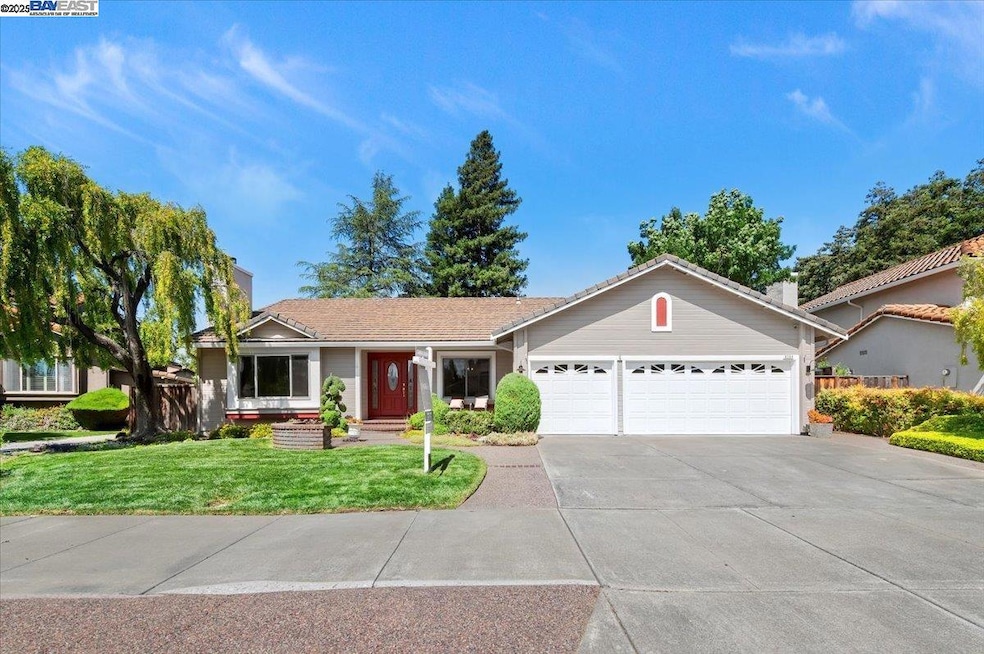
PENDING
$165K PRICE DROP
3284 Omega Cir Pleasanton, CA 94588
Amador Valley NeighborhoodEstimated payment $12,094/month
Total Views
3,332
4
Beds
2.5
Baths
2,872
Sq Ft
$743
Price per Sq Ft
Highlights
- Updated Kitchen
- Fireplace in Primary Bedroom
- Wood Flooring
- Donlon Elementary School Rated A
- Contemporary Architecture
- 4-minute walk to Pleasanton Sports Park
About This Home
Spacious, expanded and remodeled home perfect for empty nesters seeking an entertaining space in a fabulous neighborhood just steps to Ken Mercer Sports Park and all that it offers. Features an oversized family/billiard room with built-in bar, flexible floor plan. Not quiet an empty nester and need more bedrooms? Check the floor plan for easy 4-bedroom conversion option. Stunning kitchen, new paint, carpet, lighting, and clear Section 1. Move-in ready. PRICE IMPROVEMENT - $2,135,000
Home Details
Home Type
- Single Family
Est. Annual Taxes
- $5,528
Year Built
- Built in 1987
Lot Details
- 10,531 Sq Ft Lot
- Southwest Facing Home
- Back and Front Yard
Parking
- 3 Car Attached Garage
- Front Facing Garage
- Garage Door Opener
Home Design
- Contemporary Architecture
- Brick Exterior Construction
- Tile Roof
- Wood Siding
- Stucco
Interior Spaces
- 1-Story Property
- Wet Bar
- Fireplace With Gas Starter
- Window Screens
- Family Room with Fireplace
- 3 Fireplaces
- Living Room with Fireplace
Kitchen
- Updated Kitchen
- Breakfast Bar
- Built-In Oven
- Gas Range
- Microwave
- Plumbed For Ice Maker
- Dishwasher
- Solid Surface Countertops
Flooring
- Wood
- Carpet
- Tile
Bedrooms and Bathrooms
- 4 Bedrooms
- Fireplace in Primary Bedroom
Laundry
- Dryer
- Washer
Utilities
- Whole House Fan
- Central Heating and Cooling System
- Gas Water Heater
- Water Softener
Community Details
- No Home Owners Association
- Parkside Subdivision
Listing and Financial Details
- Assessor Parcel Number 946456139
Map
Create a Home Valuation Report for This Property
The Home Valuation Report is an in-depth analysis detailing your home's value as well as a comparison with similar homes in the area
Home Values in the Area
Average Home Value in this Area
Tax History
| Year | Tax Paid | Tax Assessment Tax Assessment Total Assessment is a certain percentage of the fair market value that is determined by local assessors to be the total taxable value of land and additions on the property. | Land | Improvement |
|---|---|---|---|---|
| 2025 | $5,528 | $474,051 | $134,710 | $346,341 |
| 2024 | $5,528 | $464,618 | $132,068 | $339,550 |
| 2023 | $5,463 | $462,371 | $129,479 | $332,892 |
| 2022 | $5,175 | $446,306 | $126,940 | $326,366 |
| 2021 | $5,041 | $437,418 | $124,451 | $319,967 |
| 2020 | $4,976 | $439,863 | $123,176 | $316,687 |
| 2019 | $5,034 | $431,239 | $120,761 | $310,478 |
| 2018 | $4,931 | $422,784 | $118,393 | $304,391 |
| 2017 | $4,805 | $414,496 | $116,072 | $298,424 |
| 2016 | $4,432 | $406,369 | $113,796 | $292,573 |
| 2015 | $4,349 | $400,266 | $112,087 | $288,179 |
| 2014 | $4,424 | $392,426 | $109,892 | $282,534 |
Source: Public Records
Property History
| Date | Event | Price | Change | Sq Ft Price |
|---|---|---|---|---|
| 08/11/2025 08/11/25 | Pending | -- | -- | -- |
| 08/05/2025 08/05/25 | Price Changed | $2,135,000 | -2.9% | $743 / Sq Ft |
| 07/09/2025 07/09/25 | Price Changed | $2,199,000 | -4.4% | $766 / Sq Ft |
| 06/25/2025 06/25/25 | For Sale | $2,300,000 | -- | $801 / Sq Ft |
Source: Bay East Association of REALTORS®
Purchase History
| Date | Type | Sale Price | Title Company |
|---|---|---|---|
| Interfamily Deed Transfer | -- | None Available | |
| Interfamily Deed Transfer | -- | None Available |
Source: Public Records
Similar Homes in Pleasanton, CA
Source: Bay East Association of REALTORS®
MLS Number: 41102396
APN: 946-4561-039-00
Nearby Homes
- 2802 Jones Gate Ct
- 5648 Belleza Dr
- 4832 Knox Gate Ct
- 5740 Belleza Dr
- 3102 Delicado Ct
- 5754 Belleza Dr
- 5786 Belleza Dr
- 3145 Tonopah Ct
- 3211 Harvey Ct
- 2456 Crestline Rd
- 4666 Shearwater Rd
- 4380 Diavila Ave
- 4385 Diavila Ave
- 2531 Willowren Way
- 2321 Sandpiper Way
- 4446 Seminole Way Unit 1
- 3769 Florian St
- 4697 Canary Dr
- 5129 Rappolla Ct
- 2127 Alexander Way






