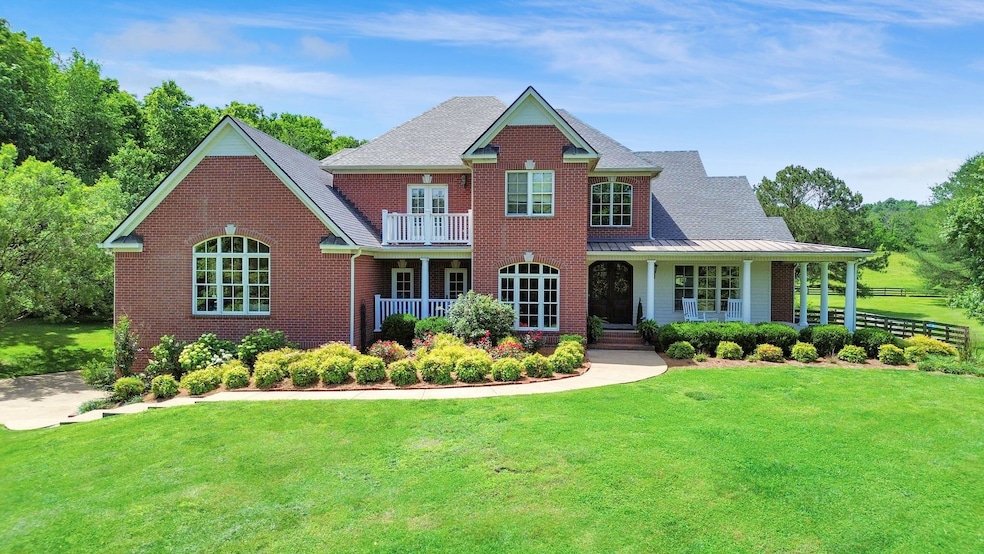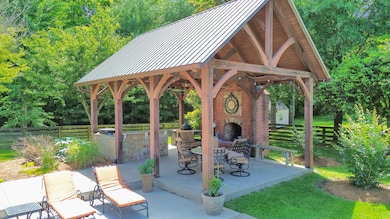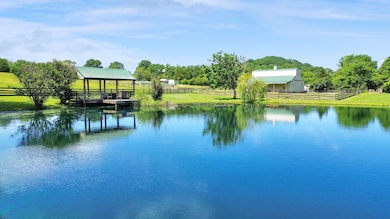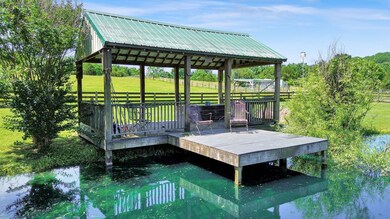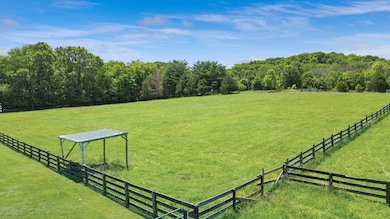
3285 Blazer Rd Franklin, TN 37064
Estimated payment $19,960/month
Highlights
- Hot Property
- In Ground Pool
- 1 Fireplace
- Hillsboro Elementary/Middle School Rated A
- Home fronts a pond
- Separate Formal Living Room
About This Home
A dream-like setting! There are numerous ways you can enjoy the outdoors on this beautiful five plus acres setting. You can take an afternoon dip in your inground pool and then share a meal with family and friends in your covered outdoor kitchen. And after finishing your meal, you walk over to your fish stocked pond and rest on the covered pier. The house is a one owner custom designed floorplan. Featuring a spacious wrap around front porch. The elegant double door entry leads you into the two story foyer and provides the center for the openness of the home. **Looking for a possible family compound? Ask listing agent about the availability of an adjoining property.
Home Details
Home Type
- Single Family
Est. Annual Taxes
- $4,424
Year Built
- Built in 2001
Lot Details
- 5.59 Acre Lot
- Home fronts a pond
- Partially Fenced Property
- Level Lot
Parking
- 3 Car Garage
- 2 Open Parking Spaces
Home Design
- Brick Exterior Construction
- Shingle Roof
Interior Spaces
- 4,600 Sq Ft Home
- Property has 2 Levels
- Central Vacuum
- Ceiling Fan
- 1 Fireplace
- Separate Formal Living Room
- Crawl Space
- Dishwasher
Bedrooms and Bathrooms
- 4 Bedrooms | 2 Main Level Bedrooms
- Walk-In Closet
Outdoor Features
- In Ground Pool
- Porch
Schools
- Hillsboro Elementary/ Middle School
- Independence High School
Utilities
- Cooling Available
- Central Heating
- Heating System Uses Propane
- Septic Tank
Community Details
- No Home Owners Association
Listing and Financial Details
- Assessor Parcel Number 094076 06306 00005076
Map
Home Values in the Area
Average Home Value in this Area
Tax History
| Year | Tax Paid | Tax Assessment Tax Assessment Total Assessment is a certain percentage of the fair market value that is determined by local assessors to be the total taxable value of land and additions on the property. | Land | Improvement |
|---|---|---|---|---|
| 2024 | $4,424 | $235,325 | $90,025 | $145,300 |
| 2023 | $4,424 | $235,325 | $90,025 | $145,300 |
| 2022 | $4,424 | $235,325 | $90,025 | $145,300 |
| 2021 | $4,424 | $235,325 | $90,025 | $145,300 |
| 2020 | $4,308 | $194,050 | $50,775 | $143,275 |
| 2019 | $4,308 | $194,050 | $50,775 | $143,275 |
| 2018 | $4,172 | $194,050 | $50,775 | $143,275 |
| 2017 | $4,172 | $194,050 | $50,775 | $143,275 |
| 2016 | $4,172 | $194,050 | $50,775 | $143,275 |
| 2015 | -- | $149,125 | $39,050 | $110,075 |
| 2014 | -- | $149,125 | $39,050 | $110,075 |
Property History
| Date | Event | Price | Change | Sq Ft Price |
|---|---|---|---|---|
| 05/23/2025 05/23/25 | For Sale | $3,500,000 | -- | $761 / Sq Ft |
Mortgage History
| Date | Status | Loan Amount | Loan Type |
|---|---|---|---|
| Closed | $342,282 | Credit Line Revolving | |
| Closed | $10,000 | Unknown | |
| Closed | $485,700 | Credit Line Revolving | |
| Closed | $115,000 | Unknown | |
| Closed | $630,000 | Negative Amortization | |
| Closed | $536,000 | Unknown | |
| Closed | $455,000 | Unknown |
About the Listing Agent

As a real estate broker of 36 years, Bobby enjoys sharing his experience with buyers, sellers, and other agents. He does a lot of business in new construction and especially enjoys working in that field of real estate. Having his own staff of buyer agents and a Transaction Coordinator allows clients to get the attention that they need when they need it.
Bobby's Other Listings
Source: Realtracs
MLS Number: 2890763
APN: 076-063.06
- 3148 Mcmillan Rd
- 3120 Boxley View Ln
- 3110 Mcmillan Rd
- 544 Bonaire Ln
- 3165 Blazer Rd
- 3171 Blazer Rd
- 3153 Blazer Rd
- 5000 Kathryn Ave
- 813 Stonewater Blvd
- 3015 Lockwood Ridge Ln
- 723 Stonewater Blvd
- 801 Jasper Ave
- 507 Rochester Close
- 4091 Camberley St
- 1001 Jasper Ave
- 2079 Old Hillsboro Rd
- 1050 Calico St
- 1536 Championship Blvd
- 1931 Eliot Rd
- 2013 Kathryn Ave
