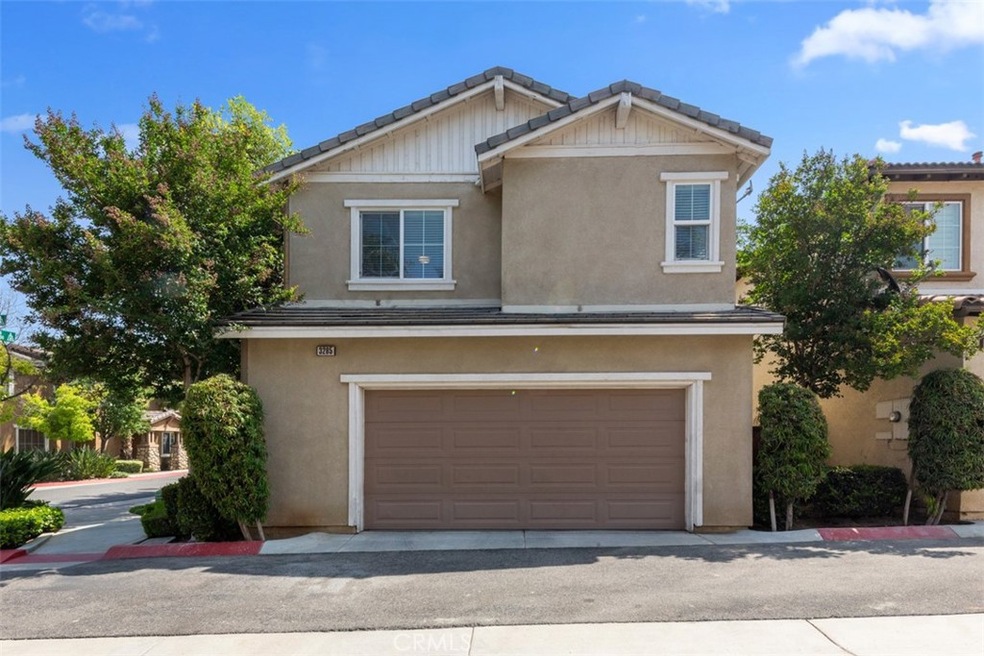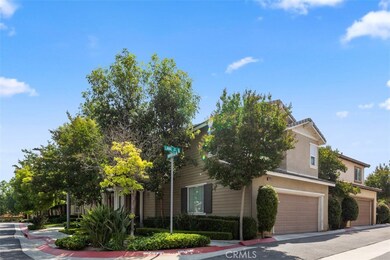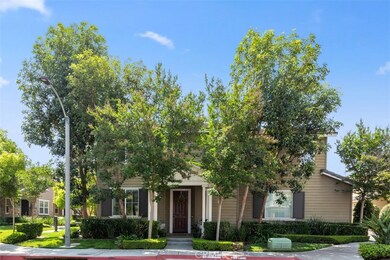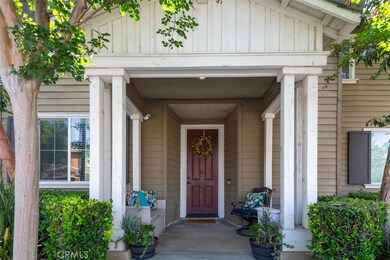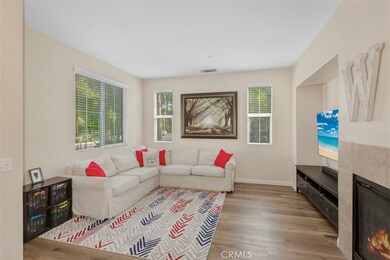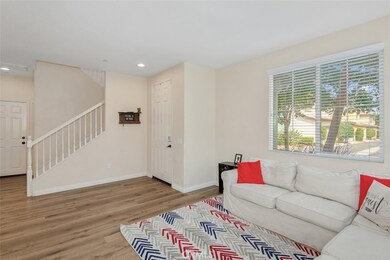
3285 Laval Ln Riverside, CA 92503
Presidential Park NeighborhoodHighlights
- In Ground Pool
- Updated Kitchen
- Granite Countertops
- Gated Community
- Corner Lot
- 2 Car Attached Garage
About This Home
As of June 2021Gorgeous corner lot home in a pristine gated community. This 4-bedroom, 2.5 bathroom, 1,706 square foot home features rich Barcelona Wood Vinyl Floors, and an open living room with a gas fireplace. The newly updated Kitchen features granite counter tops, white cabinets with modern hardware and undercabinet lighting, extended breakfast bar, white subway tile backsplash, farmhouse style faucet, and 60/40 undermount stainless steel sink. In addition, the large attached 2 car garage includes newly installed ceiling storage racks. Upstairs has newer carpet with upgraded pad for extra cushion that is a pleasure to walk on. The expansive master bedroom/bathroom has a walk-in closet, dual sinks, deep soaking tub, and walk-in shower. This home is energy efficient with a fully owned 12 Tesla Solar Panels and newer 18 Seer Air Conditioner. The immaculately landscaped gated community offers pool, spa, large greenbelt, and walking trails.
Last Agent to Sell the Property
Beardslee Realty License #01907304 Listed on: 05/14/2021
Last Buyer's Agent
JUSTIN SWINNEY
JASON MITCHELL REAL ESTATE CALIFORNIA, INC. License #01997726

Home Details
Home Type
- Single Family
Est. Annual Taxes
- $7,205
Year Built
- Built in 2006
Lot Details
- 2,178 Sq Ft Lot
- Corner Lot
HOA Fees
- $175 Monthly HOA Fees
Parking
- 2 Car Attached Garage
- Parking Available
Home Design
- Planned Development
- Slab Foundation
- Spanish Tile Roof
- Stucco
Interior Spaces
- 1,706 Sq Ft Home
- 2-Story Property
- Recessed Lighting
- Gas Fireplace
- Double Pane Windows
- Sliding Doors
- Living Room with Fireplace
- Vinyl Flooring
- Carbon Monoxide Detectors
- Laundry Room
Kitchen
- Updated Kitchen
- Eat-In Kitchen
- Breakfast Bar
- Dishwasher
- Granite Countertops
- Disposal
Bedrooms and Bathrooms
- 4 Bedrooms
- All Upper Level Bedrooms
Pool
- In Ground Pool
- In Ground Spa
Schools
- Hawthorne Elementary School
- Chemawa Middle School
- Arlington High School
Additional Features
- Exterior Lighting
- Forced Air Heating and Cooling System
Listing and Financial Details
- Tax Lot 90
- Tax Tract Number 31415
- Assessor Parcel Number 233340041
Community Details
Overview
- Chaumont Homeowners Association, Phone Number (909) 297-2549
- Keystone HOA
Recreation
- Community Pool
- Community Spa
Security
- Gated Community
Ownership History
Purchase Details
Home Financials for this Owner
Home Financials are based on the most recent Mortgage that was taken out on this home.Purchase Details
Home Financials for this Owner
Home Financials are based on the most recent Mortgage that was taken out on this home.Purchase Details
Home Financials for this Owner
Home Financials are based on the most recent Mortgage that was taken out on this home.Purchase Details
Purchase Details
Home Financials for this Owner
Home Financials are based on the most recent Mortgage that was taken out on this home.Purchase Details
Similar Homes in Riverside, CA
Home Values in the Area
Average Home Value in this Area
Purchase History
| Date | Type | Sale Price | Title Company |
|---|---|---|---|
| Grant Deed | $497,000 | Lawyers Title | |
| Interfamily Deed Transfer | -- | None Available | |
| Grant Deed | $355,000 | Chicago Title | |
| Grant Deed | $209,500 | Fidelity National Title | |
| Trustee Deed | $255,750 | Lsi Title Company Ca | |
| Grant Deed | $398,500 | Lawyers Title | |
| Interfamily Deed Transfer | -- | Lawyers Title |
Mortgage History
| Date | Status | Loan Amount | Loan Type |
|---|---|---|---|
| Open | $460,750 | New Conventional | |
| Previous Owner | $284,938 | New Conventional | |
| Previous Owner | $286,000 | New Conventional | |
| Previous Owner | $284,000 | New Conventional | |
| Previous Owner | $135,000 | New Conventional | |
| Previous Owner | $167,450 | Purchase Money Mortgage | |
| Previous Owner | $13,000 | Unknown | |
| Previous Owner | $318,585 | Fannie Mae Freddie Mac |
Property History
| Date | Event | Price | Change | Sq Ft Price |
|---|---|---|---|---|
| 06/17/2021 06/17/21 | Sold | $497,000 | -0.4% | $291 / Sq Ft |
| 05/19/2021 05/19/21 | Pending | -- | -- | -- |
| 05/14/2021 05/14/21 | For Sale | $499,000 | +40.6% | $292 / Sq Ft |
| 03/15/2019 03/15/19 | Sold | $355,000 | -1.1% | $208 / Sq Ft |
| 02/14/2019 02/14/19 | Price Changed | $359,000 | -1.6% | $210 / Sq Ft |
| 01/23/2019 01/23/19 | For Sale | $364,900 | 0.0% | $214 / Sq Ft |
| 08/20/2013 08/20/13 | Rented | $1,575 | -1.6% | -- |
| 08/20/2013 08/20/13 | Under Contract | -- | -- | -- |
| 07/10/2013 07/10/13 | For Rent | $1,600 | -- | -- |
Tax History Compared to Growth
Tax History
| Year | Tax Paid | Tax Assessment Tax Assessment Total Assessment is a certain percentage of the fair market value that is determined by local assessors to be the total taxable value of land and additions on the property. | Land | Improvement |
|---|---|---|---|---|
| 2025 | $7,205 | $537,966 | $97,418 | $440,548 |
| 2023 | $7,205 | $517,078 | $93,636 | $423,442 |
| 2022 | $7,042 | $506,940 | $91,800 | $415,140 |
| 2021 | $5,474 | $365,851 | $92,751 | $273,100 |
| 2020 | $5,415 | $362,100 | $91,800 | $270,300 |
| 2019 | $4,120 | $241,621 | $92,346 | $149,275 |
| 2018 | $4,067 | $236,885 | $90,536 | $146,349 |
| 2017 | $4,019 | $232,241 | $88,761 | $143,480 |
| 2016 | $3,848 | $227,688 | $87,021 | $140,667 |
| 2015 | $3,813 | $224,270 | $85,715 | $138,555 |
| 2014 | $3,936 | $219,879 | $84,037 | $135,842 |
Agents Affiliated with this Home
-
Will Beardslee

Seller's Agent in 2021
Will Beardslee
Beardslee Realty
(949) 616-0436
1 in this area
41 Total Sales
-
J
Buyer's Agent in 2021
JUSTIN SWINNEY
JASON MITCHELL REAL ESTATE CALIFORNIA, INC.
-
Marcie Campbell

Seller's Agent in 2019
Marcie Campbell
Gold Real Estate
(951) 479-4580
103 Total Sales
-
David Ramirez
D
Seller's Agent in 2013
David Ramirez
Express Realty & Investments
(951) 943-3600
46 Total Sales
-
Rick Garcia
R
Buyer's Agent in 2013
Rick Garcia
Express Realty & Investments
(951) 926-2156
13 Total Sales
Map
Source: California Regional Multiple Listing Service (CRMLS)
MLS Number: OC21101826
APN: 233-340-041
- 3306 Brou Ln
- 8895 Marlene St
- 8864 Haskell St
- 8894 Indiana Ave
- 3198 Bexfield Ct
- 3267 Bernard St
- 8641 Limestone Dr
- 8676 Limestone Dr
- 3182 Lakemont Ln
- 3194 Madrone Ln
- 3198 Madrone Ln
- 3186 Madrone Ln
- 3190 Madrone Ln
- 3197 Madrone Ln
- 3193 Madrone Ln
- 3189 Madrone Ln
- 9158 Teralina Cir
- 9154 Teralina Cir
- 9146 Teralina Cir
- 9150 Teralina Cir
