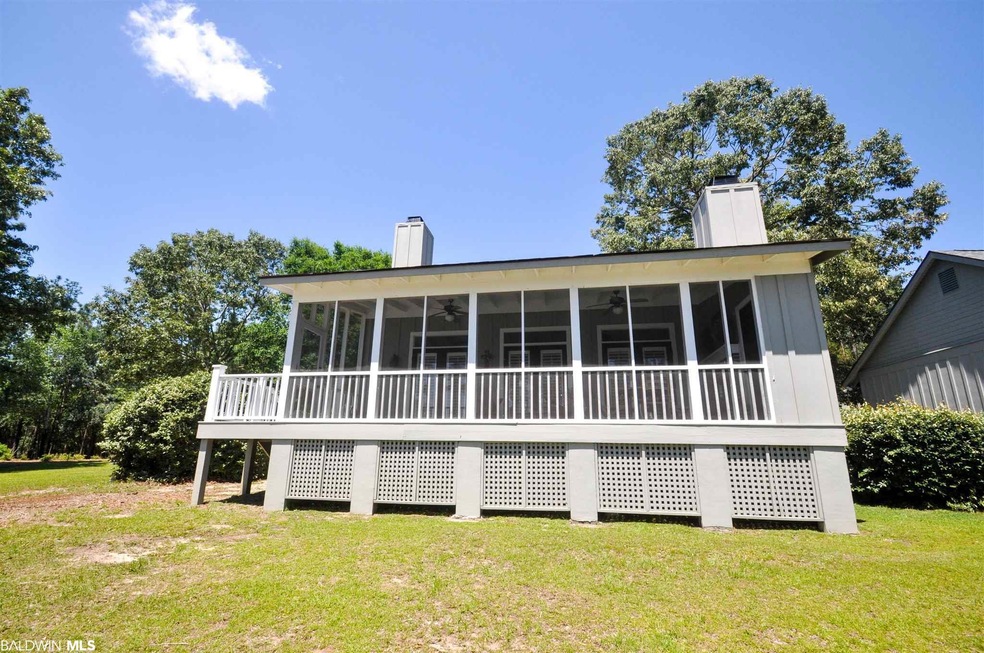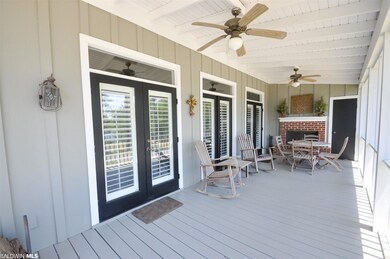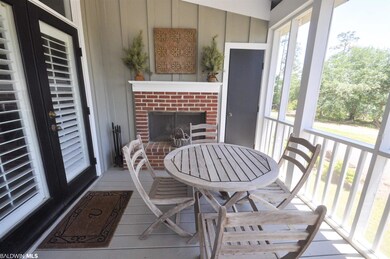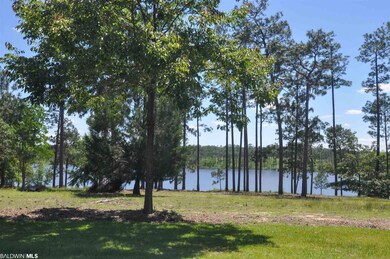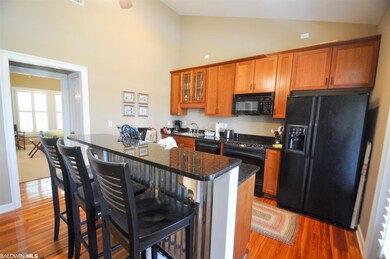
32857 Range Ln Loxley, AL 36551
Highlights
- Lake Front
- Contemporary Architecture
- Vaulted Ceiling
- Gated with Attendant
- Living Room with Fireplace
- Wood Flooring
About This Home
As of June 2022Quaint cottage located in Steelwood Country Club. Cabin has wonderful views of golf course and lake. Features a screened in porch with outdoor fireplace. Living area has vaulted ceilings with built-in shelves and additional fireplace. Kitchen has refrigerator, dishwasher, range, microwave, granite counters. Each bedroom has its own bath. Washer/Dryer is included. Gated community. Property owners have access to the amenities in Chapel Grove, which include pool, pop up jets, pavilion with bathrooms, playground, basketball/pickleball court and ping pong table.
Home Details
Home Type
- Single Family
Est. Annual Taxes
- $508
Year Built
- Built in 2004
Lot Details
- Lot Dimensions are 59' x 93.3
- Lake Front
HOA Fees
- $183 Monthly HOA Fees
Home Design
- Contemporary Architecture
- Slab Foundation
- Composition Roof
- Concrete Fiber Board Siding
Interior Spaces
- 900 Sq Ft Home
- 1-Story Property
- Vaulted Ceiling
- Ceiling Fan
- Wood Burning Fireplace
- Gas Log Fireplace
- Living Room with Fireplace
- 2 Fireplaces
- Screened Porch
- Lake Views
- Termite Clearance
- Stacked Washer and Dryer
Kitchen
- Electric Range
- Microwave
- Dishwasher
Flooring
- Wood
- Tile
Bedrooms and Bathrooms
- 2 Bedrooms
- En-Suite Primary Bedroom
- 2 Full Bathrooms
Outdoor Features
- Outdoor Fireplace
Utilities
- Central Heating and Cooling System
- Heating System Uses Propane
- Grinder Pump
- Satellite Dish
Listing and Financial Details
- Assessor Parcel Number 33-06-13-0-000-001.047
Community Details
Overview
- Association fees include management, common area insurance, common area maintenance, recreational facilities, security, taxes-common area, pool
- The community has rules related to covenants, conditions, and restrictions
Amenities
- Community Gazebo
Recreation
- Community Playground
- Community Pool
Security
- Gated with Attendant
- Resident Manager or Management On Site
Ownership History
Purchase Details
Home Financials for this Owner
Home Financials are based on the most recent Mortgage that was taken out on this home.Purchase Details
Home Financials for this Owner
Home Financials are based on the most recent Mortgage that was taken out on this home.Purchase Details
Home Financials for this Owner
Home Financials are based on the most recent Mortgage that was taken out on this home.Similar Homes in the area
Home Values in the Area
Average Home Value in this Area
Purchase History
| Date | Type | Sale Price | Title Company |
|---|---|---|---|
| Warranty Deed | $245,000 | Hays Kevin | |
| Warranty Deed | $59,000 | None Available | |
| Warranty Deed | $189,000 | None Available |
Mortgage History
| Date | Status | Loan Amount | Loan Type |
|---|---|---|---|
| Previous Owner | $146,000 | New Conventional | |
| Previous Owner | $129,900 | New Conventional | |
| Previous Owner | $100,000 | New Conventional | |
| Closed | $0 | VA |
Property History
| Date | Event | Price | Change | Sq Ft Price |
|---|---|---|---|---|
| 06/22/2022 06/22/22 | Sold | $245,000 | -2.0% | $272 / Sq Ft |
| 05/24/2022 05/24/22 | Pending | -- | -- | -- |
| 04/22/2022 04/22/22 | Price Changed | $249,999 | -2.7% | $278 / Sq Ft |
| 04/14/2022 04/14/22 | Price Changed | $257,000 | -3.7% | $286 / Sq Ft |
| 03/26/2022 03/26/22 | For Sale | $267,000 | +23.0% | $297 / Sq Ft |
| 08/06/2021 08/06/21 | Sold | $217,000 | -12.9% | $241 / Sq Ft |
| 07/27/2021 07/27/21 | Pending | -- | -- | -- |
| 07/26/2021 07/26/21 | For Sale | $249,000 | 0.0% | $277 / Sq Ft |
| 06/08/2021 06/08/21 | Pending | -- | -- | -- |
| 06/02/2021 06/02/21 | Price Changed | $249,000 | -16.7% | $277 / Sq Ft |
| 05/17/2021 05/17/21 | For Sale | $299,000 | +88.1% | $332 / Sq Ft |
| 10/12/2018 10/12/18 | Sold | $159,000 | 0.0% | $177 / Sq Ft |
| 08/13/2018 08/13/18 | Pending | -- | -- | -- |
| 06/13/2018 06/13/18 | Price Changed | $159,000 | -20.5% | $177 / Sq Ft |
| 06/06/2017 06/06/17 | For Sale | $199,900 | +5.8% | $222 / Sq Ft |
| 11/20/2014 11/20/14 | Sold | $189,000 | 0.0% | $210 / Sq Ft |
| 10/21/2014 10/21/14 | Pending | -- | -- | -- |
| 07/23/2014 07/23/14 | For Sale | $189,000 | -- | $210 / Sq Ft |
Tax History Compared to Growth
Tax History
| Year | Tax Paid | Tax Assessment Tax Assessment Total Assessment is a certain percentage of the fair market value that is determined by local assessors to be the total taxable value of land and additions on the property. | Land | Improvement |
|---|---|---|---|---|
| 2024 | $859 | $23,280 | $5,200 | $18,080 |
| 2023 | $951 | $24,380 | $5,320 | $19,060 |
| 2022 | $644 | $17,760 | $0 | $0 |
| 2021 | $481 | $14,720 | $0 | $0 |
| 2020 | $464 | $14,240 | $0 | $0 |
| 2019 | $1,008 | $28,000 | $0 | $0 |
| 2018 | $1,020 | $28,340 | $0 | $0 |
| 2017 | $1,020 | $28,340 | $0 | $0 |
| 2016 | $926 | $25,720 | $0 | $0 |
| 2015 | $865 | $24,020 | $0 | $0 |
| 2014 | $436 | $12,100 | $0 | $0 |
| 2013 | -- | $14,480 | $0 | $0 |
Agents Affiliated with this Home
-
T
Seller's Agent in 2022
Team Excel
Real Broker, LLC
(251) 233-0012
1 in this area
43 Total Sales
-

Seller Co-Listing Agent in 2022
Jill Collins
Real Broker, LLC
(251) 233-0012
2 in this area
86 Total Sales
-

Buyer's Agent in 2022
Tim Tria
Elite Real Estate Solutions, LLC
(469) 600-4099
2 in this area
40 Total Sales
-
S
Seller's Agent in 2021
Stacy Cramton
EXIT Realty Lyon & Assoc.Fhope
(251) 626-2909
7 in this area
15 Total Sales
-

Buyer's Agent in 2014
Coley Boone
Bellator Real Estate, LLC
(251) 379-6155
3 in this area
17 Total Sales
Map
Source: Baldwin REALTORS®
MLS Number: 314124
APN: 33-06-13-0-000-001.048
- 32877 Range Ln Unit 12
- 0 Waterview Dr E Unit 21 361795
- 17357 Cabin Rd
- 18 Lakeview Cir
- 17 Lakeview Cir
- 32529 Lakeview Cir
- 16 Lakeview Cir
- 15 Lakeview Cir
- 14 Lakeview Cir
- 32651A E Water View Dr
- 34 Steelwood Ridge Rd Unit 34
- 51 Steelwood Ridge Rd
- 32635 -A Water View Dr E
- 33579 Steelwood Ridge Rd Unit 2
- 33760 Steelwood Ridge Rd Unit 3
- 33760 Steelwood Ridge Rd Unit 2
- 0 W Waterview Dr Unit 7380115
- 32541 Waterview Dr E Unit 10C
- 32541 Water View Dr E Unit 10C
- 32491 Water View Dr E Unit 8-A
