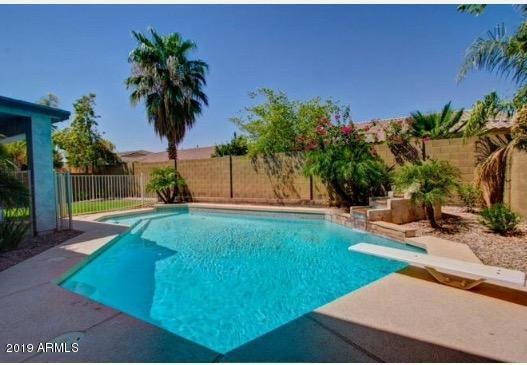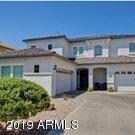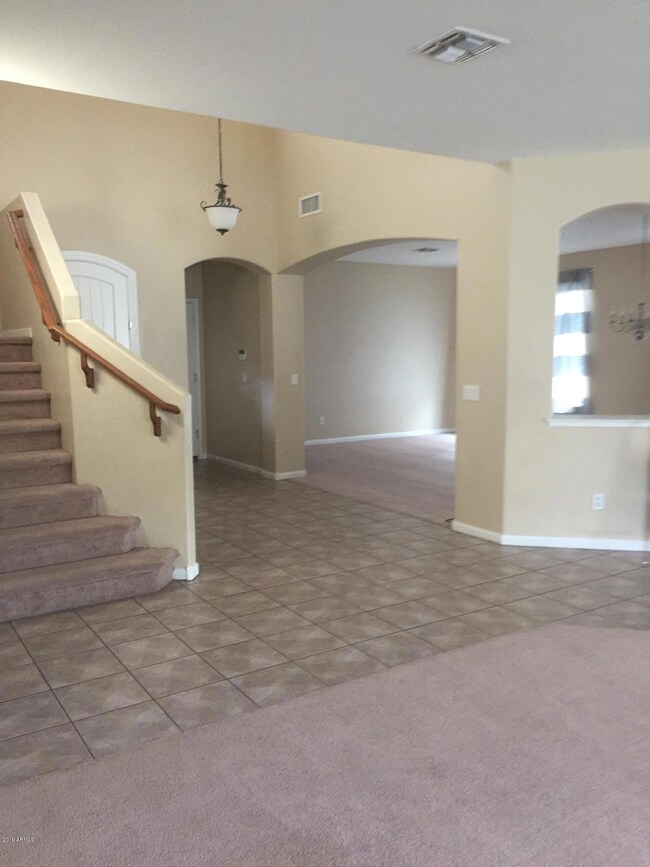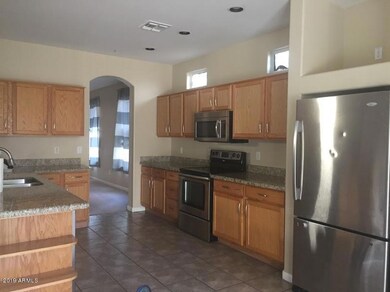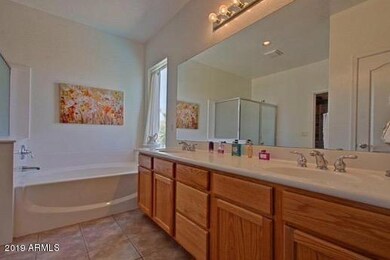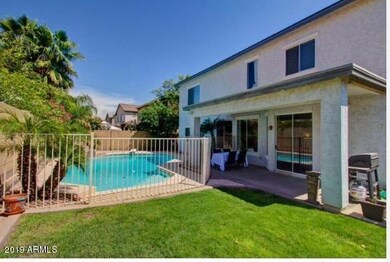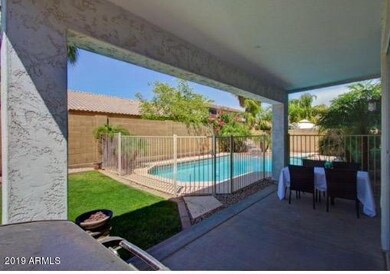
3286 E Fairview St Gilbert, AZ 85295
Higley NeighborhoodAbout This Home
As of January 2020Stunning home with 9+ ft vaulted ceilings, spacious open floor plan, 5 bd + loft, diving pool and landscaped grass backyard and covered patio perfect for entertaining! Kitchen boasts granite countertops, stainless steel appliances, large breakfast bar, and upgraded beautiful cabinets. 3 car garage with epoxy coated floor is complemented by an RV gate and additional separate driveway, Home is conveniently located across the street from community park and greenbelt and within A+ Higley School District. Santan Village, 202 freeway and endless dining venues abound. Brand new gym within walking distance.
Last Agent to Sell the Property
Call Realty, Inc. License #SA543659000 Listed on: 07/24/2019

Last Buyer's Agent
Trisha Hartzell
Keller Williams Realty East Valley License #SA675612000

Home Details
Home Type
Single Family
Est. Annual Taxes
$2,386
Year Built
2003
Lot Details
0
HOA Fees
$68 per month
Parking
3
Listing Details
- Cross Street: Pecos & Higley
- Legal Info Range: 6E
- Property Type: Residential
- Ownership: Fee Simple
- HOA #2: N
- Association Fees Land Lease Fee: N
- Recreation Center Fee 2: N
- Recreation Center Fee: N
- Total Monthly Fee Equivalent: 68.0
- Basement: N
- Items Updated Ht Cool Yr Updated: 2018
- Items Updated Kitchen Yr Updated: 2018
- Items Updated Plmbg Yr Updated: 2018
- Parking Spaces Slab Parking Spaces: 8.0
- Parking Spaces Total Covered Spaces: 3.0
- Separate Den Office Sep Den Office: Y
- Year Built: 2003
- Tax Year: 2018
- Directions: Head South on Higley Rd from Loop 202. Turn Left on Geronimo St into Pecos Park Subdivision 1 block N of Pecos Rd. Left at Seton Ave which curves into Fairview St. Home is on left across from park.
- Property Sub Type: Single Family Residence
- Horses: No
- Lot Size Acres: 0.17
- Subdivision Name: PECOS PARK
- Architectural Style: Contemporary
- Property Attached Yn: No
- Association Fees:HOA Fee2: 68.0
- Dining Area:Breakfast Bar: Yes
- Windows:Dual Pane: Yes
- Cooling:Ceiling Fan(s): Yes
- Technology:Cable TV Avail: Yes
- Cooling:Central Air: Yes
- Windows:Solar Screens: Yes
- Water Source City Water: Yes
- Kitchen Features:Electric Cooktop: Yes
- Technology:High Speed Internet: Yes
- Special Features: None
Interior Features
- Flooring: Carpet, Tile
- Basement YN: No
- Spa Features: None
- Appliances: Electric Cooktop
- Possible Bedrooms: 7
- Total Bedrooms: 5
- Fireplace Features: None
- Fireplace: No
- Interior Amenities: High Speed Internet, Granite Counters, Double Vanity, Upstairs, Eat-in Kitchen, Breakfast Bar, Vaulted Ceiling(s), Pantry, Full Bth Master Bdrm, Separate Shwr & Tub
- Living Area: 3060.0
- Stories: 2
- Window Features: Solar Screens, Dual Pane
- Kitchen Features:RangeOven Elec: Yes
- Kitchen Features:Built-in Microwave: Yes
- Master Bathroom:Double Sinks: Yes
- Community Features:BikingWalking Path: Yes
- Kitchen Features Pantry: Yes
- Other Rooms:Great Room: Yes
- Other Rooms:Family Room: Yes
- Community Features:Children_squote_s Playgrnd: Yes
- Kitchen Features:Walk-in Pantry: Yes
- Other Rooms:Loft: Yes
- KitchenFeatures:Refrigerator: Yes
- Kitchen Features:Granite Counters: Yes
Exterior Features
- Fencing: Block
- Exterior Features: Playground, Private Yard
- Lot Features: Sprinklers In Rear, Sprinklers In Front, Desert Front, Grass Back
- Pool Features: Diving Pool, Fenced, Private
- Disclosures: Agency Discl Req, Other (See Remarks), Seller Discl Avail
- Home Warranty: Yes
- Construction Type: Stucco, Wood Frame, Adobe, Block
- Patio And Porch Features: Covered Patio(s), Patio
- Roof: Tile
- Construction:Frame - Wood: Yes
- Construction:Block: Yes
- Exterior Features:Covered Patio(s): Yes
- Exterior Features:Childrens Play Area: Yes
- Exterior Features:Patio: Yes
- Exterior Features:Pvt Yrd(s)Crtyrd(s): Yes
- Construction:Adobe: Yes
Garage/Parking
- Total Covered Spaces: 3.0
- Parking Features: RV Access/Parking, RV Gate, Garage Door Opener, Direct Access, Attch'd Gar Cabinets
- Attached Garage: No
- Garage Spaces: 3.0
- Open Parking Spaces: 8.0
- Parking Features:Attch_squote_d Gar Cabinets: Yes
- Parking Features:RV Gate: Yes
- Parking Features:Garage Door Opener: Yes
- Parking Features:Direct Access: Yes
- Parking Features:RV AccessParking: Yes
Utilities
- Cooling: Central Air, Ceiling Fan(s), Programmable Thmstat
- Heating: Natural Gas
- Laundry Features: Wshr/Dry HookUp Only
- Security: Security System Owned
- Cooling Y N: Yes
- Heating Yn: Yes
- Water Source: City Water
- Heating:Natural Gas: Yes
Condo/Co-op/Association
- Community Features: Playground, Biking/Walking Path
- Association Fee: 68.0
- Association Fee Frequency: Monthly
- Association Name: Pecos Park HOA
- Phone: 480-839-1396
- Association: Yes
Association/Amenities
- Association Fees:HOA YN2: Y
- Association Fees:HOA Transfer Fee2: 300.0
- Association Fees:HOA Paid Frequency: Monthly
- Association Fees:HOA Name4: Pecos Park HOA
- Association Fees:HOA Telephone4: 4808391396
- Association Fees:PAD Fee YN2: N
- Association Fees:Cap ImprovementImpact Fee _percent_: $
- Association Fee Incl:Common Area Maint3: Yes
- Association Fees:Cap ImprovementImpact Fee 2 _percent_: $
Fee Information
- Association Fee Includes: Maintenance Grounds
Schools
- Elementary School: Chaparral Elementary School
- High School: Williams Field High School
- Middle Or Junior School: Cooley Middle School
Lot Info
- Land Lease: No
- Lot Size Sq Ft: 7544.0
- Parcel #: 304-48-497
Building Info
- Builder Name: Centex
Tax Info
- Tax Annual Amount: 2175.0
- Tax Book Number: 304.00
- Tax Lot: 13
- Tax Map Number: 48.00
Ownership History
Purchase Details
Purchase Details
Home Financials for this Owner
Home Financials are based on the most recent Mortgage that was taken out on this home.Purchase Details
Home Financials for this Owner
Home Financials are based on the most recent Mortgage that was taken out on this home.Purchase Details
Home Financials for this Owner
Home Financials are based on the most recent Mortgage that was taken out on this home.Purchase Details
Home Financials for this Owner
Home Financials are based on the most recent Mortgage that was taken out on this home.Purchase Details
Purchase Details
Purchase Details
Purchase Details
Purchase Details
Home Financials for this Owner
Home Financials are based on the most recent Mortgage that was taken out on this home.Purchase Details
Home Financials for this Owner
Home Financials are based on the most recent Mortgage that was taken out on this home.Purchase Details
Home Financials for this Owner
Home Financials are based on the most recent Mortgage that was taken out on this home.Similar Homes in Gilbert, AZ
Home Values in the Area
Average Home Value in this Area
Purchase History
| Date | Type | Sale Price | Title Company |
|---|---|---|---|
| Deed | -- | None Listed On Document | |
| Warranty Deed | $405,000 | United Title Agency Llc | |
| Warranty Deed | $305,000 | Driggs Title Agency Inc | |
| Interfamily Deed Transfer | -- | None Available | |
| Interfamily Deed Transfer | -- | Pioneer Title Agency Inc | |
| Special Warranty Deed | $240,408 | Pioneer Title Agency Inc | |
| Trustee Deed | $182,057 | Accommodation | |
| Interfamily Deed Transfer | -- | None Available | |
| Interfamily Deed Transfer | -- | None Available | |
| Interfamily Deed Transfer | -- | First American Title | |
| Interfamily Deed Transfer | -- | First American Title | |
| Interfamily Deed Transfer | -- | -- | |
| Warranty Deed | $244,963 | Commerce Title Company |
Mortgage History
| Date | Status | Loan Amount | Loan Type |
|---|---|---|---|
| Open | $370,000 | New Conventional | |
| Previous Owner | $322,000 | New Conventional | |
| Previous Owner | $324,000 | New Conventional | |
| Previous Owner | $43,500 | Credit Line Revolving | |
| Previous Owner | $295,745 | New Conventional | |
| Previous Owner | $237,212 | FHA | |
| Previous Owner | $332,500 | New Conventional | |
| Previous Owner | $225,087 | New Conventional |
Property History
| Date | Event | Price | Change | Sq Ft Price |
|---|---|---|---|---|
| 01/03/2020 01/03/20 | Sold | $405,000 | -2.4% | $132 / Sq Ft |
| 11/08/2019 11/08/19 | For Sale | $415,000 | 0.0% | $136 / Sq Ft |
| 11/04/2019 11/04/19 | Pending | -- | -- | -- |
| 10/21/2019 10/21/19 | Price Changed | $415,000 | -2.4% | $136 / Sq Ft |
| 09/18/2019 09/18/19 | Price Changed | $425,000 | -2.3% | $139 / Sq Ft |
| 09/05/2019 09/05/19 | Price Changed | $435,000 | -3.3% | $142 / Sq Ft |
| 08/27/2019 08/27/19 | Price Changed | $450,000 | -1.1% | $147 / Sq Ft |
| 08/23/2019 08/23/19 | Price Changed | $455,000 | -2.2% | $149 / Sq Ft |
| 07/24/2019 07/24/19 | For Sale | $465,000 | +52.5% | $152 / Sq Ft |
| 12/14/2012 12/14/12 | Sold | $305,000 | +1.7% | $100 / Sq Ft |
| 11/13/2012 11/13/12 | Pending | -- | -- | -- |
| 10/31/2012 10/31/12 | Price Changed | $299,900 | -6.3% | $98 / Sq Ft |
| 10/11/2012 10/11/12 | Price Changed | $319,900 | -1.5% | $105 / Sq Ft |
| 09/21/2012 09/21/12 | Price Changed | $324,900 | -3.0% | $106 / Sq Ft |
| 09/13/2012 09/13/12 | Price Changed | $334,900 | -1.5% | $109 / Sq Ft |
| 08/31/2012 08/31/12 | Price Changed | $339,900 | -1.4% | $111 / Sq Ft |
| 08/16/2012 08/16/12 | For Sale | $344,900 | -- | $113 / Sq Ft |
Tax History Compared to Growth
Tax History
| Year | Tax Paid | Tax Assessment Tax Assessment Total Assessment is a certain percentage of the fair market value that is determined by local assessors to be the total taxable value of land and additions on the property. | Land | Improvement |
|---|---|---|---|---|
| 2025 | $2,386 | $33,996 | -- | -- |
| 2024 | $2,715 | $32,377 | -- | -- |
| 2023 | $2,715 | $50,820 | $10,160 | $40,660 |
| 2022 | $2,602 | $37,370 | $7,470 | $29,900 |
| 2021 | $2,674 | $34,950 | $6,990 | $27,960 |
| 2020 | $2,732 | $33,120 | $6,620 | $26,500 |
| 2019 | $3,111 | $30,550 | $6,110 | $24,440 |
| 2018 | $2,992 | $28,880 | $5,770 | $23,110 |
| 2017 | $2,452 | $27,420 | $5,480 | $21,940 |
| 2016 | $2,456 | $26,860 | $5,370 | $21,490 |
| 2015 | $2,174 | $26,200 | $5,240 | $20,960 |
Agents Affiliated with this Home
-
J
Seller's Agent in 2020
Jennifer Linnabary
Call Realty, Inc.
(480) 442-5538
-
T
Buyer's Agent in 2020
Trisha Hartzell
Keller Williams Realty East Valley
-

Buyer Co-Listing Agent in 2020
Cheryl Lindblom
eXp Realty
(480) 204-3392
1 in this area
87 Total Sales
-
T
Seller's Agent in 2012
Tom Miller
Expert Real Estate Marketing
Map
Source: Arizona Regional Multiple Listing Service (ARMLS)
MLS Number: 5959085
APN: 304-48-497
- 3285 E Phelps St
- 3042 S Seton Ave
- 3276 E Geronimo Ct
- 3397 E Derringer Way
- 2727 S Balboa Dr
- 3580 E Kesler Ln
- 3085 E Parkview Dr
- 17002 E Pecos Rd
- 3519 E Bridgeport Pkwy
- 3473 E Wyatt Way
- 3059 E Parkview Dr
- 3649 E Waite Ln
- 3049 E Longhorn Dr
- 2909 S Hansen Dr
- 3649 E Hutchins Ct
- 2604 S Seton Ave
- 3514 E Parkview Dr
- 3469 E Wildhorse Dr
- 3284 E Sandy Way
- 2873 S Arroyo Ln
