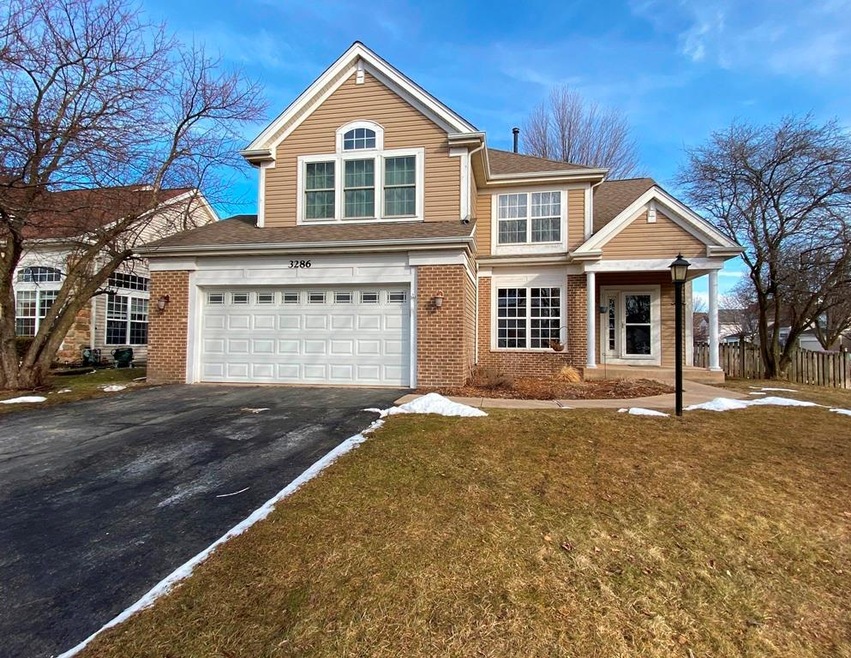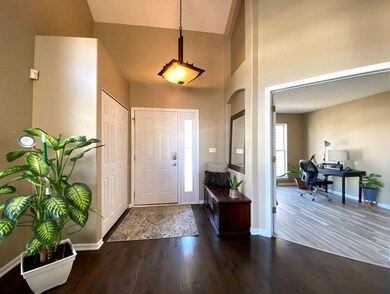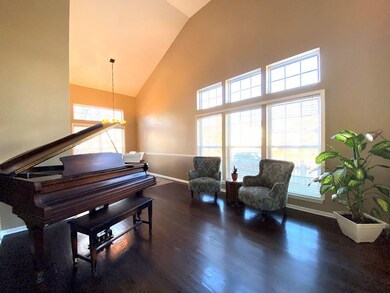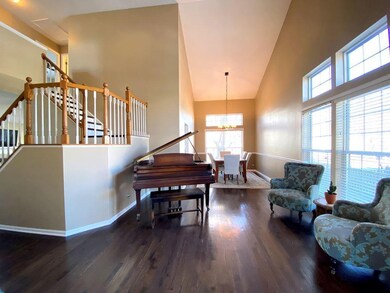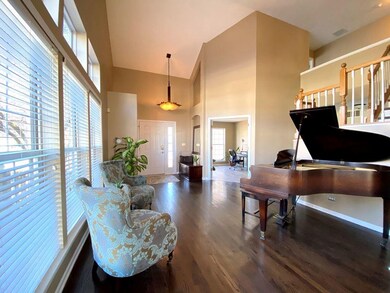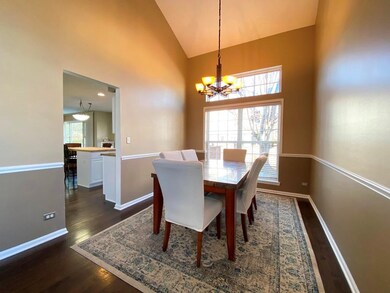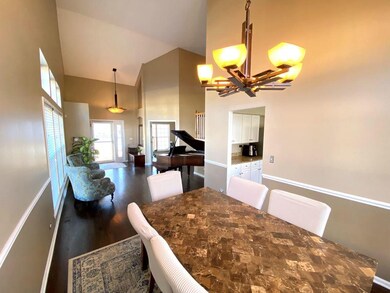
3286 Grafton Ln Unit 49 Aurora, IL 60502
Eola Yards NeighborhoodHighlights
- Home Theater
- Community Lake
- Property is near a park
- Gwendolyn Brooks Elementary School Rated A
- Deck
- 4-minute walk to Cambridge Chase Park
About This Home
As of April 2022MULTIPLE OFFERS, HIGHEST & BEST DUE BY SATURDAY MARCH 5TH at 9:00PM. Long wish list? We have what you are looking for!!! 4 bedrooms, 4 baths, full finished basement all located in highly desired Naperville school district 204! Impressive, vaulted and OPEN floor plan makes this an attractive find!! You'll love the decorative flair throughout! Crisp white 6-panel door & trim package! Rich hardwood floors! Dramatic 2-story entry, living room and dining room with chair rail trim work, transom windows and 2" white blinds! Eat-in kitchen w/granite countertops, stainless steel appliances, pantry closet, white raised panel cabinetry w/glass displays, under-mount sink, upgraded faucet and solid butcher block island/table that fosters convenient prep space, pleasant family meals and hospitable entertaining for all occasions! Adjacent family room with custom by-pass shades, wood burning fireplace w/gas start, tumbled marble facing, glass doors and stylish white mantel accent this already desirable space! Need first level bed/bath accommodations? We've got it!!! The spacious and bright 1st floor bedroom/office is defined with its glass paneled double French doors, wood laminate flooring, closet and is located next to the updated 1st floor F-U-L-L bath arrayed with Quartz countertop, square shaped porcelain sink, mirror, faucet, built-in niche, light fixture, shower with built-in seating and linen closet! Convenient laundry room supplies a front load washer/dryer, utility sink, wall mounted cabinet and closet! Classic turned staircase with Oak rails and white spindles leads to 2nd level hallway with built-in cabinets, freshly painted secondary bedrooms, updated hall bath and vaulted master bedroom uniquely offering an 11x10 sitting room (which is easy to convert into the builder's original 5th bedroom design), 2 closets and deluxe bath w/dual sinks, separate shower and soaking tub! Finished basement was beautifully redesigned to include a HUGE recreation room (Fridge converted into kegerator included!!!), full bath with walk-in shower, storage area and versatile media room (with walk-in closet) adaptable to accommodate just about anything (office, kids study area, workout room, sewing/craft room or extra sleeping area!!!). Fully landscaped, fenced lot, deck, paver patio and firepit with built-in seating! OTHER FEATURES INCLUDE: New roof & siding (2012); New furnace (2015); New AC, water heater and Tesla EV charger in garage (2021). Existing range is electric (Sellers added 220 AMP in 2013) but original gas line is still hooked up to accommodate if buyer desires gas cooking. Move-in condition! Close to train, I88 and all dining/shopping conveniences! Highly acclaimed Naperville School District #204 (Nancy Young Elementary, Granger Middle School, Metea Valley HS)!
Last Agent to Sell the Property
CS Real Estate License #471011101 Listed on: 03/03/2022
Last Buyer's Agent
Scott Wiley
Redfin Corporation License #475132749

Home Details
Home Type
- Single Family
Est. Annual Taxes
- $11,184
Year Built
- Built in 1995
Lot Details
- 7,597 Sq Ft Lot
- Lot Dimensions are 69x110
- Fenced Yard
- Corner Lot
- Paved or Partially Paved Lot
HOA Fees
- $26 Monthly HOA Fees
Parking
- 2 Car Attached Garage
- Garage ceiling height seven feet or more
- Garage Door Opener
- Driveway
- Parking Included in Price
Home Design
- Asphalt Roof
- Concrete Perimeter Foundation
Interior Spaces
- 2,274 Sq Ft Home
- 2-Story Property
- Vaulted Ceiling
- Ceiling Fan
- Wood Burning Fireplace
- Fireplace With Gas Starter
- Six Panel Doors
- Entrance Foyer
- Family Room with Fireplace
- Sitting Room
- Combination Dining and Living Room
- Home Theater
- Recreation Room
- Storage Room
- Wood Flooring
- Unfinished Attic
- Carbon Monoxide Detectors
Kitchen
- Range
- Microwave
- Dishwasher
- Disposal
Bedrooms and Bathrooms
- 4 Bedrooms
- 4 Potential Bedrooms
- Main Floor Bedroom
- Walk-In Closet
- Bathroom on Main Level
- 4 Full Bathrooms
- Dual Sinks
- Soaking Tub
- Separate Shower
Laundry
- Laundry Room
- Laundry on main level
- Dryer
- Washer
- Sink Near Laundry
Finished Basement
- Basement Fills Entire Space Under The House
- Sump Pump
- Finished Basement Bathroom
Outdoor Features
- Deck
- Brick Porch or Patio
Location
- Property is near a park
Schools
- Young Elementary School
- Granger Middle School
- Metea Valley High School
Utilities
- Forced Air Heating and Cooling System
- Heating System Uses Natural Gas
Community Details
- Mgt Association, Phone Number (847) 490-3833
- Concord Valley Subdivision
- Property managed by Associa Chicagoland
- Community Lake
Listing and Financial Details
- Homeowner Tax Exemptions
Ownership History
Purchase Details
Home Financials for this Owner
Home Financials are based on the most recent Mortgage that was taken out on this home.Purchase Details
Home Financials for this Owner
Home Financials are based on the most recent Mortgage that was taken out on this home.Purchase Details
Home Financials for this Owner
Home Financials are based on the most recent Mortgage that was taken out on this home.Purchase Details
Home Financials for this Owner
Home Financials are based on the most recent Mortgage that was taken out on this home.Purchase Details
Purchase Details
Home Financials for this Owner
Home Financials are based on the most recent Mortgage that was taken out on this home.Purchase Details
Similar Homes in Aurora, IL
Home Values in the Area
Average Home Value in this Area
Purchase History
| Date | Type | Sale Price | Title Company |
|---|---|---|---|
| Interfamily Deed Transfer | -- | Precision Title Company | |
| Warranty Deed | $360,000 | Multiple | |
| Warranty Deed | $296,000 | First American Title Insuran | |
| Warranty Deed | $247,000 | Law Title Pick Up | |
| Warranty Deed | $237,000 | -- | |
| Trustee Deed | $215,500 | -- | |
| Trustee Deed | $252,000 | -- |
Mortgage History
| Date | Status | Loan Amount | Loan Type |
|---|---|---|---|
| Open | $332,800 | FHA | |
| Closed | $342,000 | New Conventional | |
| Previous Owner | $260,000 | New Conventional | |
| Previous Owner | $74,000 | Credit Line Revolving | |
| Previous Owner | $236,800 | Purchase Money Mortgage | |
| Previous Owner | $216,790 | Unknown | |
| Previous Owner | $213,000 | No Value Available | |
| Previous Owner | $51,000 | Unknown | |
| Previous Owner | $185,000 | No Value Available | |
| Closed | $29,600 | No Value Available |
Property History
| Date | Event | Price | Change | Sq Ft Price |
|---|---|---|---|---|
| 04/08/2022 04/08/22 | Sold | $502,000 | +8.0% | $221 / Sq Ft |
| 03/07/2022 03/07/22 | Pending | -- | -- | -- |
| 03/03/2022 03/03/22 | For Sale | $465,000 | +29.2% | $204 / Sq Ft |
| 09/20/2013 09/20/13 | Sold | $360,000 | +0.1% | $157 / Sq Ft |
| 08/13/2013 08/13/13 | Pending | -- | -- | -- |
| 08/08/2013 08/08/13 | For Sale | $359,500 | -- | $156 / Sq Ft |
Tax History Compared to Growth
Tax History
| Year | Tax Paid | Tax Assessment Tax Assessment Total Assessment is a certain percentage of the fair market value that is determined by local assessors to be the total taxable value of land and additions on the property. | Land | Improvement |
|---|---|---|---|---|
| 2023 | $11,927 | $154,760 | $35,230 | $119,530 |
| 2022 | $11,345 | $141,290 | $32,270 | $109,020 |
| 2021 | $11,050 | $136,250 | $31,120 | $105,130 |
| 2020 | $11,184 | $136,250 | $31,120 | $105,130 |
| 2019 | $10,797 | $129,590 | $29,600 | $99,990 |
| 2018 | $10,734 | $127,530 | $29,080 | $98,450 |
| 2017 | $10,560 | $123,200 | $28,090 | $95,110 |
| 2016 | $10,378 | $118,240 | $26,960 | $91,280 |
| 2015 | $10,386 | $112,270 | $25,600 | $86,670 |
| 2014 | $9,925 | $104,620 | $23,670 | $80,950 |
| 2013 | $9,823 | $105,340 | $23,830 | $81,510 |
Agents Affiliated with this Home
-
Carol Shroka

Seller's Agent in 2022
Carol Shroka
CS Real Estate
(630) 673-9038
25 in this area
90 Total Sales
-

Buyer's Agent in 2022
Scott Wiley
Redfin Corporation
(630) 248-6271
-
Ronald Rose
R
Buyer's Agent in 2013
Ronald Rose
Rose Realty
(630) 726-1100
8 Total Sales
Map
Source: Midwest Real Estate Data (MRED)
MLS Number: 11337338
APN: 07-08-307-010
- 1207 Pennsbury Ln
- 3292 Bromley Ln Unit 42B
- 1462 Haversham Dr
- 1254 Townes Cir
- 1211 Townes Cir
- 3148 Ollerton Ave
- 3132 Ollerton Ave Unit 384B
- 2906 Peachtree Cir
- 2987 Norwalk Ct
- 1260 Radford Dr
- 1420 Greenlake Dr
- 6S024 Westwind Dr
- 2543 Oneida Ln
- 322 4th St
- 326 4th St
- 328 4th St
- 2758 Palm Springs Ln
- 1110 Oakhill Dr
- 2409 Golf Ridge Cir
- 31W776 Molitor Rd
