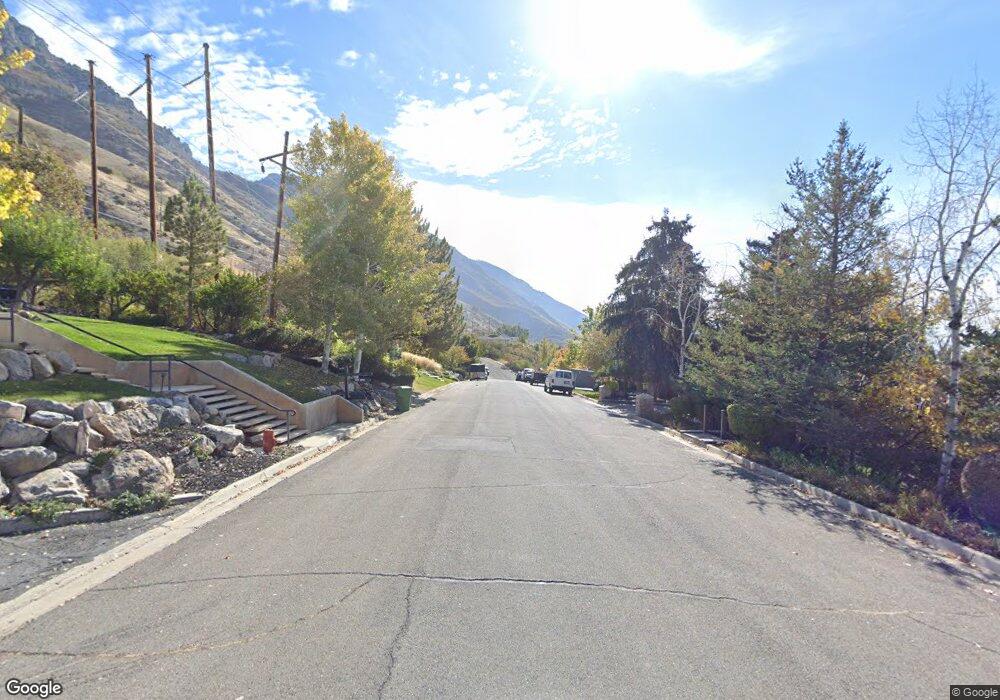3286 N Piute Dr Provo, UT 84604
Rock Canyon NeighborhoodEstimated Value: $1,386,000 - $1,661,000
4
Beds
3
Baths
4,000
Sq Ft
$388/Sq Ft
Est. Value
About This Home
This home is located at 3286 N Piute Dr, Provo, UT 84604 and is currently estimated at $1,553,896, approximately $388 per square foot. 3286 N Piute Dr is a home located in Utah County with nearby schools including Edgemont School, Centennial Middle School, and Timpview High School.
Ownership History
Date
Name
Owned For
Owner Type
Purchase Details
Closed on
Apr 17, 2020
Sold by
Garland Dennett and Roach Sharon Kay
Bought by
Roach Dennett Garland and Roach Sharon Kay
Current Estimated Value
Home Financials for this Owner
Home Financials are based on the most recent Mortgage that was taken out on this home.
Original Mortgage
$605,300
Interest Rate
3.6%
Mortgage Type
VA
Purchase Details
Closed on
Jun 12, 2018
Sold by
Roach Dennett G and Roach Sharron Kay
Bought by
Roach Dennett Garland and Roach Sharon Kay
Home Financials for this Owner
Home Financials are based on the most recent Mortgage that was taken out on this home.
Original Mortgage
$513,000
Interest Rate
4.5%
Mortgage Type
VA
Purchase Details
Closed on
Jun 17, 2015
Sold by
Roach Dennett Garland and Roach Sharon Kay
Bought by
Texcal Trust and Roach Sharon Kay
Create a Home Valuation Report for This Property
The Home Valuation Report is an in-depth analysis detailing your home's value as well as a comparison with similar homes in the area
Home Values in the Area
Average Home Value in this Area
Purchase History
| Date | Buyer | Sale Price | Title Company |
|---|---|---|---|
| Roach Dennett Garland | -- | Servicelink | |
| Roach Dennett Garland | -- | Utah First Title Ins Agency | |
| Roach Dennett G | -- | Utah First Title Ins Agency | |
| Texcal Trust | -- | None Available |
Source: Public Records
Mortgage History
| Date | Status | Borrower | Loan Amount |
|---|---|---|---|
| Closed | Roach Dennett Garland | $605,300 | |
| Closed | Roach Dennett G | $513,000 |
Source: Public Records
Tax History
| Year | Tax Paid | Tax Assessment Tax Assessment Total Assessment is a certain percentage of the fair market value that is determined by local assessors to be the total taxable value of land and additions on the property. | Land | Improvement |
|---|---|---|---|---|
| 2025 | $4,081 | $467,115 | -- | -- |
| 2024 | $3,796 | $401,720 | $0 | $0 |
| 2023 | $1,479 | $368,335 | $0 | $0 |
| 2022 | $1,479 | $428,725 | $0 | $0 |
| 2021 | $457 | $579,300 | $228,500 | $350,800 |
| 2020 | $303 | $542,600 | $198,700 | $343,900 |
| 2019 | $3,261 | $542,600 | $198,700 | $343,900 |
| 2018 | $3,098 | $522,800 | $198,700 | $324,100 |
| 2017 | $3,078 | $285,395 | $0 | $0 |
| 2016 | $3,237 | $279,730 | $0 | $0 |
| 2015 | $2,893 | $252,670 | $0 | $0 |
| 2014 | $2,734 | $248,930 | $0 | $0 |
Source: Public Records
Map
Nearby Homes
- 3411 N Piute Dr
- 3129 Cherokee Ln
- 2848 Foothill Dr
- 3726 Devonshire Dr
- 3702 N 920 E
- 3943 Foothill Dr
- 1096 E 2500 N
- 1028 E 2500 N
- 5600 N Canyon Rd
- 3690 N Canyon Rd
- 3711 N Canyon Rd
- 614 E Normandy Dr
- 2774 N 370 E
- 981 Waterford Dr Unit 5&6
- 3588 N 230 E
- 407 E 3900 Rd N Unit 1
- 407 E 3900 Rd N
- 299 E 4000 N
- 3305 N Shadowbrook Cir
- 3857 N 100 E
- 3208 N Piute Dr Unit 5
- 3400 N Piute Dr
- 3290 N Piute Dr Unit 2
- 3429 N Piute Dr Unit 12
- 3416 N Piute Dr
- 3000 N Piute Dr
- 3500 N Piute Dr Unit 11
- 3286 Piute Dr
- 3291 Piute Dr
- 3239 Piute Dr
- 3332 Piute Dr
- 3238 Piute Dr
- 3329 Piute Dr
- 3201 Piute Dr
- 3184 Foothill Dr
- 3190 Piute Dr
- 3160 Foothill Dr
- 3171 Piute Dr
- 3381 Piute Dr
- 3614 Piute Dr Unit B
