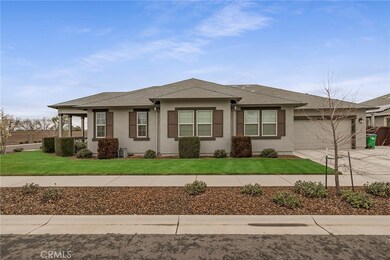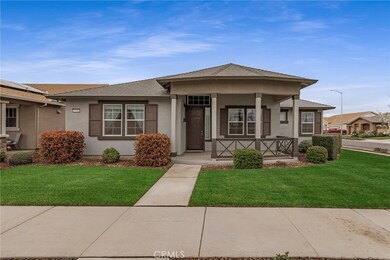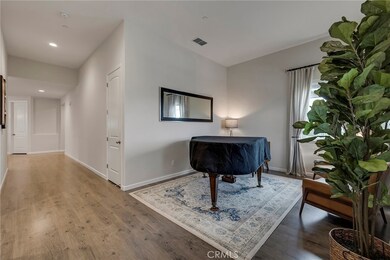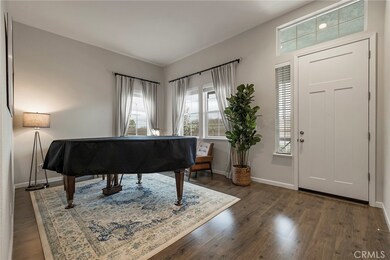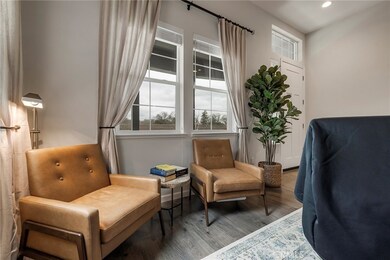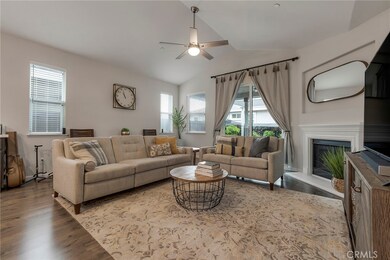
3286 Sloat Run Chico, CA 95973
Northwest Chico NeighborhoodEstimated Value: $652,561 - $812,000
Highlights
- Solar Power System
- Updated Kitchen
- Property is near a park
- Shasta Elementary School Rated A-
- Open Floorplan
- Main Floor Primary Bedroom
About This Home
As of April 2022METICULOUSLY MAINTAINED...newer 4-bedroom 2.5 bath home with 2478 square feet and owned solar! The desirable open floor plan offers a kitchen with large island overlooking the dining area and living room, perfect for entertaining or family gatherings! Kitchen features quartz counters with tiled backsplash, upgraded appliances, upper & under counter lighting, a custom extended counter area and a walk-in pantry. The comfortable living room offers a gas fireplace and slider to a covered back patio with a fully fenced and professionally landscaped yard and lighting. Spacious master suite has coffered ceilings, dual sinks with vanity area, walk-in closet, and a large shower. A split bedroom floorplan offers three additional bedrooms with a full bath plus a half-bath just off the living room & laundry. All of this plus a light and bright family room & bonus room make this the perfect place for working or relaxing. Intermatic Smart Guard Whole House Surge Protector was installed in 2020. Additional upgrades include water resistant luxury engineered flooring throughout, a finished 2 car garage with epoxy floor, slatwall hanging system plus extra concrete pad outside for additional parking. The exterior was painted last November and solar panels are just 2 years old. Its' fabulous location, just around the corner from the neighborhood park/dog park, walking distance to DeGarmo Park and neighboring levee and trails make this home extra special. Come see for yourself!
Last Agent to Sell the Property
Real Estate Professionals License #01081602 Listed on: 03/16/2022
Home Details
Home Type
- Single Family
Est. Annual Taxes
- $7,701
Year Built
- Built in 2018
Lot Details
- 6,534 Sq Ft Lot
- Wood Fence
- Fence is in good condition
- Landscaped
- Corner Lot
- Level Lot
- Sprinkler System
- Private Yard
- Lawn
- Back and Front Yard
Parking
- 2 Car Direct Access Garage
- Parking Available
- Side Facing Garage
- Single Garage Door
- Garage Door Opener
Home Design
- Turnkey
- Slab Foundation
- Shingle Roof
- Composition Roof
- Stucco
Interior Spaces
- 2,478 Sq Ft Home
- Open Floorplan
- Built-In Features
- High Ceiling
- Ceiling Fan
- Gas Fireplace
- Double Pane Windows
- Blinds
- Sliding Doors
- Entryway
- Family Room with Fireplace
- Living Room
- Bonus Room
- Utility Room
- Neighborhood Views
Kitchen
- Updated Kitchen
- Walk-In Pantry
- Gas Range
- Range Hood
- Water Line To Refrigerator
- Dishwasher
- Kitchen Island
- Quartz Countertops
- Built-In Trash or Recycling Cabinet
Flooring
- Laminate
- Vinyl
Bedrooms and Bathrooms
- 4 Main Level Bedrooms
- Primary Bedroom on Main
- Walk-In Closet
- Quartz Bathroom Countertops
- Dual Vanity Sinks in Primary Bathroom
- Bathtub with Shower
- Walk-in Shower
- Exhaust Fan In Bathroom
Laundry
- Laundry Room
- Washer and Electric Dryer Hookup
Home Security
- Carbon Monoxide Detectors
- Fire and Smoke Detector
- Fire Sprinkler System
Accessible Home Design
- No Interior Steps
- More Than Two Accessible Exits
Eco-Friendly Details
- Solar Power System
- Solar owned by seller
Outdoor Features
- Covered patio or porch
- Exterior Lighting
Location
- Property is near a park
- Property is near public transit
Utilities
- Whole House Fan
- Forced Air Heating and Cooling System
- Heating System Uses Natural Gas
- Vented Exhaust Fan
- Underground Utilities
- Natural Gas Connected
- Tankless Water Heater
- Cable TV Available
Listing and Financial Details
- Tax Lot 137
- Assessor Parcel Number 006870038000
Community Details
Overview
- No Home Owners Association
Recreation
- Park
- Bike Trail
Ownership History
Purchase Details
Home Financials for this Owner
Home Financials are based on the most recent Mortgage that was taken out on this home.Purchase Details
Purchase Details
Purchase Details
Home Financials for this Owner
Home Financials are based on the most recent Mortgage that was taken out on this home.Similar Homes in Chico, CA
Home Values in the Area
Average Home Value in this Area
Purchase History
| Date | Buyer | Sale Price | Title Company |
|---|---|---|---|
| Ingram Kyle Matthew | $650,000 | Bidwell Title & Escrow | |
| Lee Joseph Tin Yam | -- | None Available | |
| Lee Joseph T | $485,000 | Bidwell Title & Escrow Co | |
| Park Sung Tae | $450,000 | Old Republic Title Co |
Mortgage History
| Date | Status | Borrower | Loan Amount |
|---|---|---|---|
| Open | Ingram Kyle Matthew | $617,500 | |
| Previous Owner | Park Sung Tae | $337,500 |
Property History
| Date | Event | Price | Change | Sq Ft Price |
|---|---|---|---|---|
| 04/19/2022 04/19/22 | Sold | $650,000 | +2.4% | $262 / Sq Ft |
| 03/22/2022 03/22/22 | Pending | -- | -- | -- |
| 03/16/2022 03/16/22 | For Sale | $635,000 | -- | $256 / Sq Ft |
Tax History Compared to Growth
Tax History
| Year | Tax Paid | Tax Assessment Tax Assessment Total Assessment is a certain percentage of the fair market value that is determined by local assessors to be the total taxable value of land and additions on the property. | Land | Improvement |
|---|---|---|---|---|
| 2024 | $7,701 | $676,260 | $182,070 | $494,190 |
| 2023 | $7,612 | $663,000 | $178,500 | $484,500 |
| 2022 | $3,594 | $327,914 | $97,309 | $230,605 |
| 2021 | $3,524 | $321,485 | $95,401 | $226,084 |
| 2020 | $3,514 | $318,189 | $94,423 | $223,766 |
| 2019 | $1,100 | $96,580 | $96,580 | $0 |
| 2018 | $1,071 | $94,687 | $94,687 | $0 |
Agents Affiliated with this Home
-
Sue Soeth

Seller's Agent in 2022
Sue Soeth
Real Estate Professionals
(530) 876-3300
1 in this area
68 Total Sales
-
NoEmail NoEmail
N
Buyer's Agent in 2022
NoEmail NoEmail
NONMEMBER MRML
(646) 541-2551
44 in this area
5,589 Total Sales
Map
Source: California Regional Multiple Listing Service (CRMLS)
MLS Number: PA22051757
APN: 006-870-038-000
- 3293 Rogue River Dr
- 3297 Rogue River Dr
- 630 Brush Creek Ln
- 3445 Chamberlain Run
- 3460 Rogue River Dr
- 7 Abbott Cir
- 3500 Rogue River Dr
- 3471 Peerless Ln
- 3549 Esplanade Unit 249
- 331 Weymouth Way
- 3322 Eaton Village Dr
- 2 Maverick Dr
- 267 Camino Sur St
- 263 Camino Norte St Unit 212
- 3537 Via Medio
- 3549 Vía Medio
- 3156 Esplanade Unit 254
- 3156 Esplanade Unit 315
- 3156 Esplanade Unit 298
- 3549 Cisco Way
- 3286 Sloat Run
- 3290 Sloat Run
- 728 Brush Creek Ln
- 724 Brush Creek Ln
- 3298 Sloat Run
- 729 Brush Creek Ln
- 3278 Sloat Run
- 3282 Sloat Run
- 3282 Sloat Run
- 720 Brush Creek Ln
- 731 Hayfork Creek Terrace
- 725 Brush Creek Ln
- 721 Brush Creek Ln
- 716 Brush Creek Ln
- 750 Niles Canyon Ln
- 738 Niles Canyon Ln
- 719 Hayfork Creek Terrace
- 717 Brush Creek Ln
- 742 Niles Canyon Ln
- 734 Niles Canyon Ln

